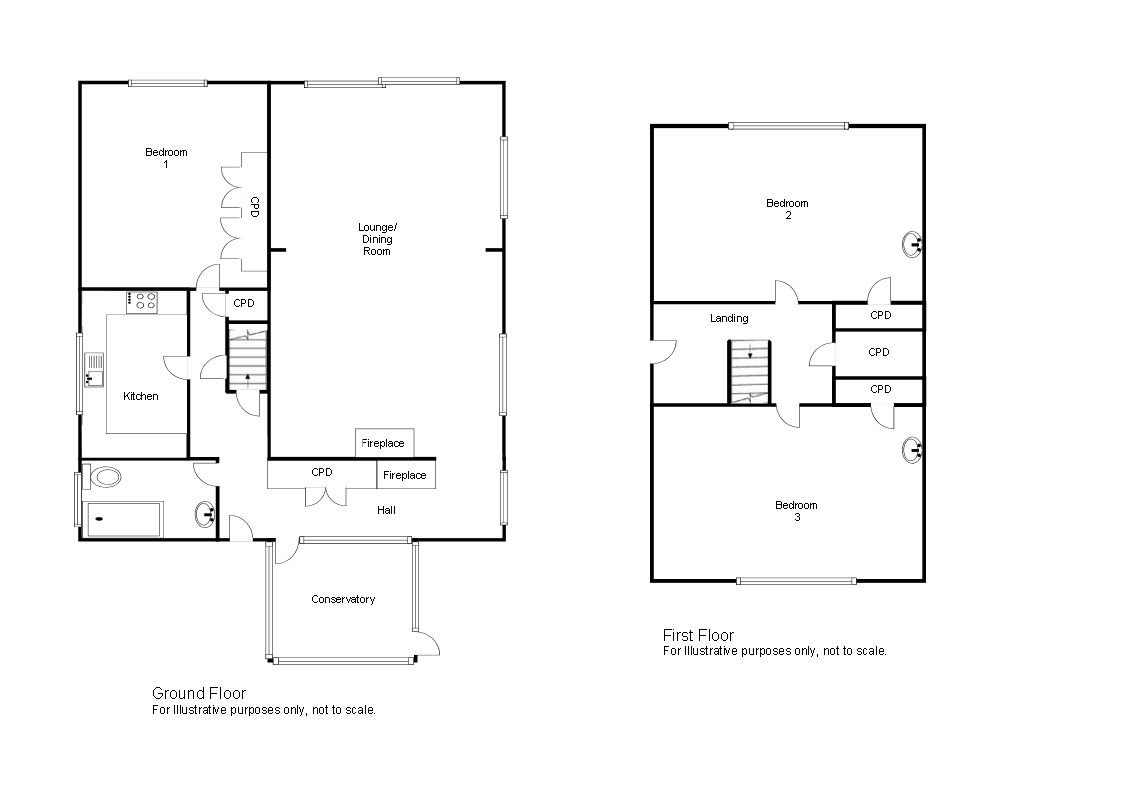Detached house for sale in Broadmoor, Kilgetty SA68
* Calls to this number will be recorded for quality, compliance and training purposes.
Property features
- Spacious Detached House
- Three Double Bedrooms, One Shower Room
- 22' Lounge/Dining Room
- Generous Gardens & Conservatory
- Ample Off Road Parking On Two Gated Driveways
- Ideal Family Home
- Great Potential To Extend, Site A Static Caravan Or Pod Or Build Another Dwelling, Subject To Consent
- No Onward Chain, Vacant Possession
- Would Benefit From Some Modernisation
- EER - F
Property description
The Property
This delightful detached house is situated in the popular village of Broadmoor and offers spacious and welcoming accommodation over two floors. The property has been evidently loved and well cared for but would benefit from some modernisation, and thus offers a fantastic opportunity for the new owners to put their own stamp on it. The well appointed accommodation comprises Entrance Hall, Conservatory, Lounge/Dining Room, Shower Room, Inner Hall, Kitchen and Bedroom 1 on the Ground Floor; and Two Further Double Bedrooms on the First Floor. The property sits in large mature gardens, with ample off road parking provided on two gated driveways. There are the added benefits of lpg fired central heating and uPVC double glazing. The popular resort town of Tenby is within about four miles and amenities such as supermarket, doctors surgery, train station, chemist, etc are all available in Kilgetty which is about a mile and a half away.
Hallway - 5.11m x 2.08m (16'9" x 6'10")
Enter through glazed uPVC door into spacious Hallway. Archways to Lounge/Dining Room and Inner Hallway. Window to side. Glazed door with full height internal window to Conservatory. Inset wall mounted lpg flame effect gas fire in marble surround. Doors to two large built in cupboards.
Lounge/Dining Room - 6.81m x 3.84m (22'4" x 12'7")
Two windows to the side. Sliding glazed doors to the rear. Lpg gas fire with marble hearth and surround. Ample space for lounge and dining suites.
Conservatory - 2.92m x 2.79m (9'7" x 9'2")
Brick dwarf frame construction with double glazed uPVC windows to three side and glazed door to the side leading to the driveway. Polycarbonate roof. Fitted conservatory blinds. Tiled floor.
Inner Hall
Doors to all rooms. Door to stairs to First Floor with two large cupboards under.
Kitchen - 3.71m x 2.16m (12'2" x 7'1")
Window to side. Fitted with a range of wall and base units with matching cherry red granite worktops with integral drainer grooves. Inset stainless steel 1.5 sink and drainer with mixer tap over. Integral four ring electric hob with extractor over. Integral eye level electric oven and grill. Space and connection for upright fridge freezer and washing machine. Part tiled walls. Vinyl flooring.
Bedroom 1 - 4.06m x 3.76m (13'4" x 12'4")
Window to rear. A generous double bedroom.
Shower Room
Frosted window to front. Fitted with matching suite comprising WC, wash hand basin in vanity unit, and electric shower in walk in tiled enclosure. Part tiled walls. Extractor.
First Floor Landing
Steep staircase from Ground Floor. Doors to Bedrooms 2 and 3. Door to large closet. Door to boarded loft space housing Glo-Worm lpg combi boiler.
Bedroom 2 - 3.81m x 3.58m (12'6" x 11'9")
Window to the rear. Wash hand basin. Door to built in wardrobe.
Bedroom 3 - 3.84m x 3.84m (12'7" x 12'7")
Window to front. Wash hand basin. Door to built in wardrobe.
Externally
The property is approached from the front over a tarmac driveway with electric gates which provide ample off road parking for three cars. A further gated driveway at the rear provides additional parking and is perfect to park a motorhome or small boat. Myrtle Cottage enjoys generous gardens mostly laid to lawn, with mature shrubs and plants. There is great potential to build a garage, site a static caravan or pod or even build another dwelling subject of course to the necessary consent; the previous owner did obtain planning permission to build at the rear but this has since lapsed.
Property Information
We advised the property is Freehold, with mains power and drainage connected.
Lpg central heating, the tank has recently been replaced.
Wired for CCTV throughout.
Agent's Note: There is currently no central heating to the upstairs bedrooms
Directions
From Tenby travel north on the A478 towards Kilgetty. Continue through Wooden into Pentlepoir until you reach The Old Pump Filling Station (on the right hand side). Turn immediate left into Templebar Road. Upon reaching the end of Templebar road, turn right, Myrtle Cottage will be found on the left opposite the car dealership, as indicated by our For Sale board
Property info
For more information about this property, please contact
Chandler Rogers, SA70 on +44 1834 487941 * (local rate)
Disclaimer
Property descriptions and related information displayed on this page, with the exclusion of Running Costs data, are marketing materials provided by Chandler Rogers, and do not constitute property particulars. Please contact Chandler Rogers for full details and further information. The Running Costs data displayed on this page are provided by PrimeLocation to give an indication of potential running costs based on various data sources. PrimeLocation does not warrant or accept any responsibility for the accuracy or completeness of the property descriptions, related information or Running Costs data provided here.































.jpeg)

