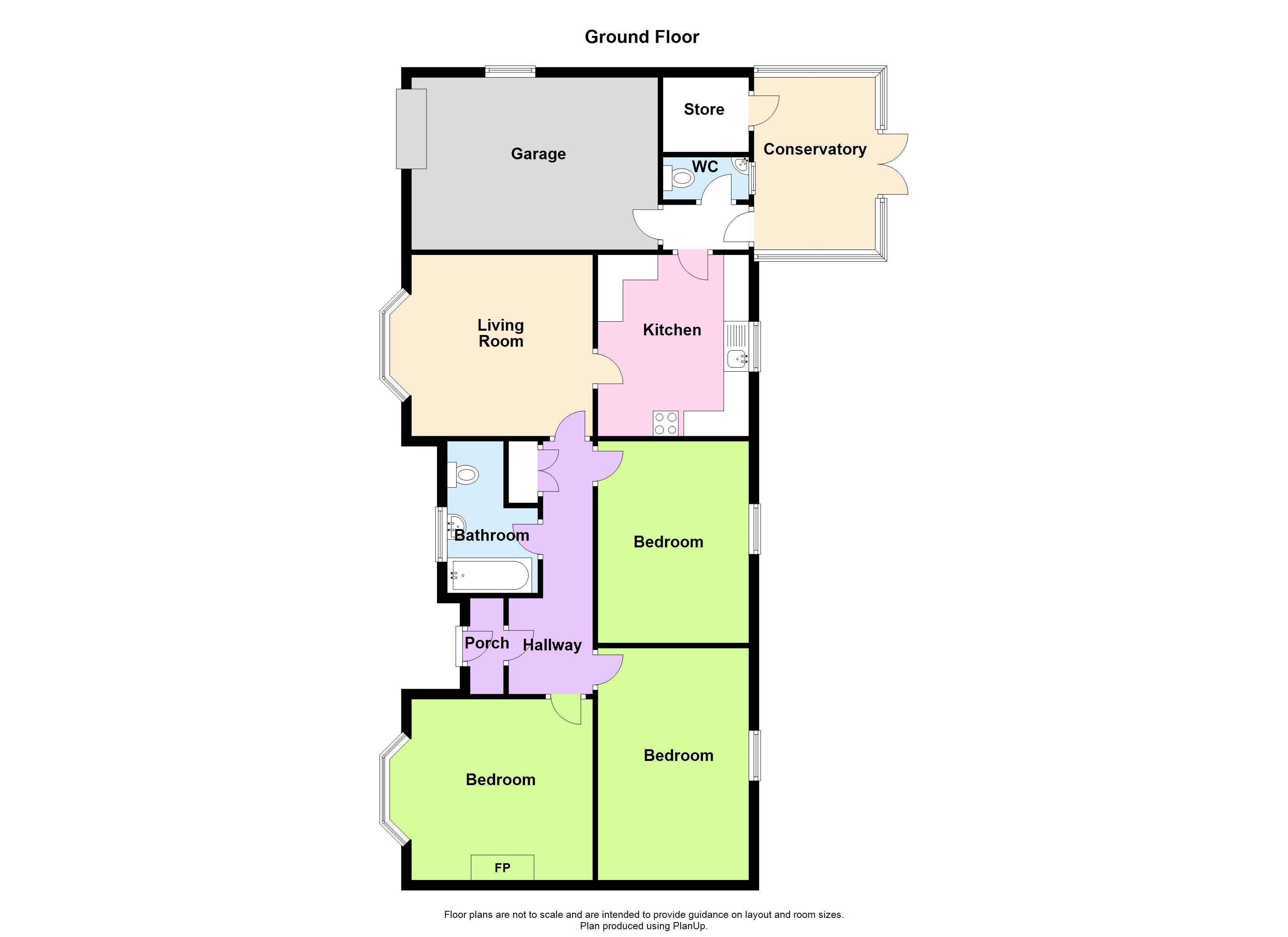Bungalow for sale in Maindy, Hill Lane, Kilgetty, Pembrokeshire SA68
* Calls to this number will be recorded for quality, compliance and training purposes.
Property features
- Large Driveway and Integral Garage
- 3 Double Bedrooms
- In Need Of Modernising With Great Potential
Property description
FBM Tenby are delighted to introduce Maindy to the open market. Maindy is a deceptively spacious 3 bedroom detached bungalow set in the village of Pentlepoir. Although requiring modernisation throughout the property offers great potential with such substantial space to the fore.
The accommodation comprises; 3 double bedrooms, bathroom, kitchen, conservatory, bathroom, WC.
Externally the property has a large driveway to the fore which is bordered by shrubs, leading to the integral garage. To the rear there is a smaller garden currently home to a terraced level and a greenhouse.
Situated just off the A477, Pentlepoir provides excellent connectivity to nearby areas, making travel effortlessly accessible. The village of Kilgetty is merely a five-minute drive away, offering amenities such as a supermarket, pharmacy, doctor’s surgery, post office, and primary education facilities. Moreover, the renowned holiday destinations of Tenby and Saundersfoot are within close proximity, adding to the appeal of this property's location.
What3Words: ///crisp.indulges.brandedWe are advised that mains gas, electricity, water and drainage are connected.
Bedroom (3.6m x 3.6m)
Carpet flooring, double glazed uPVC bay window to fore, radiator.
Bedroom (4.6m x 3m)
Carpet flooring, fitted wardrobe, double glazed uPVC window to rear, radiator.
Bedroom (4m x 3.6m)
Carpet flooring, fitted wardrobe, double glazed uPVC window to rear, radiator.
Bathroom (2.3m x 1.8m)
Laminate flooring, bath with shower over, wash hand basin, WC, heated towel rail, double glazed obscure uPVC window to fore.
Living Room (3.6m x 3.6m)
Carpet flooring, electric fire, double glazed uPVC bay window to fore, radiator.
Kitchen (3.6m x 3m)
Laminate flooring, range of base and wall mounted units, sink and drainer, space for cooker, double glazed uPVC window to rear.
WC (1.7m x 0.79m)
Laminate flooring, WC, wash hand basin, obscure window to rear.
Conservatory (3.6m x 2.4m)
Tiled flooring, storage cupboard, double door to rear.
Garage (5m x 3.4m)
Base units, space for white goods, sink and drainer, double glazed uPVC window to side, double timber doors to fore.
Property info
For more information about this property, please contact
FBM - Tenby, SA70 on +44 1834 487948 * (local rate)
Disclaimer
Property descriptions and related information displayed on this page, with the exclusion of Running Costs data, are marketing materials provided by FBM - Tenby, and do not constitute property particulars. Please contact FBM - Tenby for full details and further information. The Running Costs data displayed on this page are provided by PrimeLocation to give an indication of potential running costs based on various data sources. PrimeLocation does not warrant or accept any responsibility for the accuracy or completeness of the property descriptions, related information or Running Costs data provided here.


























.png)


