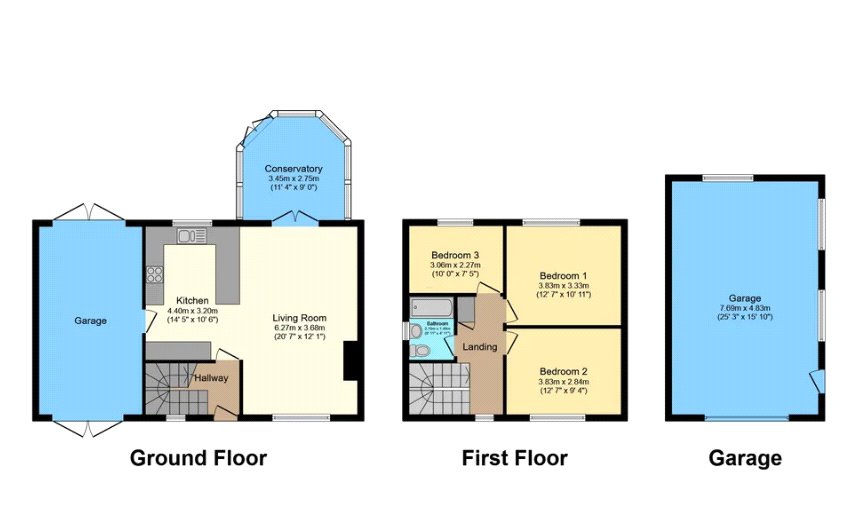Semi-detached house for sale in Ford House, Broadmoor, Kilgetty, Pembrokeshire SA68
* Calls to this number will be recorded for quality, compliance and training purposes.
Property features
- 3 bedrooms
- Open plan ground floor
- Living/dining room
- Kitchen
- Garage
- Conservatory
- Bathroom & shower
- Garage 2 / workshop
Property description
Introducing a charming semi-detached house located in the village of Broadmoor. This delightful property boasts three spacious bedrooms, perfect for a growing family or those seeking extra space.
Step into the inviting open plan living area, ideal for relaxation and entertaining guests. The good size rear garden provides a serene outdoor space with a garage/workshop.
The addition of a conservatory offers a tranquil spot to unwind, flooded with natural light throughout the day. With a garage and driveway, parking will never be an issue. This property presents a fantastic opportunity for those looking for a peaceful village lifestyle, whilst still being within easy reach of local amenities and transport links. Don't miss out on the chance to call this house your home. Contact us today to arrange a viewing.
From our Tenby office proceed along the main road heading for Kilgetty. After approximately 5 miles take the first exit on the roundabout, sign posted Pembroke/Pembroke Dock. Proceed along this road for approximately 1 mile turning right at the Cross Inn public house. Continue along this road for a Ford house will be located on the left hand side indicated by our for sale board.
What3words///exclusive.weaned.amusedParking for 2 cars to the front and lawn area. Rear garden laid to lawn, mature trees & shrubs, patio area second garage / workshop with inspection pit.Freehold
3 bed rooms
Semi-detached family home
Open plan living
Garage/s
Driveway/off road parking
FreeholdPembrokeshire CC
Oil CH
Mains water/drainage
EPC D
Living/Dining Room (6.186m x 3.651m)
Open plan living/dining room leading to conservatory and open plan kitchen.
Kitchen (4.137m x 3.085m)
Leading through door into garage.
Garage (6.762m x 3.146m)
Conservatory (3.4m x 2.7m)
Landing (3.894m x 1.617m)
Bedroom 1 (2.531m x 3.775m)
Bedroom 2 (3.787m x 3.294m)
Bedroom 3 (2.269m x 3.119m)
Bathroom & Shower
1.957 x 1.536m
Garage 2 / Workshop (7.65m x 4.677m)
Inspection pit & electric
Property info
For more information about this property, please contact
FBM - Tenby, SA70 on +44 1834 487948 * (local rate)
Disclaimer
Property descriptions and related information displayed on this page, with the exclusion of Running Costs data, are marketing materials provided by FBM - Tenby, and do not constitute property particulars. Please contact FBM - Tenby for full details and further information. The Running Costs data displayed on this page are provided by PrimeLocation to give an indication of potential running costs based on various data sources. PrimeLocation does not warrant or accept any responsibility for the accuracy or completeness of the property descriptions, related information or Running Costs data provided here.

























.png)


