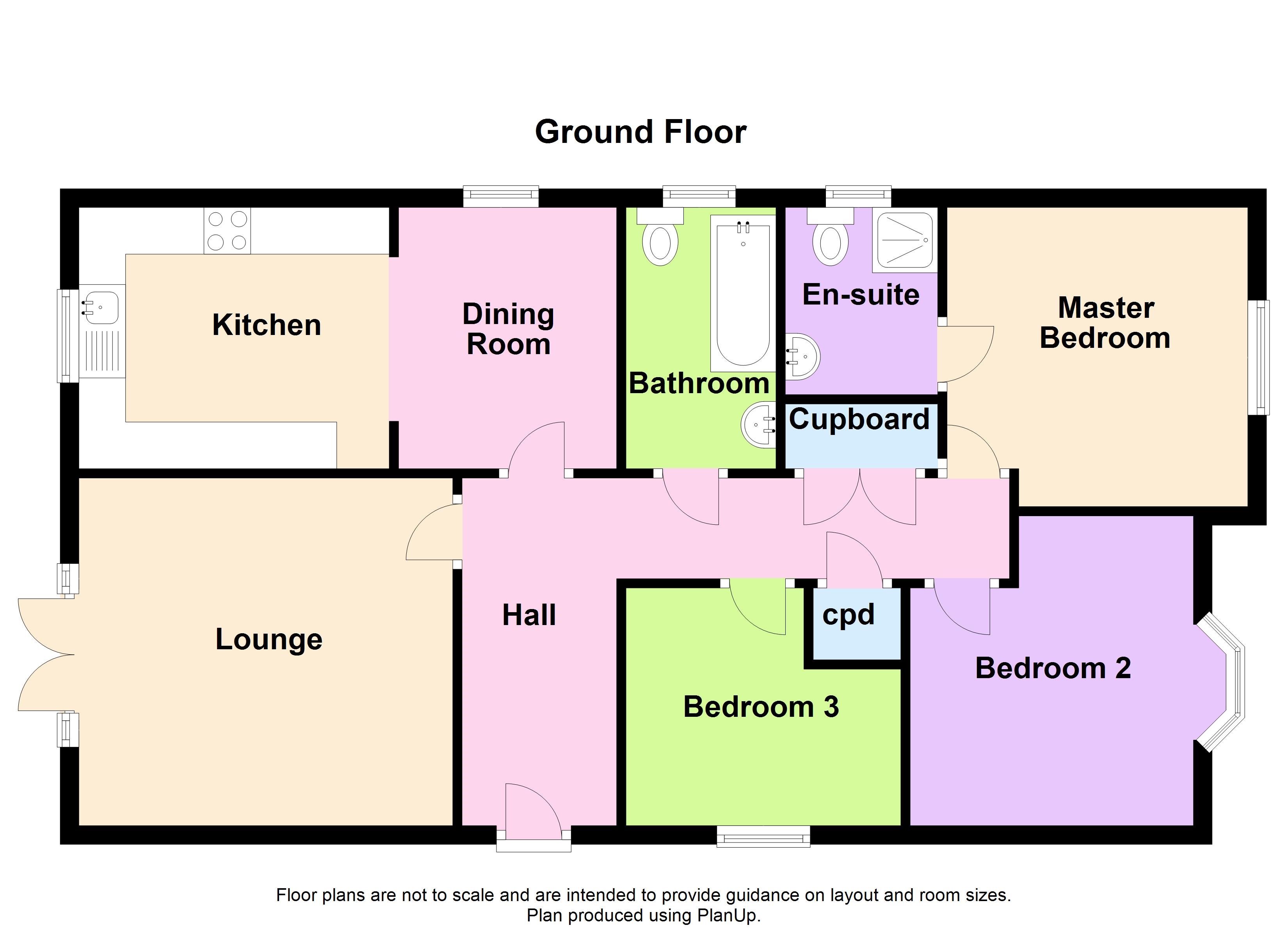Bungalow for sale in Newton Heights, Kilgetty, Pembrokeshire SA68
* Calls to this number will be recorded for quality, compliance and training purposes.
Property features
- Newly built detached bungalow
- Walking Distance of village centre
- Master with en-suite
- Close to Schools of all Levels & Amenities
- Off road parking for two vehicles
- Flat rear enclosed garden
Property description
FBM Tenby are delighted to offer for sale a lovely detached bungalow on Newton Heights in Kilgetty
A newly built detached bungalow situated on a quiet cul de sac, within walking distance of the village centre and all its amenities. The property would be an ideal purchase for somebody looking for a full time home, potential retirement accommodation or investment.
Accommodation briefly comprises; entrance hallway, lounge, kitchen with a dining area, three bedrooms (master boasting an en suite) and family bathroom. The property benefits from gas central heating and double glazed windows throughout. Externally there is off street parking driveway, to the rear is sizeable lawned garden area. The property was built in 2017 and benefits from the remaining 10 year warrantee.
Kilgetty is a well-positioned village which boasts many amenities such as, supermarket, pharmacy, education at primary school level and public houses. The surrounding towns of Tenby and Saundersfoot are only a short distance away, Kilgetty is located on a bus route so both are easy accessible.
From our Tenby Office proceed out on the A478 to Kilgetty. At the first roundabout proceed straight over. At the second roundabout take the third exit into the village. Take the first turning left into James Park, follow the road right in to Newton Heights and No.33 is on the left hand side.
WHAT3WORDS///interval.expecting.coupleTo the front of property low maintence garden, Driveway for 2 vheicles.
To the rear there is a grassed area, patio and decking area.Newly built detached bungalow
Walking Distance of village centre
Master boasting an en-suite
Close to Schools of all Levels & Amenities
Off road parking for two vehicles
Rear enclosed gardenAll mains services connected
Entrance Hall
UPVC frosted glazed door, vinyl flooring, storage cupboard, doors leading to all rooms.
Living Room (4.21m x 3.72m)
UPVC French doors giving access to rear garden, carpet flooring and wall mounted radiator
Kitchen/Dining Room (5.39m x 2.8m)
UPVC double glazed windows to side and rear, wall and base kitchen units, vinyl flooring, part tiled walls, fitted electric oven with electric hob, mixer tap sink and drainer, wall mounted radiator, Worcester gas combi boiler.
Bathroom (2.8m x 1.6m)
UPVC double glazed obscured window, bath with shower over, part tiled wall, mixer tap hand wash basin. Heated towel rail.
Master Bedroom (3.58m x 3.28m)
UPVC double glazed window to front of property, carpet flooring, wall mounted radiator, door to En suite.
En Suite (2.06m x 1.59m)
UPVC double glazed obscured window, ceramic flooring and part tiled wall. Heated towel rail, mixer tap hand wash basin. Shower, WC.
Bedroom 2 (3.25m x 3.02m)
UPVC double glazed window, carpet flooring and wall mounted radiator.
Bedroom 3 (2.94m x 2.55m)
UPVC double glazed window, carpet flooring and wall mounted radiator.
Property info
For more information about this property, please contact
FBM - Tenby, SA70 on +44 1834 487948 * (local rate)
Disclaimer
Property descriptions and related information displayed on this page, with the exclusion of Running Costs data, are marketing materials provided by FBM - Tenby, and do not constitute property particulars. Please contact FBM - Tenby for full details and further information. The Running Costs data displayed on this page are provided by PrimeLocation to give an indication of potential running costs based on various data sources. PrimeLocation does not warrant or accept any responsibility for the accuracy or completeness of the property descriptions, related information or Running Costs data provided here.





























.png)


