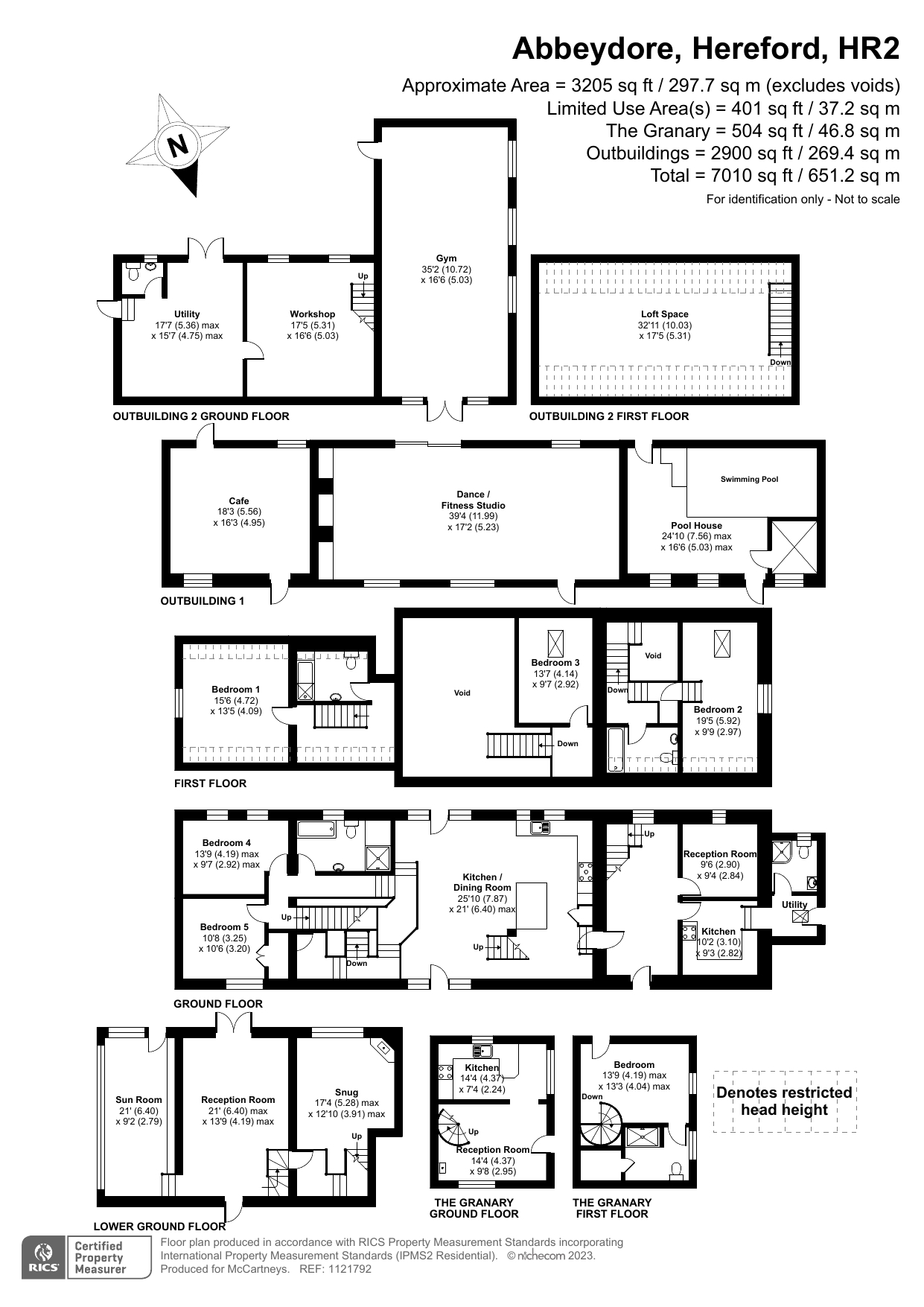Barn conversion for sale in Abbeydore, Hereford, Herefordshire HR2
* Calls to this number will be recorded for quality, compliance and training purposes.
Property description
A fantastic opportunity to purchase a well-established fitness retreat, featuring accommodation in an 18th-century five-bedroom stone-built barn conversion which benefits from an annexe that could be used for multi-generational living. The current vendors have made numerous alterations to the venue, converting outbuildings into a yoga/fitness studio, a café, a gym with windows overlooking the beautiful countryside, a pool room housing an endless pool, a workshop, and a launderette. Additionally, there is The Granary, a charming one-bedroom red brick property run as a successful holiday let.
Description
Oak House is nestled within approximately 23 acres of picturesque land, offering a diverse and serene landscape. The property includes two expansive meadows, enchanting woodland, a charming lawned area, a flourishing orchard, and a productive vegetable garden. Additionally, a 2.5 km running track meanders through the meadows and woodland, providing a perfect route for exercise amidst beautiful countryside views. This idyllic setting creates a peaceful retreat, ideal for enjoying the natural beauty and tranquillity of the countryside.
Location
Abbeydore is a picturesque village located in Herefordshire, England. Nestled in the scenic Golden Valley, it is renowned for its tranquil rural charm and historic Abbey Dore, a stunning 12th-century Cistercian abbey that remains a focal point of the village. Surrounded by rolling hills and lush countryside, Abbeydore offers a peaceful retreat with beautiful landscapes, making it an ideal destination for nature lovers and history enthusiasts alike. Nearby facilities are available in Ewyas Harold, which is close by and offers various local amenities. Additionally, the towns of Hay-on-Wye, Abergavenny, and Ross-on-Wye are within easy reach, providing a broader range of services, shopping, dining, and recreational opportunities.
Step Inside
Double patio doors welcome you into a breathtaking open-plan kitchen/dining room boasting vaulted ceilings, exposed timbers, and an additional set of double doors leading to the rear.
The kitchen is equipped with a range of units and features a central island. To the left, steps ascend to a split staircase. Descending, you enter the living room, a delightful space with doors opening to the patio area. Exposed timbers and stone walls enhance the character. Steps to the right lead to a cozy snug adorned with exposed beams and a log burner.
On the left of the living room sits a dining room, bathed in natural light through its windows. Returning to the stairs, steps guide you to the ground floor landing, granting access to two double bedrooms and a family bathroom. Another staircase leads to a landing housing bedroom one and an additional bathroom.
Ascending the kitchen staircase reveals another double bedroom.
Adjacent to the kitchen/dining room, a door leads to an entrance hall with access to the exterior and a staircase to the first floor. Here, you'll find a kitchen and a utility room, each with an external door. Additionally, a charming living room awaits on this floor. Upstairs, a bathroom and bedroom complete the layout.
Ascending the kitchen staircase reveals another double bedroom.
Adjacent to the kitchen/dining room, a door leads to an entrance hall with access to the exterior and a staircase to the first floor. Here, you'll find a kitchen and a utility room, each with an external door. Additionally, a charming living room awaits on this floor.
Upstairs, a bathroom and bedroom complete the layout.
Step Outside
The property is accessed via a shared gravel driveway, leading to the parking area and the front of Oak House. Extending to the left of the property, the driveway offers additional parking and access to the outbuildings. Continuing beyond the outbuildings, the driveway crosses over a small bridge, granting access to the meadow. Adjacent to the driveway, a lovely spacious lawned area invites relaxation, while a fantastic vegetable garden and a well-stocked orchard offer opportunities for gardening and enjoying fresh produce.
At the rear of Oak House lies a graveled area, providing access to the outbuildings. The first buildings you encounter are the café, fitness studio, and pool house, each boasting their own entrances on both sides of the dwelling. These spaces have been meticulously converted to a high standard by the current owners, retaining their exposed beams to preserve their character and charm. Another outbuilding houses a spacious gym, featuring patio doors and (truncated)
To the rear of the buildings lies a charming patio area, perfect for enjoying the sunshine and outdoor relaxation, complemented by lawned areas and pathways that lead through to the meadow via a pedestrian bridge. Within the field are four shepherd's huts, which would be available by separate negotiation. The 2.5 km running track begins here and winds its way up to the woodland area, offering stunning countryside views along the way.
The Granary
Upon entering through the front door, you step into the reception room, which showcases a spiral staircase leading to the first floor and an entrance into the kitchen. Upstairs, a spacious bedroom awaits, complete with a shower room, providing ideal additional accommodation
Property info
For more information about this property, please contact
McCartneys HR3 - F&C, HR3 on +44 1497 557493 * (local rate)
Disclaimer
Property descriptions and related information displayed on this page, with the exclusion of Running Costs data, are marketing materials provided by McCartneys HR3 - F&C, and do not constitute property particulars. Please contact McCartneys HR3 - F&C for full details and further information. The Running Costs data displayed on this page are provided by PrimeLocation to give an indication of potential running costs based on various data sources. PrimeLocation does not warrant or accept any responsibility for the accuracy or completeness of the property descriptions, related information or Running Costs data provided here.



































































.png)