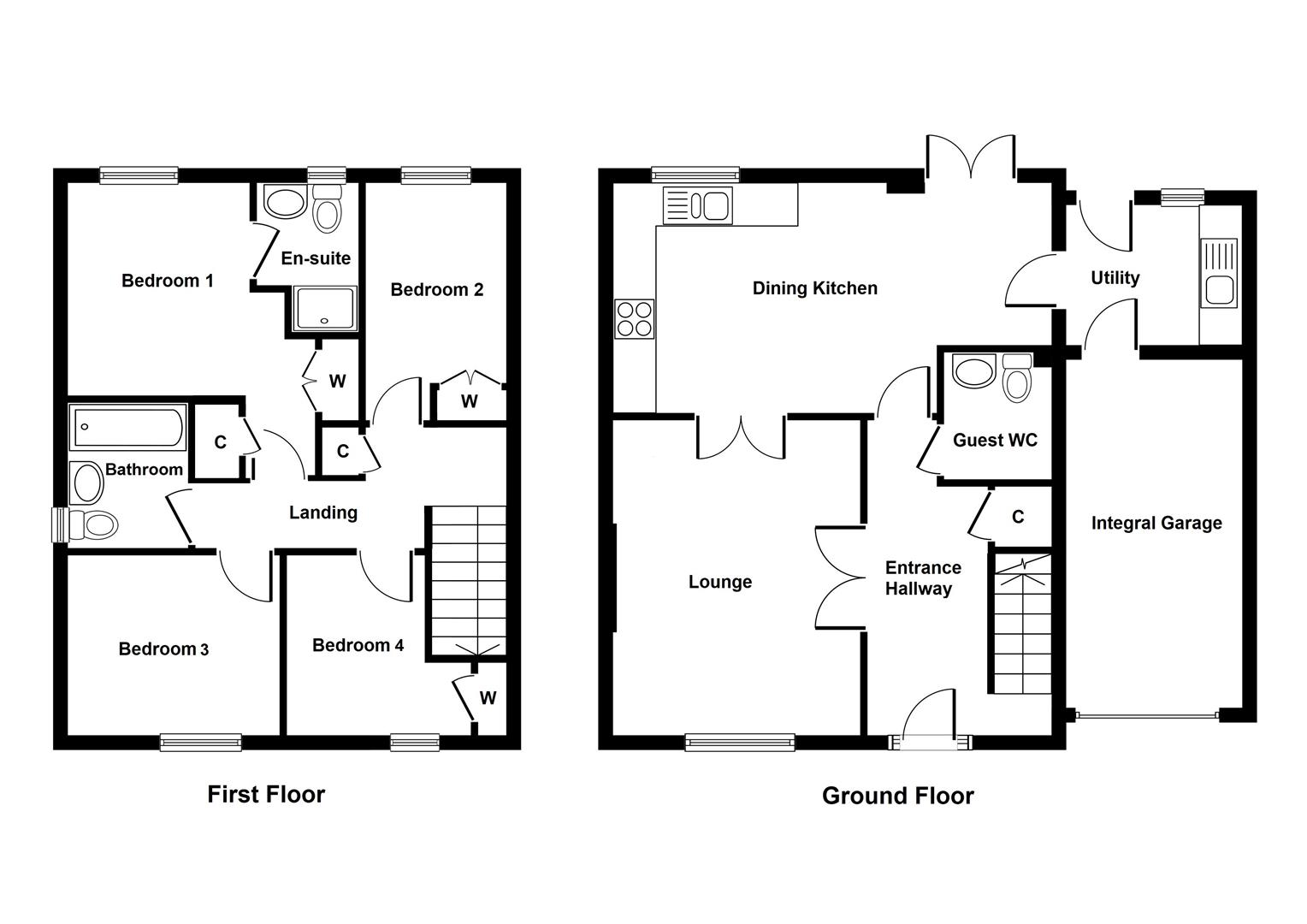Detached house for sale in Duffus Lane, Elgin IV30
* Calls to this number will be recorded for quality, compliance and training purposes.
Property description
Modern detached family home situated in the sought after 'Hamilton Gardens' development in the Bishopmill area of Elgin. The property is within the catchment area and walking distance to Bishopmill Primary School and Elgin Academy. The spacious accommodation comprises entrance hallway, lounge, dining kitchen, utility room, four double bedrooms, en-suite shower room, family bathroom and guest WC. The property, which is in immaculate order throughout, further benefits from double glazing, gas central heating, driveway, integral garage and front & rear gardens.
Entrance Hallway (5.38m at longest x 2.65m at widest (17'7" at long)
UPVC entrance door with two glazed side panels; two ceiling light fittings; fitted carpet; built-in under-stair storage cupboard; double wooden & glazed doors lead to lounge; door to dining kitchen & guest WC; staircase to the first floor.
Lounge (5.38m x 4.40m (17'7" x 14'5"))
Window to front; ceiling light fitting; fitted carpet; double wooden & glazed doors lead to the dining kitchen.
Guest Wc (1.85m x 1.50m (6'0" x 4'11"))
Ceiling light fitting; extractor; wood effect flooring; WC & sink.
Dining Kitchen (7.20m x 3.50m (23'7" x 11'5"))
Window to rear; two ceiling light fittings; tiled flooring; modern fitted kitchen in a dark wood effect with lighting beneath wall units; built-in electric oven; gas hob & good; space & plumbing for dishwasher; space for fridge freezer; ample space for dining table & chairs; door to utility room; French doors lead out to the rear garden from the dining area.
Utility (2.66m x 2.05m (8'8" x 6'8"))
Window to rear; ceiling light fitting; extractor; tiled flooring; base & wall units to match the kitchen; space & plumbing for washing machine & tumble dryer; stainless steel sink & drainer; door to integral garage; UPVC & glazed door leads out to the rear garden.
Staircase & Landing (5.30m at longest x 2.15m at widest (17'4" at long)
Two ceiling light fittings; hatch to the loft space; fitted carpet; two built-in storage cupboards; leads to bedrooms 1-4 and the family bathroom.
Bedroom 1 (3.70m x 2.90m (12'1" x 9'6"))
Window to rear; ceiling light fitting; fitted carpet; built-in storage cupboard; further built-in double wardrobe; door to en-suite shower room.
En-Suite Shower Room (2.25m x 1.50m (7'4" x 4'11"))
Window to rear; ceiling light fitting; extractor; vinyl flooring; WC, sink & double shower cubicle with mains fed shower; chrome wall mounted heated towel radiator.
Bedroom 2 (3.93m x 2.60m (12'10" x 8'6"))
Window to rear; ceiling light fitting; fitted carpet; double built-in wardrobe.
Bedroom 3 (3.20m x 2.90m (10'5" x 9'6"))
Window to front; ceiling light fitting; fitted carpet.
Bedroom 4 (3.20m x 2.90m (10'5" x 9'6"))
Window to front; ceiling light fitting; fitted carpet; double built-in wardrobe.
Family Bathroom (2.20m x 1.83m (7'2" x 6'0"))
Window to side; ceiling light fitting; extractor; vinyl flooring; WC, sink & bath with mains fed shower over; chrome wall mounted heated towel radiator.
Integral Garage
Up & over door; power & light; floored loft space with access via Ramsay ladder.
Outside
The property sits on a corner plot. The front and side garden is laid to attractive slate chippings. There is a gravelled driveway providing off street parking leading to the garage. The fully enclosed rear garden is mainly laid to lawn with gravelled and paved patio areas; wooden garden shed; rotary clothes dryer.
Notes
Included in the asking price are all carpets & fitted floor coverings, all light fittings, all bathroom, en-suite shower room & guest WC fittings, the built-in oven & grill, hob & hood in the kitchen and the wooden shed & rotary clothes dryer in the garden.
Council Tax Band: E
Property info
For more information about this property, please contact
Harper Macleod, IV30 on +44 1343 337966 * (local rate)
Disclaimer
Property descriptions and related information displayed on this page, with the exclusion of Running Costs data, are marketing materials provided by Harper Macleod, and do not constitute property particulars. Please contact Harper Macleod for full details and further information. The Running Costs data displayed on this page are provided by PrimeLocation to give an indication of potential running costs based on various data sources. PrimeLocation does not warrant or accept any responsibility for the accuracy or completeness of the property descriptions, related information or Running Costs data provided here.















































.png)