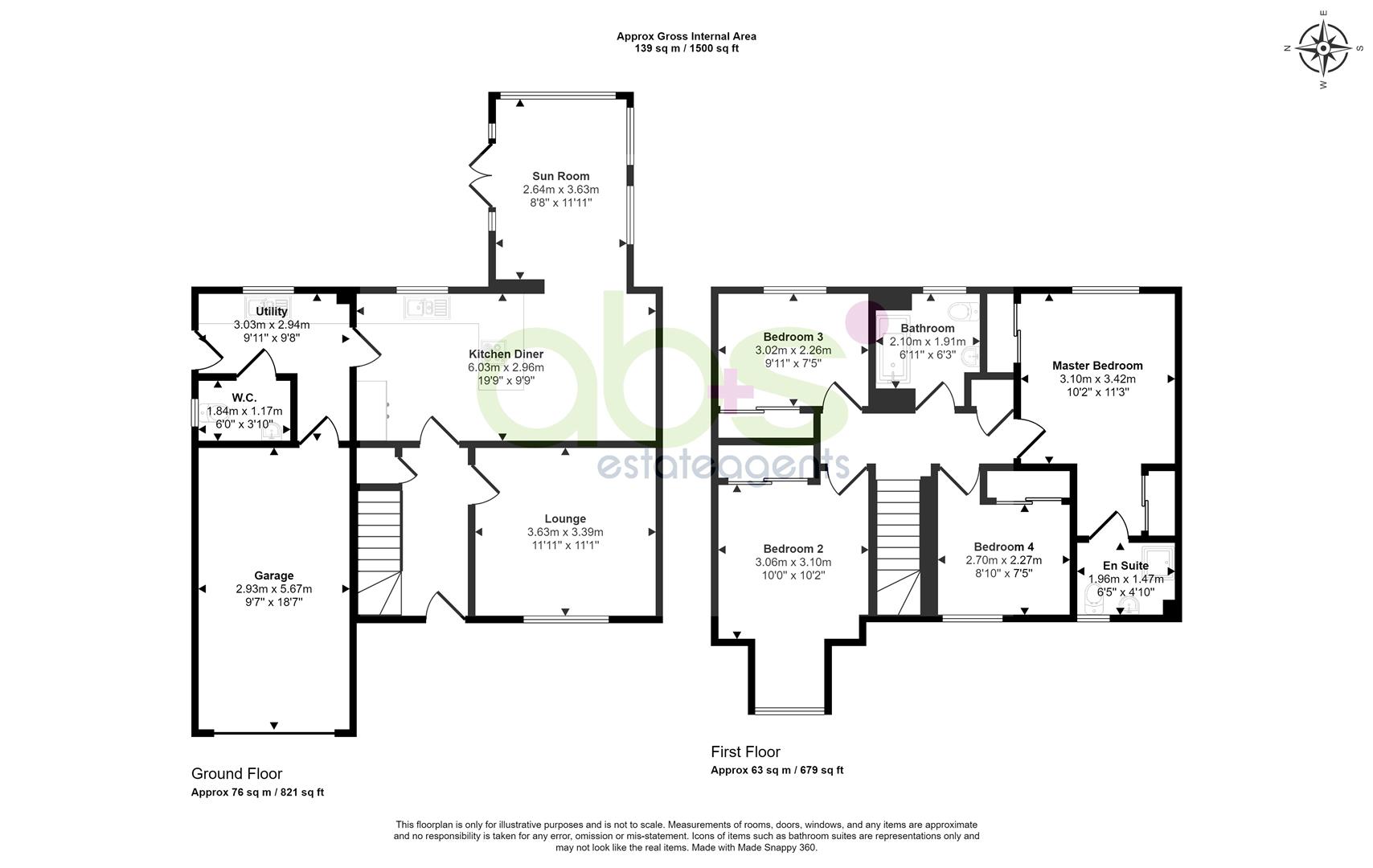Detached house for sale in Cawdor Avenue, Elgin IV30
* Calls to this number will be recorded for quality, compliance and training purposes.
Property features
- Detached house
- Lounge
- Open plan Kitchen/Dining/Sun Room
- Utility Room
- Guest WC
- Master Bedroom with Ensuite
- Three further Bedrooms
- Bathroom
- Garage
- Gardens
Property description
Well-presented detached four bedroom property situated within a desirable development, built by Springfield and is close to Elgin Golf Course.
Accommodation comprises Hallway, Lounge, open plan Kitchen/Dining Room/Sun Room, Utility Room, Guest WC, Master Bedroom with Ensuite Shower Room, three further Bedrooms and Family Bathroom. The property further benefits from double glazing, hybrid air source/gas central heating, integral garage, garden and off-street parking.
Hallway
Doors to Lounge and Kitchen. Staircase to upper floor. Under stair cupboard. Fitted carpet, radiator, smoke detector and pendant light.
Lounge (3.63m x 3.39m (11'10" x 11'1"))
Twin windows to the front with vertical blinds. Fitted carpet, radiator, pendant light and smoke detector.
Kitchen/Dining Room (6.03m x 2.96m (19'9" x 9'8"))
The kitchen is fitted with a range of white base and wall mounted units, with coordinating work surfaces fitted over. One and a half bowl sink and drainer beneath window to the rear with vertical blinds. Integrated electric oven. Gas hob with extractor hood above and pan drawers below. Integrated dishwasher and fridge/freezer. Laminate flooring, pendant light and recessed spotlights, radiator and heat detector. Opening to:-
Sun Room (2.64m x 3.63m (8'7" x 11'10"))
Windows to the rear and side, french doors to the rear garden, all fitted with vertical blinds. Pendant light and radiator.
Utility Room (3.03m x 2.94m at widest points (9'11" x 9'7" at wi)
White base units with work surface fitted over. Sink and drainer. Window to the rear with vertical blinds. Plumbing for washing machine. Radiator and light fitting. Doors to integral Garage, Guest WC and to the side of the property.
Guest Wc (1.84m x 1.17m (6'0" x 3'10"))
Two piece white suite comprising WC and wash hand basin. Opaque window to the side. Chrome towel rail radiator, light fitting and extractor.
Upper Floor
Carpeted staircase leads to the upper landing. Hatch to loft space. Doors to all Bedrooms and Bathroom. Cupboard. Radiator, pendant light and smoke detector.
Bedroom 4 (2.70m x 2.27m (8'10" x 7'5"))
Double Bedroom with window to the front fitted with vertical blinds. Built-in wardrobe with mirrored sliding doors. Radiator, fitted carpet and pendant light.
Master Bedroom (3.10m x 3.42m (10'2" x 11'2"))
Double Bedroom with window to the front fitted with vertical blinds. Two built-in wardrobes with mirrored sliding doors. Radiator, fitted carpet and pendant light. Door to:-
Ensuite (1.96m x 1.47m (6'5" x 4'9"))
Three piece white suite comprising corner shower cubicle with mains shower, wash hand basin set in vanity unit and WC with concealed cistern. Opaque window with blinds. Recessed spotlights, chrome towel rail radiator and extractor.
Bathroom (2.10m x 1.91m (6'10" x 6'3"))
Three piece white suite comprising bath with mains shower fitted over and shower screen in place, WC with concealed cistern and wash hand basin set in vanity unit. Opaque window to the rear. Chrome towel rail radiator, recessed spotlights and extractor.
Bedroom 3 (3.02m x 2.26m (9'10" x 7'4"))
Double Bedroom with window to the rear fitted with vertical blinds. Built-in wardrobe with mirrored sliding doors. Radiator, fitted carpet and pendant light.
Bedroom 2 (3.06m x 3.10m (10'0" x 10'2"))
Double Bedroom with window to the front fitted with vertical blinds. Built-in wardrobe with mirrored sliding doors. Radiator, fitted carpet and pendant light.
Garage (2.93m x 5.67m (9'7" x 18'7"))
Internal door from the Utility Room and up and over door to the front. Power and light
Outside
The garden to the front has an area of lawn and a lock block driveway providing off-street parking for two cars. The fully enclosed rear garden is laid to lawn with Patio area and garden shed. Rotary dryer.
Home Report
The Home Report Valuation as at April, 2024 is £320,000, Council Tax Band E and epi rating is C.
Fixtures And Fittings
The fitted floor coverings, curtains, blinds and light fittings will be included in the sale price along with the integrated fridge/freezer, dishwasher, oven and hob.
Property info
For more information about this property, please contact
A B and S Estate Agents, IV30 on +44 1343 337973 * (local rate)
Disclaimer
Property descriptions and related information displayed on this page, with the exclusion of Running Costs data, are marketing materials provided by A B and S Estate Agents, and do not constitute property particulars. Please contact A B and S Estate Agents for full details and further information. The Running Costs data displayed on this page are provided by PrimeLocation to give an indication of potential running costs based on various data sources. PrimeLocation does not warrant or accept any responsibility for the accuracy or completeness of the property descriptions, related information or Running Costs data provided here.




































.png)