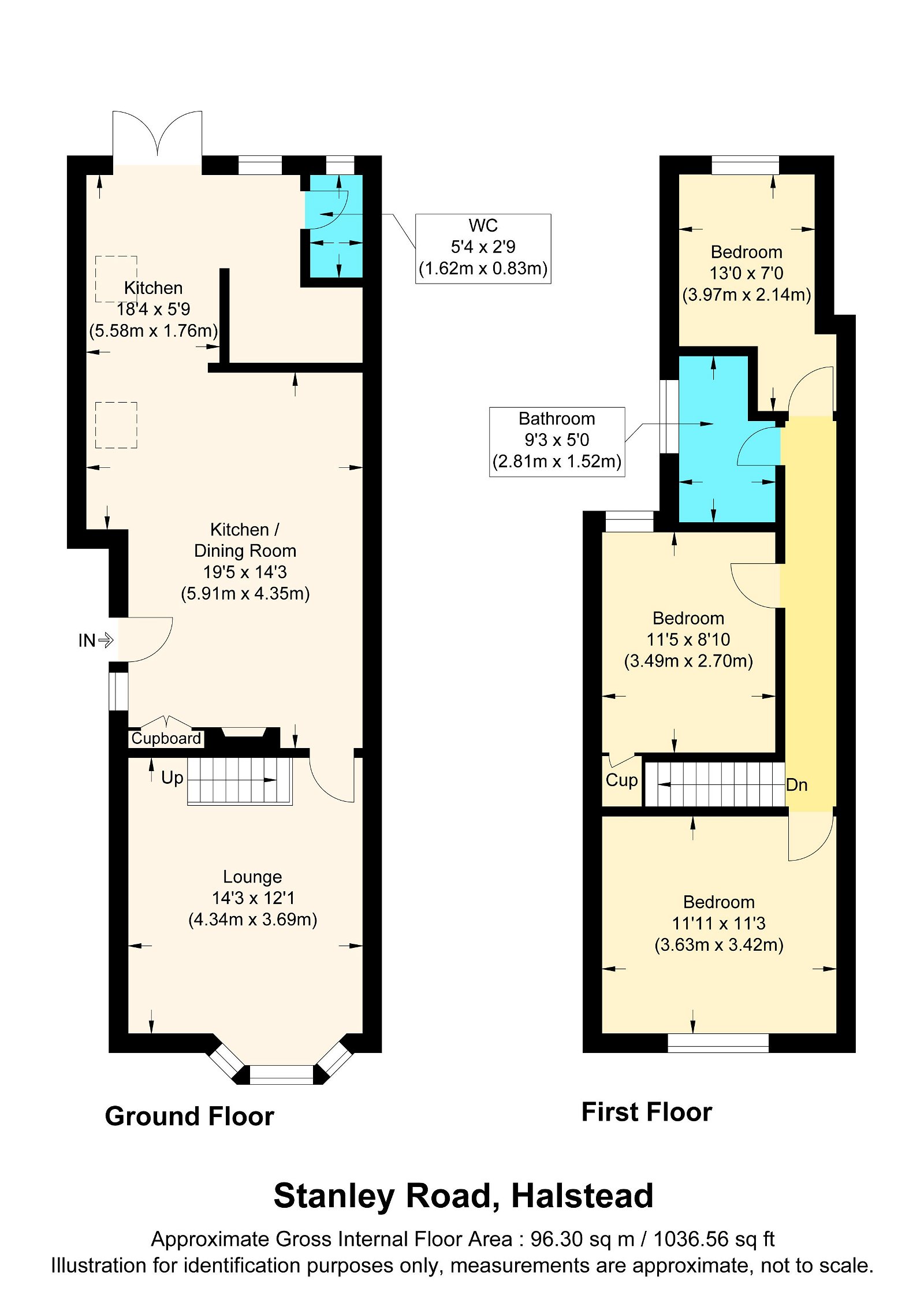Semi-detached house for sale in Stanley Road, Halstead, Essex CO9
* Calls to this number will be recorded for quality, compliance and training purposes.
Property features
- Three Bedroom Extended Character Semi Detached
- Wood Burning Stove
- Gorgeous Kitchen Dining Room
- Light and Airy Sitting Room
- Patio Garden
- Driveway for One Car
- Close to Town Centre
- Bay Window to Front Aspect
Property description
Quote Ref: DP0213 when requesting further details of this beautifully presented extended three-bedroom semi-detached character property in a popular road in Halstead. The property has been extended with a recently fitted handmade elm kitchen and dining area with a wood burning stove. The property also benefits from a rear patio garden and driveway to the rear for one car.
The property is entered via a recently fitted solid wood side door with double opening that leads into the open plan dining and kitchen area, this is a lovely room with a solid engineered oak floor and visible solid elm kitchen with base and wall units. The dining area has a wood burning stove and fitted cupboards and makes a great entertaining space within view the central kitchen island with a granite work top and breakfast bar overhang and tower sockets and surrounding storage wall cupboards. The tall kitchen cupboards house the boiler and have a fitted wine rack and further storage, the rest of the units run along the wall with a solid elm worktop with a built in Neff oven and induction hob with a filter hood over, a one and half bowl sink unit and an integral dishwasher. The kitchen has tiled splashbacks and is set with a half-vaulted ceiling with velux windows bringing in plenty of light. There are patio doors leading out to the garden and an opening that takes you into the additional office space and the downstairs cloakroom with low level flush wc and hand wash basin. The lounge is at the front of the home and is a welcoming room with a bay window to the front and a window to the side and with a staircase rising to the first floor this is a great family room.
On the first floor there is the long landing that has doors to the three bedrooms and the bathroom and also has loft access. Bedroom One sits at the front of the property and has a double glazed sash window overlooking the front aspects and a bespoke built-in gloss fronted set of wardrobes, a good sized double room. Bedroom two is another double room with a built-in cupboard over the stairs and a window overlooking the rear aspects. Bedroom three is part of the extension and makes an ideal room for an office or a guest bedroom. The family bathroom completes the upstairs with a panel enclosed bath and shower over, a vanity hand wash basin with under storage, a low level flush wc and good storage bult in, the walls are predominantly tiled and there is a heated towel rail.
Outside:
To the front of the property there is a walled front garden with two trees and a path up to what was the old front door which has been filled in. Now the entrance is via the side pathway. At the rear of the property is an enclosed private patio garden with a covered dining area and some raised borders, wood panel fencing creates the boundaries with a rear gate and trellised rear fencing leads out to the driveway.
Services:
Mains Electricity. Gas fired heating. Mains Drainage. Braintree Council Tax Band B. There are Openreach and Gigaclear Broadband options up to 1000mbps.
Property info
For more information about this property, please contact
eXp World UK, WC2N on +44 1462 228653 * (local rate)
Disclaimer
Property descriptions and related information displayed on this page, with the exclusion of Running Costs data, are marketing materials provided by eXp World UK, and do not constitute property particulars. Please contact eXp World UK for full details and further information. The Running Costs data displayed on this page are provided by PrimeLocation to give an indication of potential running costs based on various data sources. PrimeLocation does not warrant or accept any responsibility for the accuracy or completeness of the property descriptions, related information or Running Costs data provided here.

































.png)
