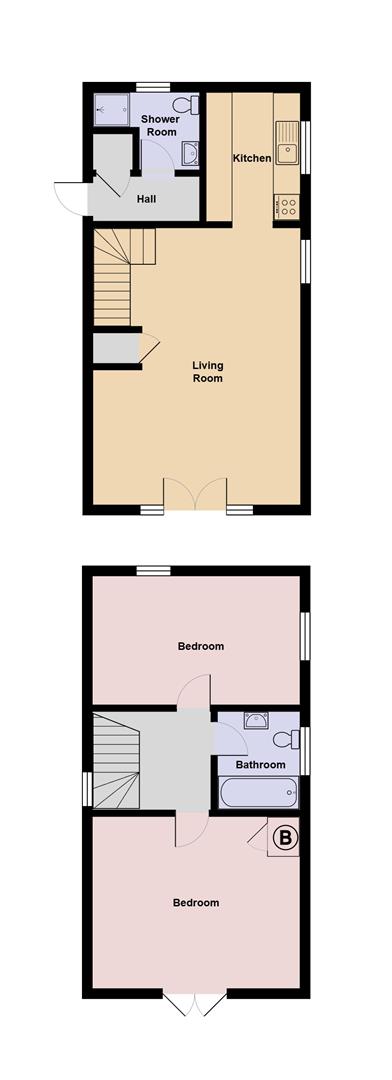Detached house for sale in Pendine Manor, Pendine, Carmarthen SA33
* Calls to this number will be recorded for quality, compliance and training purposes.
Property description
Welcome to 3 Bay View, Pendine Manor, a stunning detached house located in the picturesque village of Pendine, Carmarthen. This charming property boasts not only a prime location but also breath-taking coastal views that stretch as far as Caldey Island and Worms Head. As you step into this lovely home, you are greeted by a spacious reception room with doors out onto the patio area, perfect for entertaining guests. The master bedroom is a true gem, featuring French doors that open out onto a Juliet balcony where you can enjoy your morning coffee while taking in the panoramic views of the sea and the majestic mountains that surround the area. Imagine waking up to such a serene and picturesque sight every day! Located in the village of Pendine the property offers the perfect blend of tranquillity and convenience. You can enjoy the local amenities, including charming pubs and restaurants, all within easy reach. Whether you are looking for a peaceful retreat or a place to create lasting memories with your loved ones, this property has it all. Don't miss out on this rare opportunity to own a piece of paradise with stunning coastal views in the heart of Pendine.
***Applicant are asked to note the property is leasehold and incurs a ground rate charge (£3,600p.a. Paid twice a year with a review period every 3 years) to include maintenance, water rates, council tax and TV licence. Electricity not included. ***
Hallway
Light Oak finish framed uPVC double glazed stable entrance door leading to the hallway. The hallway having a built-in cupboard which has plumbing for an automatic washing machine. Door to Shower room/Cloak room/WC and door to Open Plan Lounge/Dining room. Wood effect flooring.
Shower Room/Cloak Room/Wc (shaped 2.46m max x 1.71m max (shaped 8'0" max x 5')
Shower cubicle with a "mira" mixer power shower fitment. Low level W/C and a pedestal wash hand basin with tile splash back. Wall mounted extractor. Light Oak frame finish uPVC double glazed window to rear and a wall mounted ladder electric towel radiator.
Open Plan Lounge/Dining Room (6.18m x 4.67m (20'3" x 15'3"))
Light Oak frame finish uPVC double glazed window to side. Dog leg staircase leading to first floor and a walk-in under stairs cupboard/coat cupboard. Large Oak double doors leading out to the south facing sun terrace with matching light Oak frame finish uPVC double glazed window to either side. Open archway leading through to kitchen. Wall mounted electric heater.
Kitchen (2.77m x 2.07m (9'1" x 6'9"))
Light Oak frame finish uPVC double glazed window to the side. A range of fitted base and eye level units with light Oak door and drawer fronts and a matte finish effect worksurface over the base unit incorporating a 11⁄2 bowl sink with mixer tap fitment over. Space for fridge, "Beko" fan assisted oven/grill and a 4 ring "Beko" induction hob with a pull out extractor over.
First Floor Landing
With access to loft space. Part galleried landing. With doors leading off to both bedrooms and family bathroom.
Rear Bedroom 1 (4.67m x 2.77m (15'3" x 9'1"))
Light Oak frame finish uPVC double glazed window to side. Light Oak frame finish uPVC double glazed window to rear. Wall mounted electric heater.
Family Bathroom (2.30m x 1.83m (7'6" x 6'0"))
A 3 piece suite in white comprising of a pedestal wash hand basin, close coupled W/C and a panelled bath with tile splash back. Light Oak frame finish uPVC double glazed window to side. Extractor and wall mounted electric heater.
Master Bedroom (4.67m x 3.78m (15'3" x 12'4"))
Light Oak frame uPVC double glazed French doors to a Juliet balcony with extensive breath taking views over Pendine Sands and the Carmarthen Bay. Built-in airing cupboard which houses the per lagged copper hot water cylinder.
Externally
Well maintained detached two bedroom property having exceptional views over the 7 mile beach of Pendine, Carmarthen Bay, as far as Caldey Island and Worms Head. The property has the benefit of communal parking area providing ample parking with additional benefit use of an overflow parking area if required. There is also a communal brick paved pathway that leads up to the entrance door. The property has a brick paved pathway to the side. With a further decorative slate garden area to the other side. Timber garden shed. The pathway leads to a brick paved large patio area. Galvanised railings frame the extraordinary coastal views. "King of the Castle" in terms of position wise in Pendine.
Services
Mains Electricity, Water and Drainage.
Tenure/ Leasehold
To include water rates, council tax, TV licence, Electricity not included.
Property info
For more information about this property, please contact
Terry Thomas & Co, SA31 on +44 1267 312971 * (local rate)
Disclaimer
Property descriptions and related information displayed on this page, with the exclusion of Running Costs data, are marketing materials provided by Terry Thomas & Co, and do not constitute property particulars. Please contact Terry Thomas & Co for full details and further information. The Running Costs data displayed on this page are provided by PrimeLocation to give an indication of potential running costs based on various data sources. PrimeLocation does not warrant or accept any responsibility for the accuracy or completeness of the property descriptions, related information or Running Costs data provided here.



































.png)
