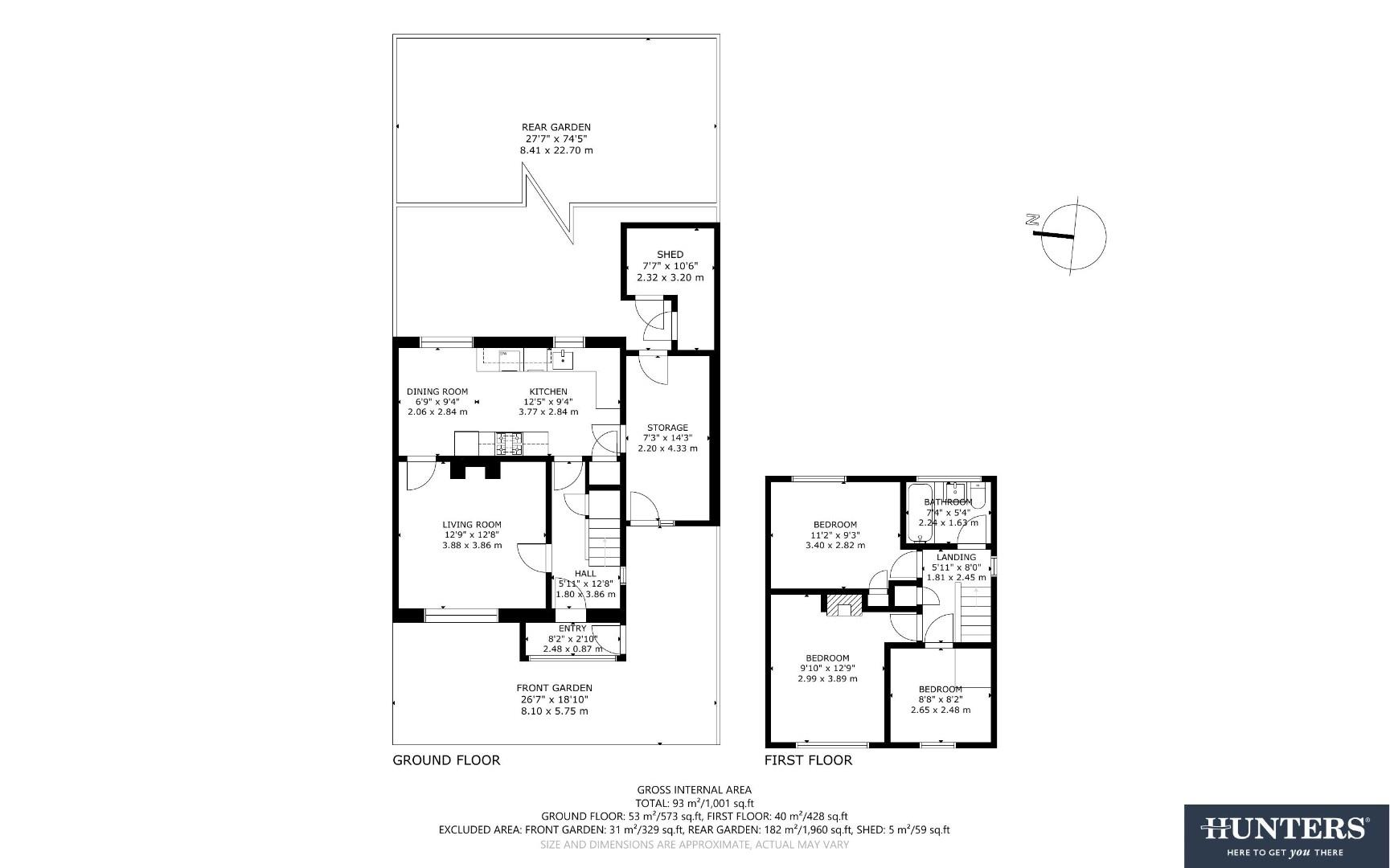Semi-detached house for sale in Eastbrook Avenue, Dagenham RM10
* Calls to this number will be recorded for quality, compliance and training purposes.
Property features
- Three bedroom
- Semi detached house
- First floor bathroom
- Spacious rear garden
- Park views
- Potential for side extenstion (STPP)
- Spacious kicten/diner
- Ideal family home
- Easy access to dagengam east station
- Chain free
Property description
Welcome to this charming three-bedroom semi-detached house located on Eastbrook Avenue in the desirable area of Dagenham, RM10.
This lovely property boasts a spacious rear garden with park view, offering a serene and picturesque setting. The interior features one reception room & kitchen/diner, ideal for entertaining guests or relaxing with family. With three cozy bedrooms, there is ample space for a growing family or those in need of a home office.
The first-floor bathroom adds convenience and privacy, catering to the needs of the household. The property also presents an exciting opportunity for expansion with the potential for side and rear extensions, subject to planning permission, allowing you to customize and enhance the living space to suit your preferences.
Being chain-free, this house offers a hassle-free buying process, making it an attractive option for those looking to move in quickly. Additionally, the easy access to Dagenham East Underground Station ensures convenient transportation links for daily commuting or exploring the vibrant city of London.
Don't miss out on the chance to own this delightful semi-detached house with great potential for personalization and growth. Contact us today to arrange a viewing and envision the possibilities that this property holds for you and your family.
Living Room (3.88m x 3.86m (12'8" x 12'7" ))
Dining Room (2.06m x 2.84m (6'9" x 9'3" ))
Kitchen (3.77m x 2.84m (12'4" x 9'3" ))
Bedroom 1 (2.99m x 3.89m (9'9" x 12'9" ))
Bedroom 2 (3.40m x 2.82m (11'1" x 9'3" ))
Bedroom 3 (2.65m x 2.48m (8'8" x 8'1" ))
Bathroom (2.24m x 1.63m (7'4" x 5'4" ))
Landing (1.81m x 2.45m (5'11" x 8'0" ))
Storage (2.20m x 4.33m (7'2" x 14'2"))
Garden (8.41m x 22.70m approx. (27'7" x 74'5" approx.))
Front Garden (8.10m x 5.75m approx. (26'6" x 18'10" approx.))
Disclaimer:
All information provided in relation to this property does not constitute or form part of an offer or contract, nor may it be regarded as representations, they are to be used for marketing purposes only. All interested parties are responsible to verify accuracy and your solicitor must verify tenure/lease information, ground rent/service charges, fixtures and fittings and, where the property has been extended/converted, planning/building regulation consents. All dimensions are approximate and quoted for guidance only as are floor plans which are not to scale and their accuracy cannot be confirmed. Reference to appliances and/or services does not imply they are tested and that they are necessarily in working order or fit for the purpose. Any costs occurred would be at the expense of the potential purchaser.
Property info
For more information about this property, please contact
Hunters - Chadwell Heath, RM6 on +44 20 8128 2440 * (local rate)
Disclaimer
Property descriptions and related information displayed on this page, with the exclusion of Running Costs data, are marketing materials provided by Hunters - Chadwell Heath, and do not constitute property particulars. Please contact Hunters - Chadwell Heath for full details and further information. The Running Costs data displayed on this page are provided by PrimeLocation to give an indication of potential running costs based on various data sources. PrimeLocation does not warrant or accept any responsibility for the accuracy or completeness of the property descriptions, related information or Running Costs data provided here.







































.png)
