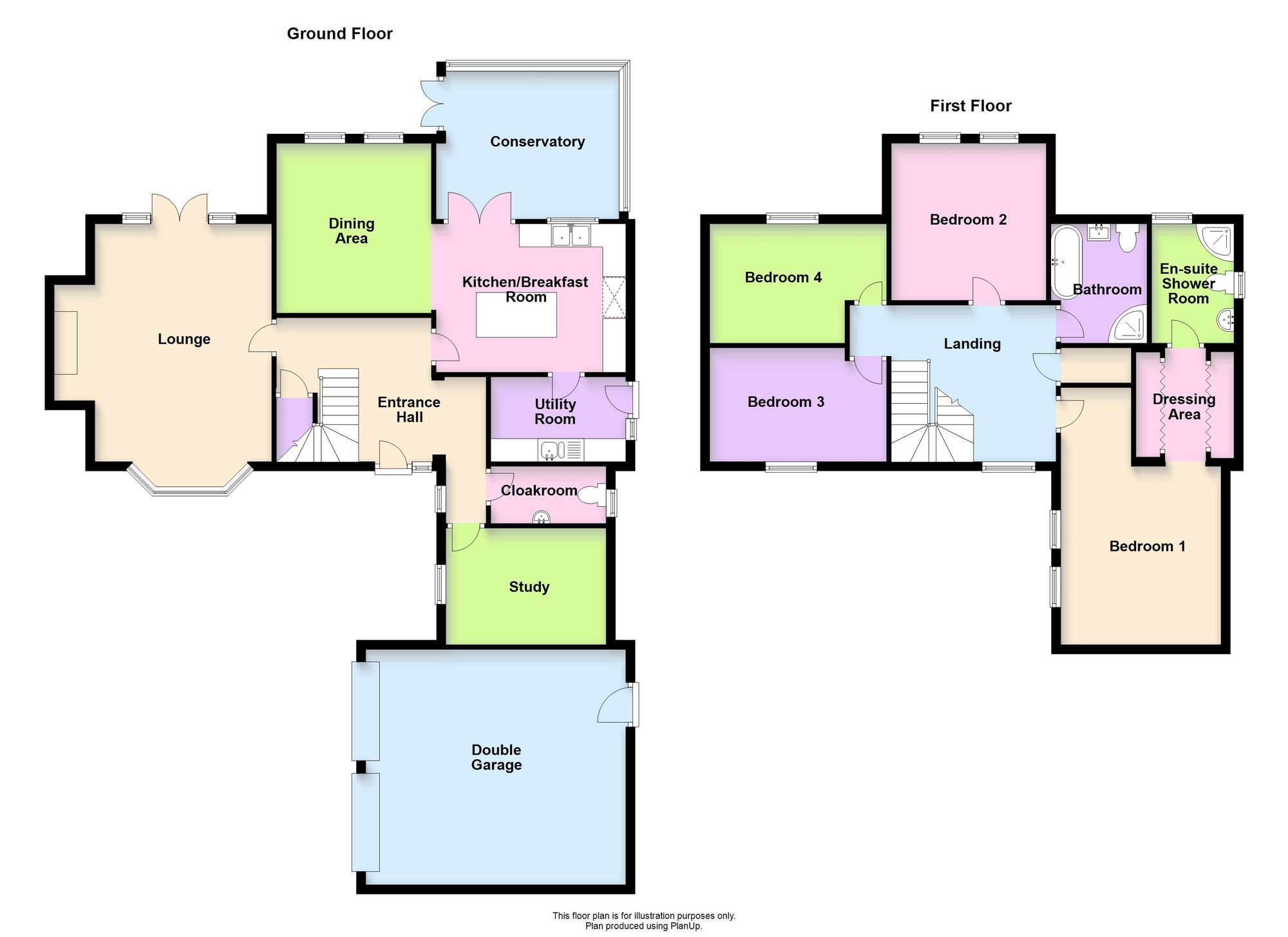Detached house for sale in Farjeon Court, Old Farm Park MK7
* Calls to this number will be recorded for quality, compliance and training purposes.
Property features
- 4 Bedroom Detached
- Double Garage
- Study
- Ensuite Shower Room
- Ample Parking and Great Plot
Property description
Situated in a sought-after residential area, introducing this remarkable 4-bedroom detached house, this property is an epitome of elegance and luxury. Boasting a double garage, conservatory, and a separate study, there is no shortage of space in this stunning abode.
The master bedroom comes complete with an ensuite shower room and dressing area, ideal for those seeking comfort and convenience.
The property sits on a great plot with ample parking space—a rare find in the area.
As you step inside, you are greeted by an impressive open plan kitchen and dining/family room, perfect for entertaining guests or enjoying time with loved ones. The added bonus of a sunroom attached to the dining/family room allows natural light to flood the space, creating a warm and inviting ambience.
Owned by the current owners since it was brand new, this home has been meticulously cared for and is truly a sight to behold. From top to bottom, this residence exudes beauty and charm, making it a dream home for any discerning buyer.
Outside, the property offers a tranquil oasis that complements its luxurious interior. The meticulously landscaped gardens provide a picturesque setting, ideal for relaxing on lazy afternoons or hosting summer gatherings. The outdoor space is perfect for those who love to enjoy the fresh air and sunshine, with ample room for outdoor furniture and activities. Lush greenery surrounds the property, creating a private haven where you can unwind and escape the hustle and bustle of daily life.
Whether you are looking to enjoy a quiet morning coffee or host a BBQ with friends, this property truly offers the best of both indoor and outdoor living. Don't miss this rare opportunity to own a home that combines elegance, comfort, and convenience in one exquisite package.
Location
Old Farm Park
Entrance Hall
Stairs first floor landing with cupboard under, window to side, radiator.
Cloakroom
Window to side, white suite comprising, pedestal wash hand basin and low-level WC, tiled splashback, radiator.
Lounge (5.26m x 3.84m)
Bay window to front, inglenook style fireplace, two radiators, double door with matching sidelights to garden.
Study (3.53m x 2.54m)
Window to side, radiator.
Kitchen/Breakfast Room (4.11m x 3.23m)
Fitted with a matching range of base and eye level units with timber worktop space, matching island unit incorporating a breakfast bar, twin bowl sink unit with mixer tap, integrated fridge/freezer and dishwasher, window to rear, radiator.
Dining/Family Area (3.68m x 3.35m)
Two windows to rear, radiator.
Utility Room (2.92m x 1.80m)
Fitted with a matching range of base and eye level with worktop space, 1+1/2 bowl stainless steel sink unit with single drainer and mixer tap, plumbing for washing machine, built-in, microwave, window to side, radiator, door to side.
Conservatory (3.86m x 3.23m)
UPVC double glazed construction with glazed roof, power and light connected, double door to garden.
First Floor Landing
Window to front, radiator, access to loft space.
Bedroom 1 (3.99m x 3.56m)
Two windows to side, radiator. Open access to dressing room with fitted wardrobes.
En-Suite Shower Room
White suite comprising shower cubicle, pedestal wash hand basin and low-level WC, full height tiling to all walls, window to side, window to rear, heated towel rail, tiled flooring.
Bedroom 2 (3.53m x 3.35m)
Two windows to rear, radiator.
Bedroom 3 (3.94m x 2.64m)
Window to front, radiator.
Bedroom 4 (3.94m x 2.51m)
Window to rear, radiator.
Bathroom
White suite comprising roll top bath with shower attachment, pedestal wash hand basin, shower cubicle and low-level WC, full height tiling to all walls, heated towel rail, tiled flooring.
Parking - Driveway
For more information about this property, please contact
Taylor Walsh, MK9 on +44 1908 942131 * (local rate)
Disclaimer
Property descriptions and related information displayed on this page, with the exclusion of Running Costs data, are marketing materials provided by Taylor Walsh, and do not constitute property particulars. Please contact Taylor Walsh for full details and further information. The Running Costs data displayed on this page are provided by PrimeLocation to give an indication of potential running costs based on various data sources. PrimeLocation does not warrant or accept any responsibility for the accuracy or completeness of the property descriptions, related information or Running Costs data provided here.






































.png)