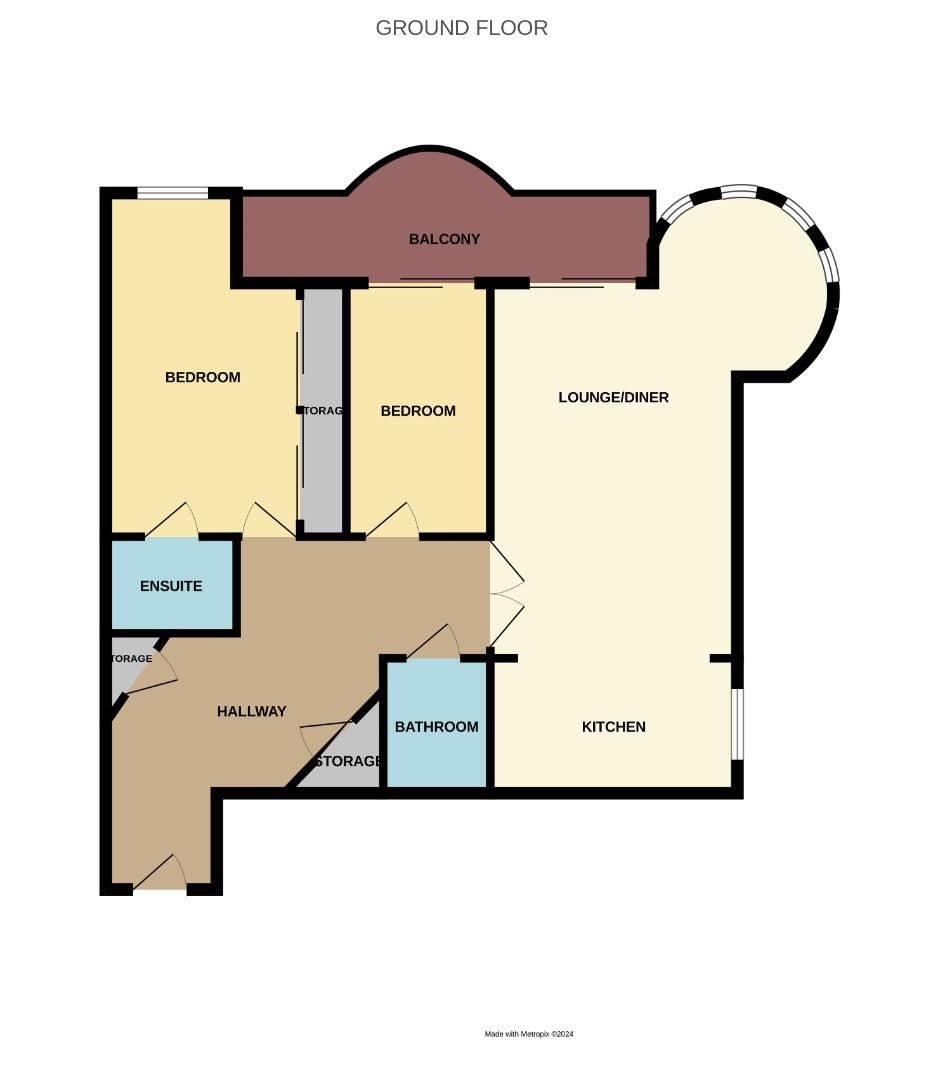Flat for sale in Crowstone Avenue, Westcliff-On-Sea SS0
* Calls to this number will be recorded for quality, compliance and training purposes.
Property features
- Two Bedroom Third Floor Apartment
- Amazing Estuary Views
- Open-Plan Kitchen/Lounge/Diner
- Secure Underground Parking
- Walking Distance To Station
- Viewing Advised
Property description
**** Guide Price £525,000 - £550,000 ****
Home Estate Agents are pleased to offer for sale this well presented third floor apartment on Chalkwell/Westcliff seafront boasting a complete estuary vista as well as secure underground parking.
The accommodation comprises; secure communal entrance with lift to third floor and solid door into; entrance hallway, open-plan kitchen/lounge/diner, modern bathroom suite and two bedrooms with en suite to master. Externally, this fabulous apartment presents a private south facing balcony offering superb Estuary views as well as communal gardens to front and secure underground parking.
The property is further served by gas central heating and offers double glazing throughout.
Situated on the corner of Crowstone Avenue and The Leas, this stunning complex is located with an impressive position on the seafront as well as being within a short walk of all nearby amenities which include shops, cafés, restaurants and the local mainline railway station with fast links into London Fenchurch Street.
Entrance
Secure communal entrance with lobby and lift to third floor. Private entrance door into:
Hallway
Fitted carpet, down lights, thermostat, entry phone system, two radiators, storage cupboard plus airing cupboard. Doors to:
Open Plan Kitchen/Diner/Lounge (22'10 x 13'7 min x 28'7 max)
Lounge Area
Engineered wood flooring, double glazed windows to side and front, double glazed sliding balcony doors, down lights, three radiators, TV point.
Kitchen Area
Double glazed window to side, sink with mixer tap, newly installed modern base, drawer and cupboard units with Corian worksurfaces with matching eye level wall cabinets, integrated four ring electric induction hob with extractor over, integrated fridge, freezer, washing machine and dryer, dishwasher and integrated Siemens oven and grill.
Balcony
South facing balcony offering estuary views.
Bedroom One (15'7 x 10'9)
Fitted carpet, double glazed windows to front, ceiling light, radiator, built in sliding door wardrobes.
En-Suite
Tiled flooring and part tiled walls, down lights, extractor fan, double shower, wash hand basin with mixer tap, WC, heated towel rail.
Bedroom Two (11'7 x 7'0)
Fitted carpet, double glazed sliding door onto the balcony, ceiling light, radiator.
Bathroom
Tiled flooring and part tiled walls, down lights, extractor fan, WC, wash hand basin with mixer tap, bath with shower over, heated towel rail.
Externally
Gardens
Pretty communal gardens
Communal Roof Terrace
Communal roof terrace offering estuary views.
Parking
Secure underground parking for one car
Lease Information
Share Of Freehold
Lease : 103 years remaining
Service Charge: Approx £3,000 Per Annum
Ground Rent: £250 Per Annum
Please note this lease information has been provided by the vendor and we have not substantiated it with solicitors.
Property info
For more information about this property, please contact
Home, SS9 on +44 1702 568199 * (local rate)
Disclaimer
Property descriptions and related information displayed on this page, with the exclusion of Running Costs data, are marketing materials provided by Home, and do not constitute property particulars. Please contact Home for full details and further information. The Running Costs data displayed on this page are provided by PrimeLocation to give an indication of potential running costs based on various data sources. PrimeLocation does not warrant or accept any responsibility for the accuracy or completeness of the property descriptions, related information or Running Costs data provided here.































.png)
