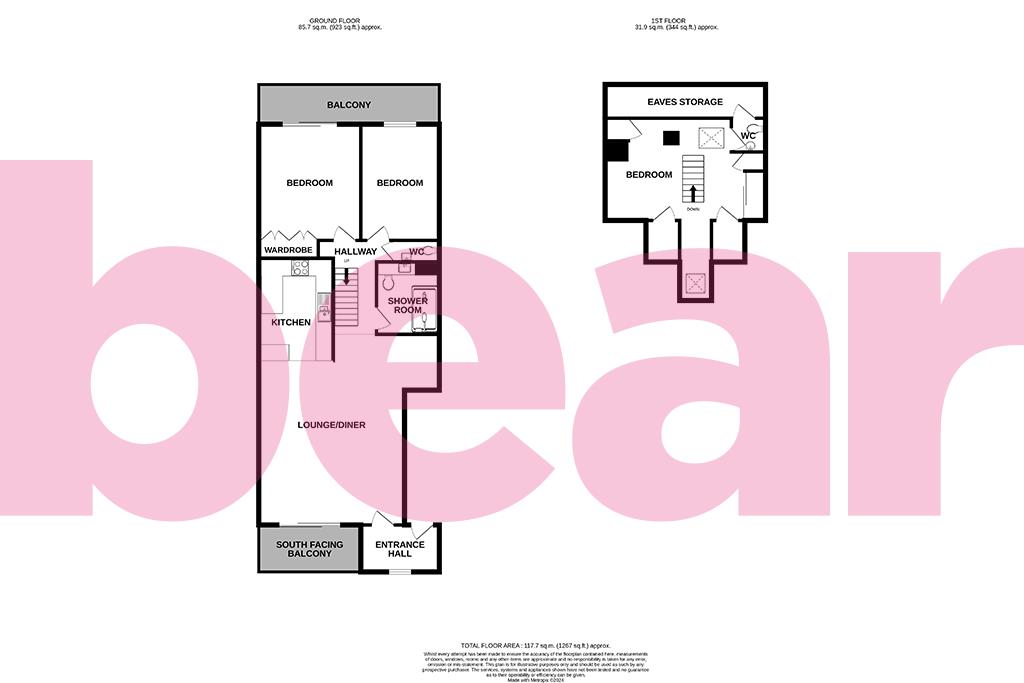Maisonette for sale in Tideway, Eastern Esplanade, Southend-On-Sea SS1
* Calls to this number will be recorded for quality, compliance and training purposes.
Property features
- Seafront Apartment with Impressive Views Across the Thames Estuary
- Further Balcony to the Rear
- No Onward Chain
- Three Piece Shower Room and a Guest WC
- South Facing Balcony Overlooking the Seafront
- Large Master Suite with Eaves Storage and an Ensuite WC
- Sizeable Lounge/Diner Opening into a Large Kitchen
- One Allocated Off-Street Parking Space
- Two Double Bedrooms on the Ground Floor
- Garage and a Workshop
Property description
* £500,000 - £525,000 * No Onward Chain * Incredibly spacious three bedroom maisonette along the Thames Estuary with accommodation over two floors. Boasts open plan living space, an ensuite WC to the master suite, ample storage, two balconies, one allocated off-street parking space, a garage and a workshop.
The accommodation offers a sizeable lounge/diner which leads out to a South facing balcony with sea views, as well as a good-sized kitchen. An inner hallway leads to a three piece shower room, WC and two double bedrooms, of which one has built-in wardrobes and access to a large balcony. Stairs lead up to the master suite which offers further storage space and an ensuite WC. Extras include double glazing, gas central heating, one allocated off-street parking space, a garage and a workshop.
Eastern Esplanade is a sought after location along the Thames Estuary boasting spectacular sea views. Within a close distance, there are excellent amenities, Southchurch Park, bus links, Southend East Train Station and well-regarded schools.
Entrance Hall (2.59m x 1.63m (8'6 x 5'4))
Double glazed window to the front aspect. Radiator. Laminate wood effect flooring. Wall-mounted shoe rack. Coving to textured ceiling with inset spotlights. Attractive part glazed door to;
Lounge/Diner (6.63m>5.72m x 5.05m (21'9>18'9 x 16'7))
Laminate wood effect flooring. Coving to textured ceiling. Two radiators. Double glazed sliding patio doors provide access to;
South Facing Balcony (3.53m x 1.42m (11'7 x 4'8))
Contemporary steel balustrade with glass insert. Wall-mounted 'pull down' sun canopy. Attractive tiled flooring.
Kitchen (3.56m x 2.59m (11'8 x 8'6))
Eye and base level units with square edge working surfaces, inset one-and-a-quarter sink unit with a single drainer and mixer taps, tiled splashbacks, integrated dishwasher, larder style unit with integrated fridge/freezer, built-in 'Hotpoint' double oven with ceramic four ring hob over and tiled splashbacks, integrated under counter 'Beko' washing machine, integrated wine cooler. Breakfast bar/seating area with storage cupboard under. Coving to textured ceiling inset with recessed lighting.
Inner Hallway (3.56m x 1.27m (11'8 x 4'2))
Laminate wood effect flooring. Attractive panelled oak doors to Bedroom Three, Bedroom Two, Bathroom and Guest Cloakroom/WC. Open tread staircase to Master Bedroom Suite. Louvered door to recessed storage. Textured ceiling.
Shower Room (2.51m x 2.18m (8'3 x 7'2))
The stunning suite comprises a triple width independent shower cubicle with integrated shower unit with 'drencher style' shower head and additional hand held shower, concealed cistern flush WC with vanity wash hand basin with mixer tap over with storage cupboard under. Wall mounted 'ladder style' stainless steel heated towel rail. Attractive tiling to two aspects with remaining walls being fitted with 10mm 'marine ply hi-lock' panels. Extractor fan with separate control switch. Smooth plastered ceiling inset with recessed lighting.
Guest Wc
Modern two piece white suite comprises wall mounted vanity wash hand basin with mixer tap over and storage cupboard under and dual flush WC. Tiling to all visible walls with border tile. Extractor fan with separate control switch. Textured ceiling.
Bedroom Two (4.04m x 3.53m (13'3 x 11'7))
Laminate wood effect flooring. Four door wardrobes to one aspect with automatic recessed pelmet lighting. Radiator inset to decorative cabinet. Double glazed sliding patio doors to rear providing access to;
Balcony
Full width of the apartment. Metal railings. Far reaching views.
Bedroom Three (3.68m x 2.72m (12'1 x 8'11))
Double glazed window to rear aspect. Radiator. Coving to textured ceiling.
Master Suite (6.43m x 3.56m (21'1 x 11'8 ))
Large double glazed skylight window to rear aspect. Approached via bespoke timber open tread staircase leading to the Bedroom suite with contemporary glazed balustrade to three aspect inset with oak newel post. Radiators. Wall light points. Built in mirror fronted wardrobes with additional storage adjacent. Further door to cupboard housing boiler. Additional 'walkway' (some restricted head-height) to the front aspect which measures 10'8 x 3'8 leading to a further large double glazed skylight offering far reaching estuary views across Southend Seafront and beyond. This is flanked by two large eaves storage approach via louvered doors. Further louvered door to;
Ensuite Wc
The modern two piece suite comprises wall mounted vanity wash hand basin with mixer tap over and storage cupboard under and dual flush WC. Wall mounted lighting. Textured ceiling.
Garage (4.88m x 2.34m (16'0 x 7'8))
Up and Over door. Power and Lighting.
Workshop (3.40m x 2.62m (11'2 x 8'7))
One Allocated Off-Street Parking Space
Property info
For more information about this property, please contact
Bear Estate Agents, SS1 on +44 1702 787665 * (local rate)
Disclaimer
Property descriptions and related information displayed on this page, with the exclusion of Running Costs data, are marketing materials provided by Bear Estate Agents, and do not constitute property particulars. Please contact Bear Estate Agents for full details and further information. The Running Costs data displayed on this page are provided by PrimeLocation to give an indication of potential running costs based on various data sources. PrimeLocation does not warrant or accept any responsibility for the accuracy or completeness of the property descriptions, related information or Running Costs data provided here.
































.png)
