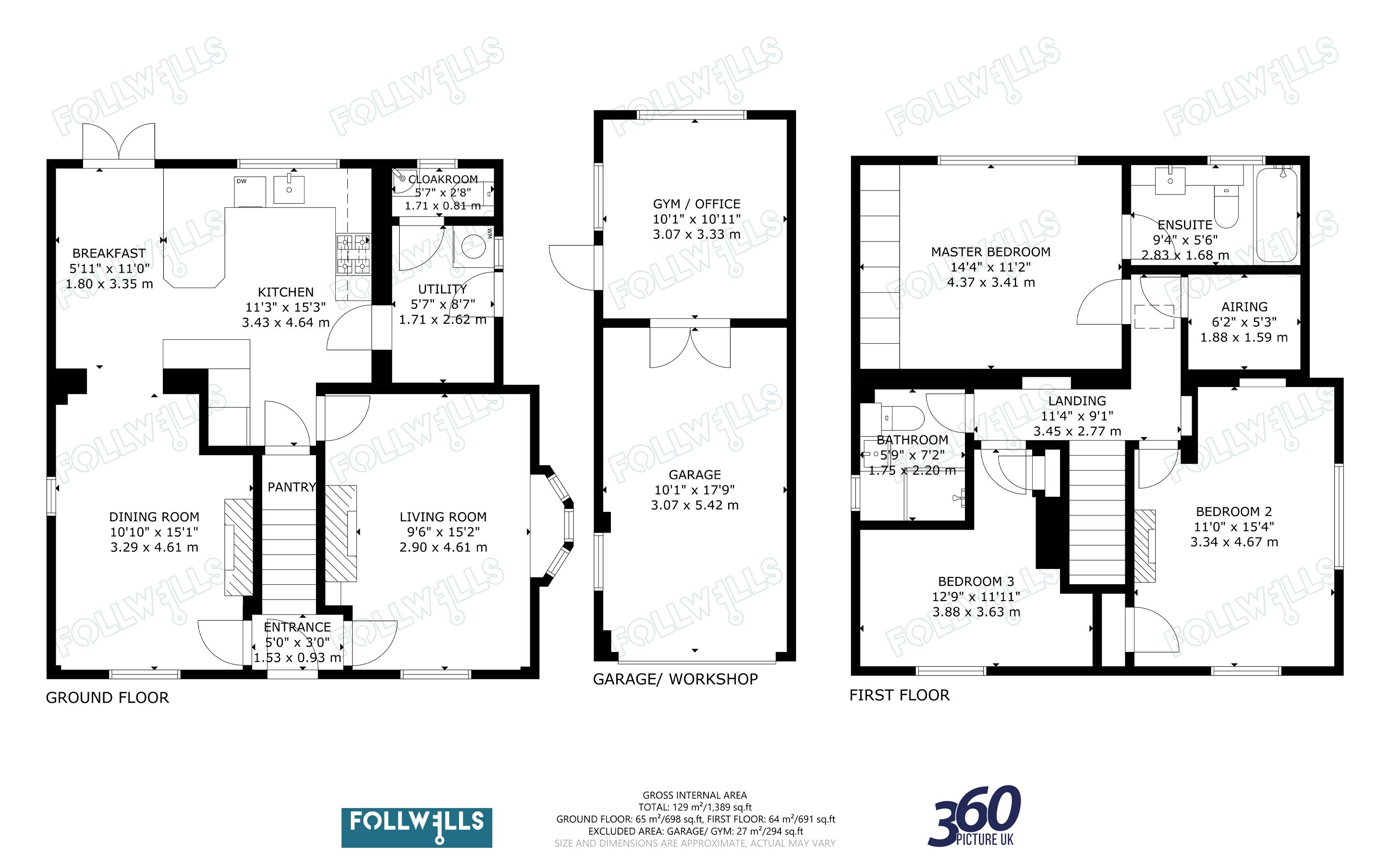Detached house for sale in Pepper Street, Keele, Newcastle-Under-Lyme ST5
* Calls to this number will be recorded for quality, compliance and training purposes.
Property features
- Charming Detached Character Residence
- With Substantial Two Storey Rear Extension
- Beautifully Presented with Cottage Style Interior
- Generous Family Size Accommodation
- Garden Plot Approx. 0.35 Acres
- Wide Frontage and Large Detached Garage/Workshop
Property description
A charming detached period residence full of character, delightfully positioned on the outskirts of Keele having an extremely private plot position and standing on substantial grounds of approximately 0.35 acres.
The property has been extensively refurbished and altered over a period of time which includes a substantial two storey extension doubling the size of the original cottage and provides a family size kitchen with separate utility and cloaks, also being partially open to one of the reception rooms. The additional space is replicated to the first floor which now provides three double bedrooms including a generous size master bedroom with attractive views over the garden with an en suite bathroom.
The accommodation in more detail comprises; central hallway with staircase and wood floor running through and access either side to both reception rooms. This includes a cosy sitting room with dual window aspect and an attractive log burner set within a brick chimney breast with timber mantel and original feature cupboard unit to side. A door opens to the family breakfast kitchen which is fitted out with marble worktops extending to peninsular unit with inset Belfast sink and a range of base/wall units. There is an integrated dishwasher and gas hob with concealed extractor. A separate matching tall unit houses an integrated fridge freezer and electric oven with combined microwave above. Large format tile flooring runs through the room continuing to an under-stairs store and there is window and further double patio doors opening onto and having attractive views over the rear garden. Additionally there is open access to the second reception room with continuation of the tiled floor and has a further feature multi fuel stove set within a decorative cast iron inset with period timber surround. The room has dual aspect outlook to front and side. A separate utility area/side porch is accessed from the kitchen with matching tiled flooring and provides washing facilities and has side external entrance with window. Off the utility there is a useful two piece cloakroom with further matching tiled flooring.
The first floor has a large walk-in airing cupboard which houses the central heating/hot water system boiler which is located off an 'L' shaped landing with fitted bookshelves, loft access and skylight. The master bedroom is located to the rear of the property enjoying views over the garden and beyond and is fitted with a range of built-in wardrobes to one wall. The bedroom enjoys a fully equipped en suite bathroom which has mains shower over the bath and combined enclosed W.C./vanity wash hand basin. The two original bedrooms are situated to the front of the property both being of sizeable double bedroom proportion with the second bedroom having built-in wardrobe, ornate cast iron fireplace and dual aspect outlook. The third bedroom also benefits from a built-in wardrobe. Additionally to service these bedrooms there is a separate three piece shower room with large walk-in shower cubicle and combined enclosed W.C./vanity wash hand basin.
The property is attractively set within mature established grounds of approximately 0.35 acres mainly laid to lawn with mature plant/shrub beds and various patios. There is a good width frontage and has a rear garden depth of approximately 185ft. (56m). There is off road parking with security entrance gate leading to a large traditional brick and tile detached garage that is currently sub-divided with a useful office/gym room to the rear.
Agents Note: Prospective purchasers are made aware that there is a new build development currently under construction within the vicinity which will include recreational parkland being ideal for a family.
Services - Mains Connected
Central Heating- Gas
Glazing - uPVC
Tenure - Freehold
Council Tax Band D
EPC Rating 'd'
Property info
For more information about this property, please contact
Follwells, ST5 on +44 1782 792114 * (local rate)
Disclaimer
Property descriptions and related information displayed on this page, with the exclusion of Running Costs data, are marketing materials provided by Follwells, and do not constitute property particulars. Please contact Follwells for full details and further information. The Running Costs data displayed on this page are provided by PrimeLocation to give an indication of potential running costs based on various data sources. PrimeLocation does not warrant or accept any responsibility for the accuracy or completeness of the property descriptions, related information or Running Costs data provided here.











































.png)


