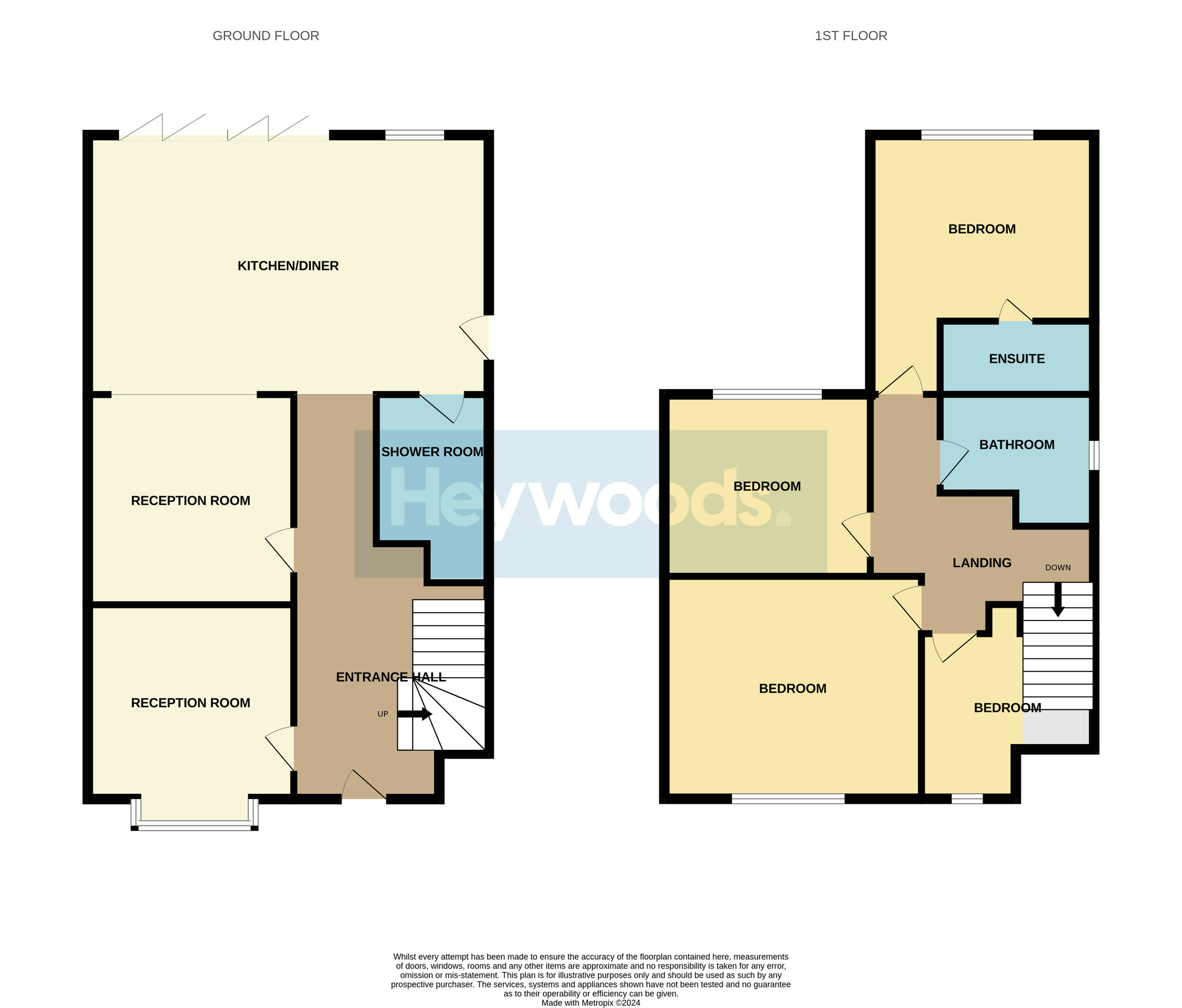Semi-detached house for sale in Beresford Crescent, Newcastle-Under-Lyme, Staffordshire ST5
* Calls to this number will be recorded for quality, compliance and training purposes.
Property features
- Four bedrooms
- Three bathrooms
- Master bedroom with ensuite shower room
- Two reception rooms
- Kitchen/dining space with bi-fold doors to rear garden
- Extended accommodation
- Completely refurbished throughout
- No upward chain
Property description
Heywoods estate agents are proud to bring to the market Introducing Beresford Crescent, a stunning semi-detached property nestled in the highly sought-after neighborhood of The Westlands, Newcastle under Lyme, Staffordshire. Recently refurbished and extended, this remarkable home offers an exceptional living experience with its spacious layout, modern amenities, and stylish finishes. Spanning across two well-appointed floors, this residence boasts an impressive array of features. Step inside to discover a grand entrance hall that sets the tone for the rest of the home. The ground floor hosts two inviting reception rooms, providing ample space for relaxation or entertaining guests. The rear reception room seamlessly connects to the open plan kitchen/dining/living space, forming the heart of the home. Here, sleek integrated appliances adorn the contemporary kitchen, while bi-fold doors beckon you to the expansive rear garden, blurring the lines between indoor and outdoor living. Convenience is paramount with a ground floor shower room, adding practicality to everyday life. Ascend the staircase to the first floor, where four generously sized bedrooms await. The master bedroom boasts the luxury of an ensuite shower room, offering a private sanctuary for unwinding after a long day. Two additional double bedrooms and a single bedroom provide ample accommodation for family members or guests. Completing this floor is a lavish four-piece family bathroom, exuding elegance and style. Outside, the property continues to impress with a large tiled patio area in the rear garden, creating an ideal space for outdoor dining, relaxation, and recreation. Situated in the desirable locale of The Westlands, residents benefit from proximity to local amenities, schools, and transportation links, ensuring convenience and connectivity. With its extended accommodation, contemporary design, and no upward chain, Beresford Crescent presents a rare opportunity to acquire a sophisticated and comfortable residence in Newcastle under Lyme, Staffordshire. This home epitomizes modern living at its finest and is ready to welcome its new owners into a lifestyle of luxury and convenience.
Entrance Hall
Composite entrance door, radiator, laminate flooring, stairs to first floor landing.
Front Reception Room (3.49 m x 5.90 m (11'5" x 19'4"))
UPVC double glazed bay window to front aspect, radiator, laminate flooring.
Rear Reception Room (3.36 m x 3.01 m (11'0" x 9'11"))
Radiator, laminate flooring.
Shower Room (2.98 m x 1.77 m (9'9" x 5'10"))
Enclosed shower cubicle, close coupled WC, wash hand basin built into vanity unit, chrome heated towel radiator, tiled walls and floor.
Kitchen/Dining/Family Room (4.08 m x 5.93 m (13'5" x 19'5"))
UPVC double glazed window and bi-fold doors to rear, roof light, door to side, range of fitted wall and base units, kitchen island, integrated appliances including electric hob, double oven, dishwasher, fridge freezer, cupboard housing gas central heating boiler, inset sink, two radiators, laminate flooring.
First Floor Landing
Loft access, radiator.
Bedroom One
Bedroom One (4.08 m x 3.65 m (13'5" x 12'0"))
UPVC double glazed window to rear aspect, radiator, door to ensuite shower room.
Ensuite Shower Room (0.93 m x 2.05 m (3'1" x 6'9"))
Close coupled WC, wash hand basin built into vanity unit, enclosed shower cubicle, fully tiled walls and floor, chrome heated towel radiator.
Bedroom Two (3.48 m x 3.32 m (11'5" x 10'11"))
UPVC double glazed window to front aspect, radiator.
Bedroom Three (3.36 m x 3.02 m (11'0" x 9'11"))
UPVC double glazed window to rear aspect, radiator.
Bedroom Four (1.67 m x 3.02 m (5'6" x 9'11"))
UPVC double glazed window to front aspect, radiator.
Family Bathroom (2.39 m x 2.05 m (7'10" x 6'9"))
UPVC double glazed window with privacy glass to side aspect, paneled bath, close coupled WC, wash hand basin built into vanity unit, enclosed shower cubicle, fully tiled walls and floor, chrome heated towel radiator.
Property info
For more information about this property, please contact
Heywoods, ST5 on * (local rate)
Disclaimer
Property descriptions and related information displayed on this page, with the exclusion of Running Costs data, are marketing materials provided by Heywoods, and do not constitute property particulars. Please contact Heywoods for full details and further information. The Running Costs data displayed on this page are provided by PrimeLocation to give an indication of potential running costs based on various data sources. PrimeLocation does not warrant or accept any responsibility for the accuracy or completeness of the property descriptions, related information or Running Costs data provided here.
































.png)
