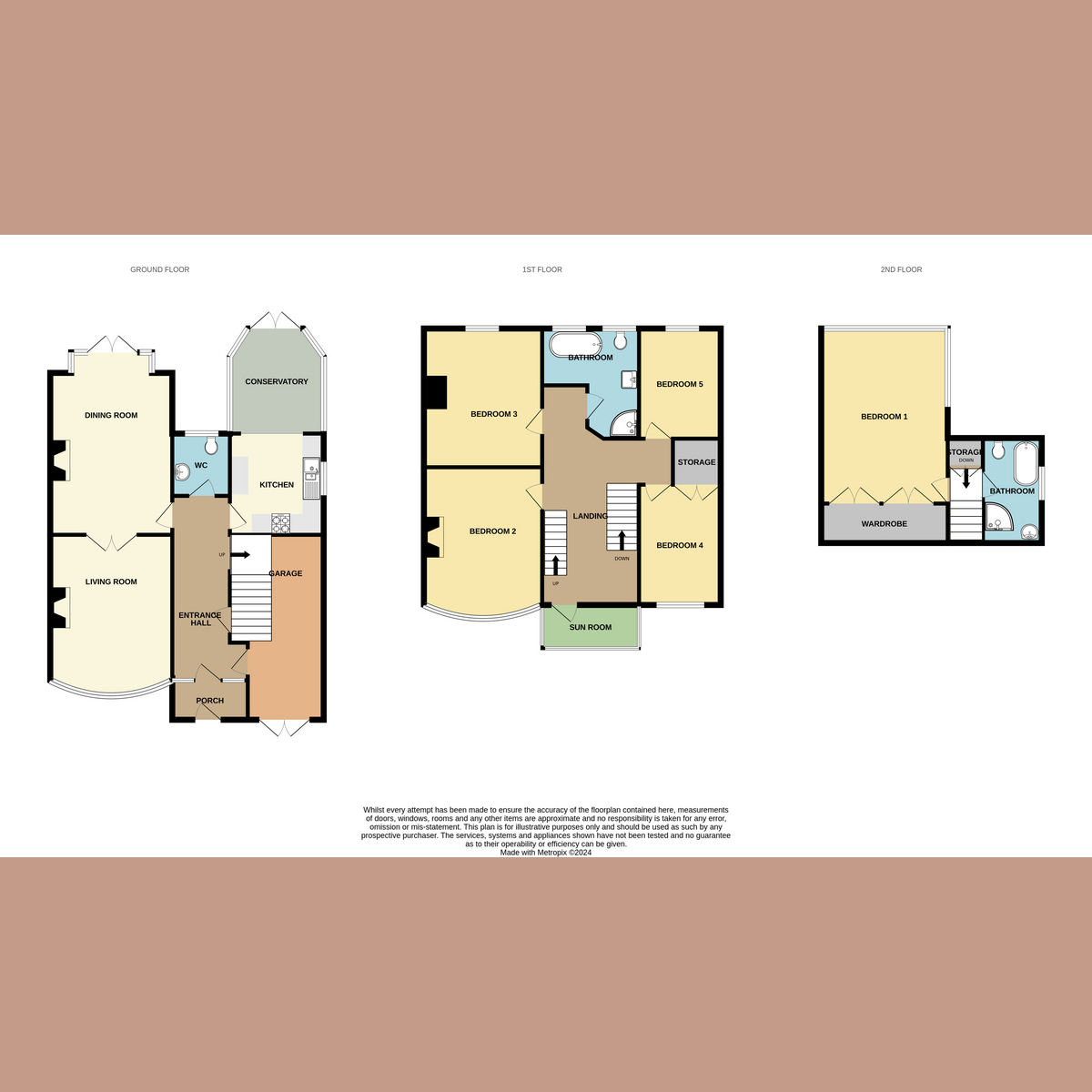Semi-detached house for sale in Thames Drive, Leigh-On-Sea SS9
* Calls to this number will be recorded for quality, compliance and training purposes.
Property features
- Extended Family Home
- Five Bedrooms
- Three Bathrooms
- Seaviews
- Off Street Parking For Multiple Vehicles
- Integral Garage
- Conservatory
- Beautiful Landscaped Garden
Property description
Guide price £800,000 - £825,000 Located on the ever-popular Marine Estate, this beautiful five-bedroom family home is ideal for anyone looking to live near the sea.
This wonderful semi-detached house on a sought-after road in Leigh-on-Sea offers fantastic living space spread across three floors. The welcoming hallway has access to the integral garage and dining room, which leads through to the living room featuring a large double-glazed bay window to the front. There is also a ground-floor W/C and fully-fitted modern kitchen, which leads through to a large conservatory with double doors leading out to a beautifully-landscaped rear garden. The first floor offers four spacious bedrooms, an enclosed west-facing sun room with sea views and a four-piece family bathroom. Stairs leading to the second floor which offers a spacious master bedroom with large built-in wardrobes and panoramic views of the Thames Estuary. Adjacent to the master bedroom is a four-piece en-suite. The property is located within the West Leigh School catchment area and is just a 10-minute walk away from the mainline station, with direct rail links to London
Entrance Hall
Garage (7'5" x 17'1", 2.26m x 5.21m)
Living Room (11'11" x 17'4", 3.63m x 5.28m)
Dining Room (12'0" x 17'1", 3.66m x 5.21m)
Kitchen (12'1" x 9'11", 3.68m x 3.02m)
Conservatory (12'1" x 10'9", 3.68m x 3.28m)
Sun Room
Bedroom 2 (11'11" x 13'6", 3.63m x 4.11m)
Bedroom 3 (11'11" x 13'7", 3.63m x 4.14m)
Bedroom 4 (7'10" x 9'9", 2.39m x 2.97m)
Bedroom 5 (7'10" x 10'0", 2.39m x 3.05m)
Bathroom (8'6" x 9'11", 2.59m x 3.02m)
Bedroom 1 (Second Floor) (12'4" x 17'3", 3.76m x 5.26m)
Second Floor Bathroom (5'9" x 10'4", 1.75m x 3.15m)
For more information about this property, please contact
Gilbert & Rose, SS9 on +44 1702 787437 * (local rate)
Disclaimer
Property descriptions and related information displayed on this page, with the exclusion of Running Costs data, are marketing materials provided by Gilbert & Rose, and do not constitute property particulars. Please contact Gilbert & Rose for full details and further information. The Running Costs data displayed on this page are provided by PrimeLocation to give an indication of potential running costs based on various data sources. PrimeLocation does not warrant or accept any responsibility for the accuracy or completeness of the property descriptions, related information or Running Costs data provided here.






































.png)
