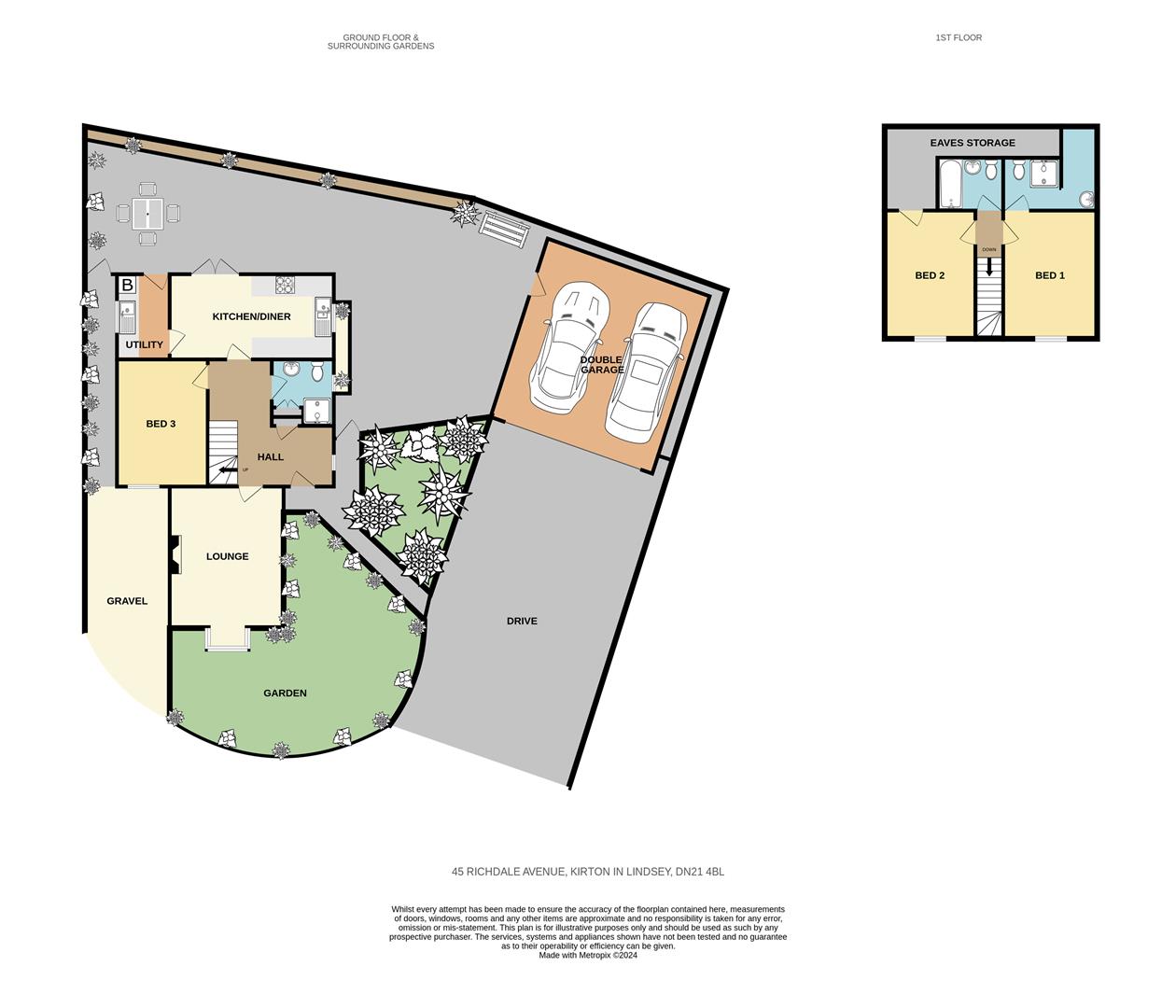Detached house for sale in Richdale Avenue, Kirton Lindsey, Gainsborough DN21
* Calls to this number will be recorded for quality, compliance and training purposes.
Property features
- Detached three bed
- Double garage
- Master with en-suite
- Ground floor bedroom
- Freehold
Property description
Welcome to this charming three-bedroom detached home on Richdale Avenue in Kirton in Lindsey. This property features a large double garage, excellent off-street parking, and flexible living accommodation, including a ground-floor bathroom and shower room, making it ideal for older relatives. The home boasts an inviting living room with a feature fireplace, a spacious kitchen/breakfast room with a separate utility area, a double bedroom, and a ground-floor shower room. Upstairs, you'll find a master bedroom with an en-suite, another double bedroom with a large storage cupboard extending into the eaves, and a family shower room. The low-maintenance outdoor space includes a sunlit flagstone-paved entertaining area off the kitchen that wraps around to the side of the property, perfect for enjoying sunny days.
Living Room (3.60m x 4.49m (11'9" x 14'8"))
Light to ceiling, uPVC double glazed bay window to the front aspect and radiator.
Kitchen Breakfast Room (5.18m x 2.69m (16'11" x 8'9"))
Spotlight to ceiling, uPVC double glazed window, the kitchen has a range of oak effect shaker style wall and base units with laminate worktops, electric fan assisted cooker and gas hob with extractor fan, integrated fridge and dishwasher, stainless steel sink unit and French door to rear patio area
Utility Room (2.69m x 1.70m (8'9" x 5'6"))
Light to ceiling, uPVC double glazed window to side aspect and half glazed door to rear aspect, space and plumbing for a washing machine and tumble dryer, storage cupboard, stainless steel sink unit and radiator.
Ground Floor Shower Room (2.57m max x 1.94m (8'5" max x 6'4" ))
Spotlights to ceiling, uPVC double glazed window, fully tiled shower cubical running off the mains, low flush WC, hand wash basin and storage cupboard
Ground Floor Bedroom (2.85m x 4.04m (9'4" x 13'3"))
Currently being utilized as a home office, this is a lovely spacious double bedroom with easy access to the shower room across the hallway. Light to ceiling, uPVC double glazed window and radiator.
First Floor Hallway
Light tunnel to ceiling, doors to bedrooms and bathroom
Bedroom One (2.97m x 4.04m (9'8" x 13'3"))
Light to ceiling, uPVC double glazed window to front aspect and radiator
En-Suite (2.85m x 1.71m (9'4" x 5'7"))
Spotlights to ceiling, fully tiled shower cubical, hand wash basin and low flush WC
Bedroom Two (4.07m x 2.87m (13'4" x 9'4"))
Light and loft hatch access to ceiling, uPVC double glazed window to front aspect, radiator and large storage cupboard
Family Bathroom
Light to ceiling, uPVC double glazed window, p shaped bath, low flush WC, hand wash basin and radiator.
External
A generously sized driveway leads up to a double detached garage, which features an electric roller shutter door for convenience. The property boasts a low-maintenance garden that extends to both the side and rear. The rear garden, accessible from the kitchen, is fully paved and walled, providing ample space for a patio and outdoor entertaining. This area seamlessly extends to the side of the property, offering a perfect spot for bin storage and hanging out washing.
Property info
45Richdaleavenuekirtoninlindseydn214Bl-High.Jpg View original

For more information about this property, please contact
Biltons The Personal Estate Agent, DN16 on +44 1724 377479 * (local rate)
Disclaimer
Property descriptions and related information displayed on this page, with the exclusion of Running Costs data, are marketing materials provided by Biltons The Personal Estate Agent, and do not constitute property particulars. Please contact Biltons The Personal Estate Agent for full details and further information. The Running Costs data displayed on this page are provided by PrimeLocation to give an indication of potential running costs based on various data sources. PrimeLocation does not warrant or accept any responsibility for the accuracy or completeness of the property descriptions, related information or Running Costs data provided here.




































.png)