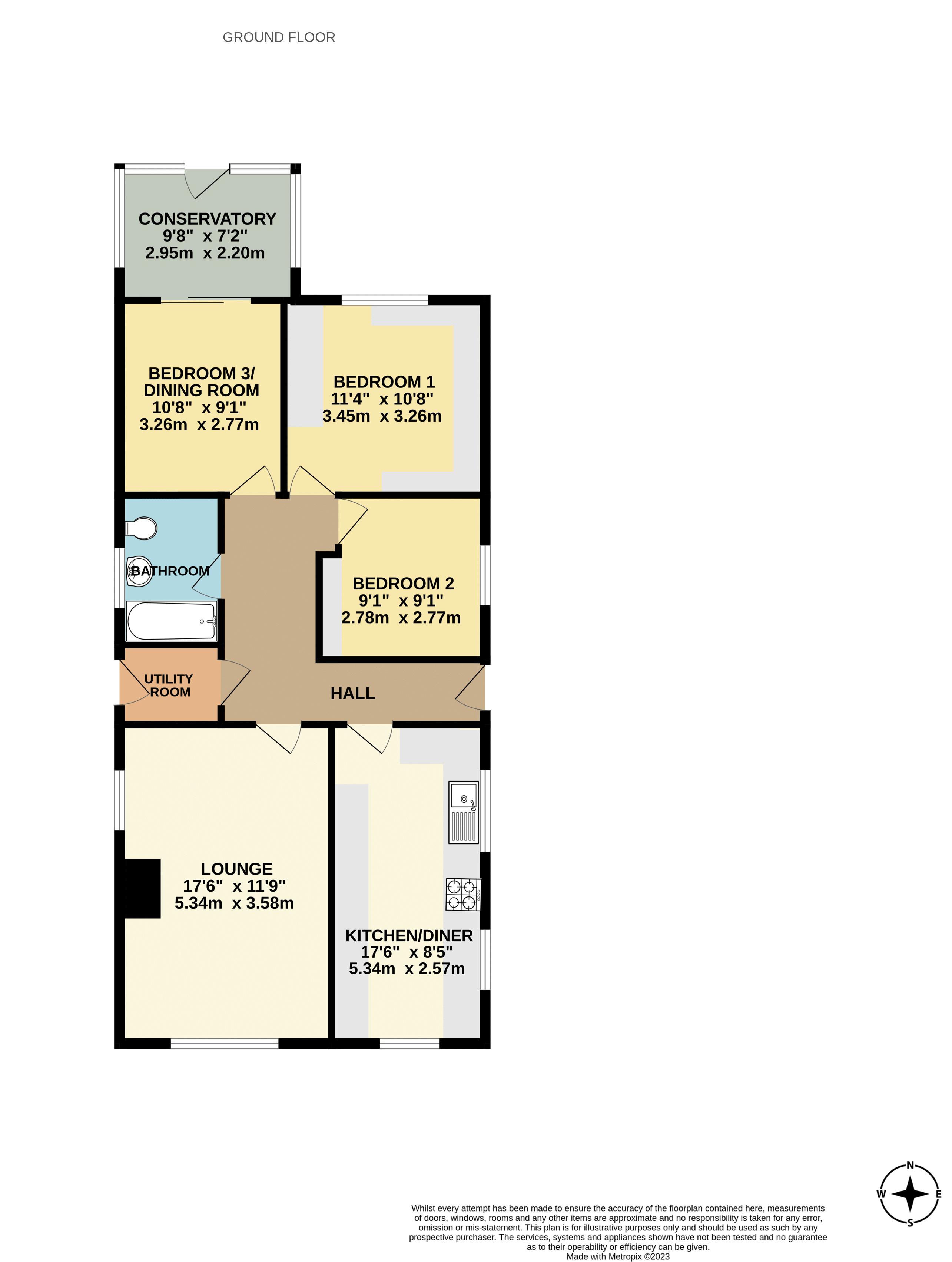Detached bungalow for sale in Swannacks View, Scawby, Brigg DN20
* Calls to this number will be recorded for quality, compliance and training purposes.
Property features
- Detached Bungalow
- 3 Bedrooms
- 17ft6 Lounge Plus Conservatory
- Spacious Kitchen/Diner
- Stylish Bathroom
- Rear Garden With Pleasant Views
- Off Street Parking & Garage
- Sought After Peaceful Location
Property description
Ideally located within the sought after village of Scawby with uninterrupted countryside views to the rear, Starkey&Brown are delighted to offer for sale this detached bungalow on Swannacks View. The property offers spacious and flexible accommodation throughout briefly comprising of 3 bedrooms (or two bedrooms plus dining room, if preferred), lounge, kitchen/diner with breakfast bar, conservatory, utility room and bathroom. Outside the property has off street parking for numerous vehicles, garage with workshop area and a lawned garden to the rear. Scawby is a highly regarded village with a good range of amenities including primary school, post office, local Co-op store, public house and church. The popular market town of Brigg is approximately three miles away and provides further amenities, convenient motorway links are also nearby. An internal viewing is highly recommended, call today to view! Freehold. Council tax band: C.
Hall
Having uPVC double glazed door to the side aspect, radiator and access to the loft.
Lounge (11' 9'' max x 17' 6'' (3.58m x 5.33m))
Having uPVC double glazed windows to the front and side aspects, coved ceiling, spotlights, two radiators and feature gas fire.
Kitchen/Diner (8' 5'' x 17' 2'' (2.56m x 5.23m))
Having uPVC double glazed windows to the front and side aspects, radiator, wall and base units with work surfaces over, inset sink and drainer unit, oven, hob and extractor, space for fridge/freezer, ceiling spotlights and breakfast bar.
Utility Room (5' 7'' x 4' 5'' (1.70m x 1.35m))
Having uPVC double glazed door to the side aspect, space/plumbing for appliances, gas central heating boiler and storage cupboards.
Bedroom 1 (11' 4'' x 10' 8'' (3.45m x 3.25m))
Having uPVC double glazed window to the rear aspect, radiator and fitted furniture.
Bedroom 2 (9' 2'' max x 9' 1'' max (2.79m x 2.77m))
Having uPVC double glazed window to the side aspect, radiator and fitted furniture.
Bedroom 3/Dining Room (9' 1'' x 10' 8'' (2.77m x 3.25m))
Having sliding doors into the conservatory, radiator and coved ceiling.
Conservatory (9' 8'' x 7' 2'' (2.94m x 2.18m))
Having uPVC double glazed window to the rear aspect and uPVC double glazed windows surrounding.
Bathroom (5' 7'' x 8' 3'' (1.70m x 2.51m))
Having uPVC double glazed window to the side aspect, panelled bath with shower over, wash hand basin, low level WC, heated towel rail and ceiling spotlights.
Outside Front
A block paved driveway provides off street parking and extends down the side to a garage. There is also a lawned front garden with a range of hedging.
Outside Rear
The rear of the property is not directly overlooked from the rear aspect and enjoys pleasant countryside views. The garden is mainly laid to lawn with a paved patio area.
Garage (8' 6'' x 19' 2'' (2.59m x 5.84m))
Having up and over door, light, power, door to side and extended workshop area which measures 12ft x 3ft7 with windows to the rear and side aspects and shelving.
Property info
For more information about this property, please contact
Starkey & Brown, DN15 on +44 1724 781440 * (local rate)
Disclaimer
Property descriptions and related information displayed on this page, with the exclusion of Running Costs data, are marketing materials provided by Starkey & Brown, and do not constitute property particulars. Please contact Starkey & Brown for full details and further information. The Running Costs data displayed on this page are provided by PrimeLocation to give an indication of potential running costs based on various data sources. PrimeLocation does not warrant or accept any responsibility for the accuracy or completeness of the property descriptions, related information or Running Costs data provided here.



























.png)

