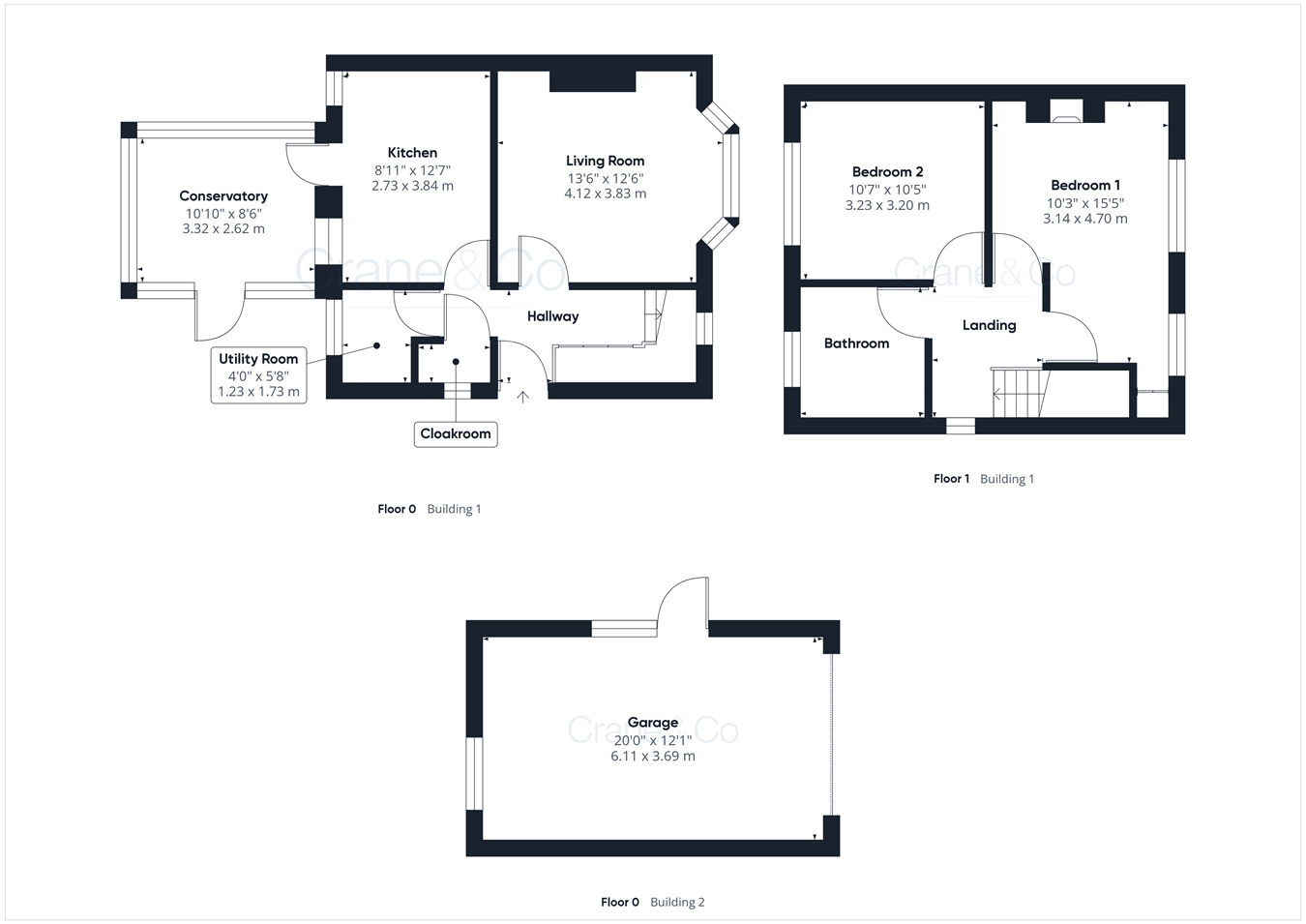Semi-detached house for sale in The Circus, Eastbourne BN23
* Calls to this number will be recorded for quality, compliance and training purposes.
Property features
- Stunning Accommodation
- 2/3 Bedrooms
- Drive & Garage
- Semi-Detached Family Home
- Garden
- Immaculate & Modern Throughout
- Driveway & Garage
Property description
watch the film and 3D tour and view expert photography at (all provided free for all our sellers)
A beautifully presented and much improved 3 bedroom family home with the current layout maximising the space and currently offering 2 large double bedrooms (part of the wall has been removed). Luxury fixtures and fittings add the final touches to this lovely home. The bay window to the living room is a real feature, flooding the space with natural light and an airy feel. The kitchen/dining room is modern and ready to enjoy, along with the utility room which the current owners have created - handy for keeping the weekly chores hidden away. The layout upstairs currently offers two luxury bedrooms and with the addition of a wall replacement, it will return to an equally luxurious 3 bedroom family home. The bathroom will be hard to leave with the roll-top bath perfect for a long soak to evaporate your stresses after a long day. Outside, the gardens offer a patio area that leads down to the lawns below with smooth-rendered raised flower beds. Last but not least, there is plentiful driveway parking to the front, which leads to the detached garage.
Entrance Hallway
Cloakroom
Utility Room - 5' 8" x 4' 0"
5' 8" x 4' 0" (1.73m x 1.22m)
Living Room - 13' 6" x 12' 6"
13' 6" x 12' 6" (4.11m x 3.81m)
Kitchen - 12' 7" x 8' 11"
12' 7" x 8' 11" (3.84m x 2.72m)
Conservatory - 10' 10" x 8' 6"
10' 10" x 8' 6" (3.30m x 2.59m)
Bedroom 1 - 15' 5" x 10' 3"
15' 5" x 10' 3" (4.70m x 3.12m)
Bedroom 2 - 10' 7" x 10' 5"
10' 7" x 10' 5" (3.23m x 3.17m)
Bathroom
Garage - 20' 0" x 12' 1"
20' 0" x 12' 1" (6.10m x 3.68m)
Property info
For more information about this property, please contact
Crane & Co, BN27 on +44 1323 376650 * (local rate)
Disclaimer
Property descriptions and related information displayed on this page, with the exclusion of Running Costs data, are marketing materials provided by Crane & Co, and do not constitute property particulars. Please contact Crane & Co for full details and further information. The Running Costs data displayed on this page are provided by PrimeLocation to give an indication of potential running costs based on various data sources. PrimeLocation does not warrant or accept any responsibility for the accuracy or completeness of the property descriptions, related information or Running Costs data provided here.


































.png)