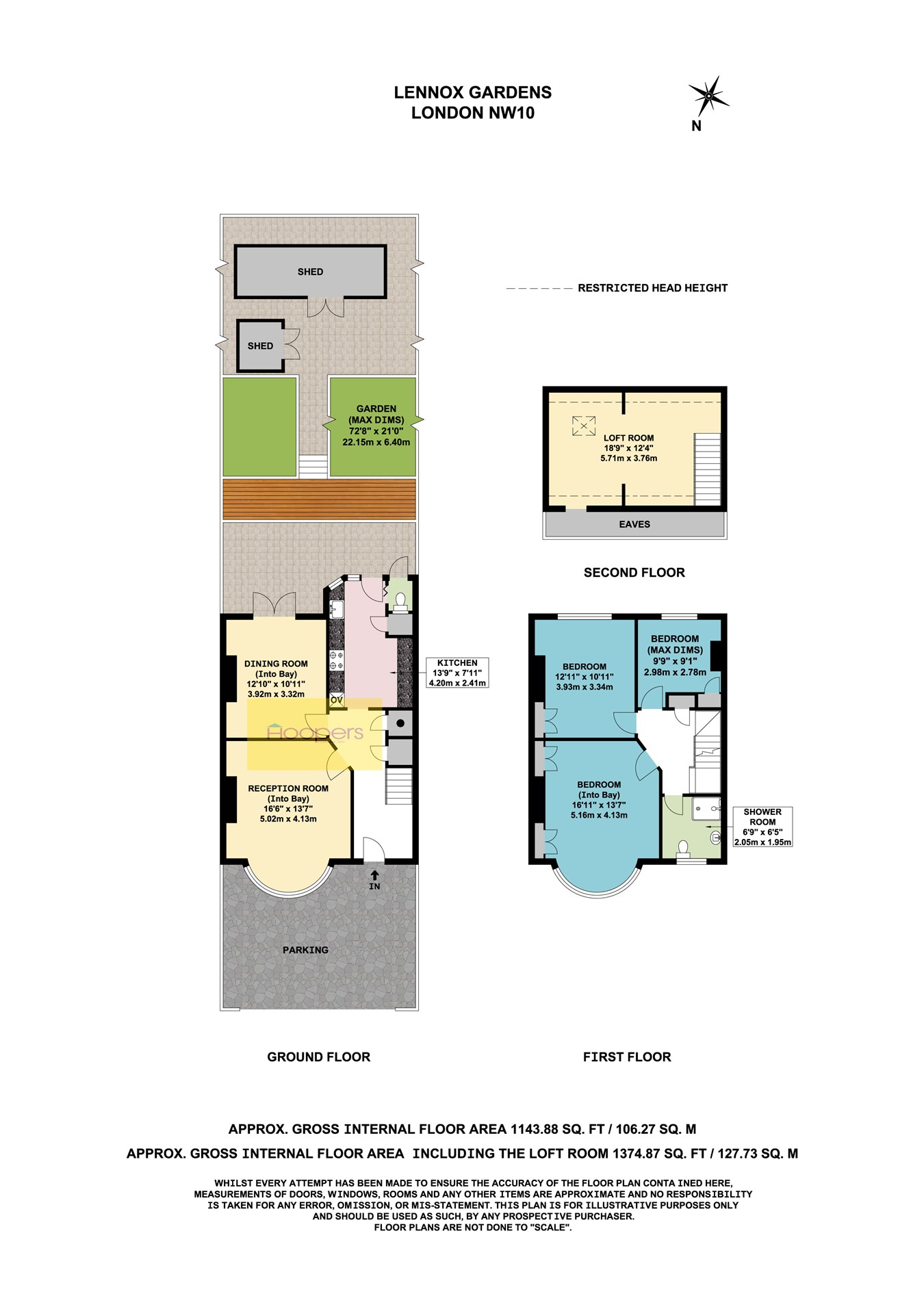Terraced house for sale in Lennox Gardens, London NW10
* Calls to this number will be recorded for quality, compliance and training purposes.
Property features
- • Gas central heating
- • Double glazed windows
- • South facing rear garden some 73’ approximately
- • Off street parking to front
- • Ground floor guest cloakroom
- • Three good sized bedrooms to first floor
- • Chain free sale
- • Loft room
- • Gross internal floor area of 1,144 sq ft (106 sq m) approximately
Property description
The property is located within a few yards of the magnificent 80 acres of Gladstone Park and the property is well positioned for easy access to Dollis Hill and Neasden (Jubilee Line) Stations.
Ground Floor:
Entrance Hall:
Understairs cupboards.
Lounge (front):
16’6” x 13’7” (5.02m x 4.13m).
Dining Room (rear):
12’10” x 11’0” (3.92m x 3.32m). French doors to rear garden.
Kitchen:
13’9” x 8’0” (4.20m x 2.41m). Door to rear garden.
Guest Cloakroom:
Low level WC.
First Floor:
Bedroom 1 (front):
17’0” x 13’7” (5.16m x 4.13m). Built-in wardrobes. Double glazed bay window.
Bedroom 2 (rear):
13’0”x 11’0” (3.93m x 3.34m). Built-in wardrobe. Double glazed window.
Bedroom 3 (rear):
9’9” x 9’1” (2.98m x 2.78m). Double glazed window.
Shower/WC:
6’9” x 6’5” (2.05m x 1.95m). With shower cubicle, wash hand basin and WC.
Second Floor (loft conversion):
Loft Room:
18’9” x 12’4” (5.71m x 3.76m).
External Features:
Off street parking to front garden. Rear garden having a southerly aspect with large outbuilding to rear.
Property info
For more information about this property, please contact
Hoopers Estate Agents, NW10 on +44 20 8166 7254 * (local rate)
Disclaimer
Property descriptions and related information displayed on this page, with the exclusion of Running Costs data, are marketing materials provided by Hoopers Estate Agents, and do not constitute property particulars. Please contact Hoopers Estate Agents for full details and further information. The Running Costs data displayed on this page are provided by PrimeLocation to give an indication of potential running costs based on various data sources. PrimeLocation does not warrant or accept any responsibility for the accuracy or completeness of the property descriptions, related information or Running Costs data provided here.
























.png)
