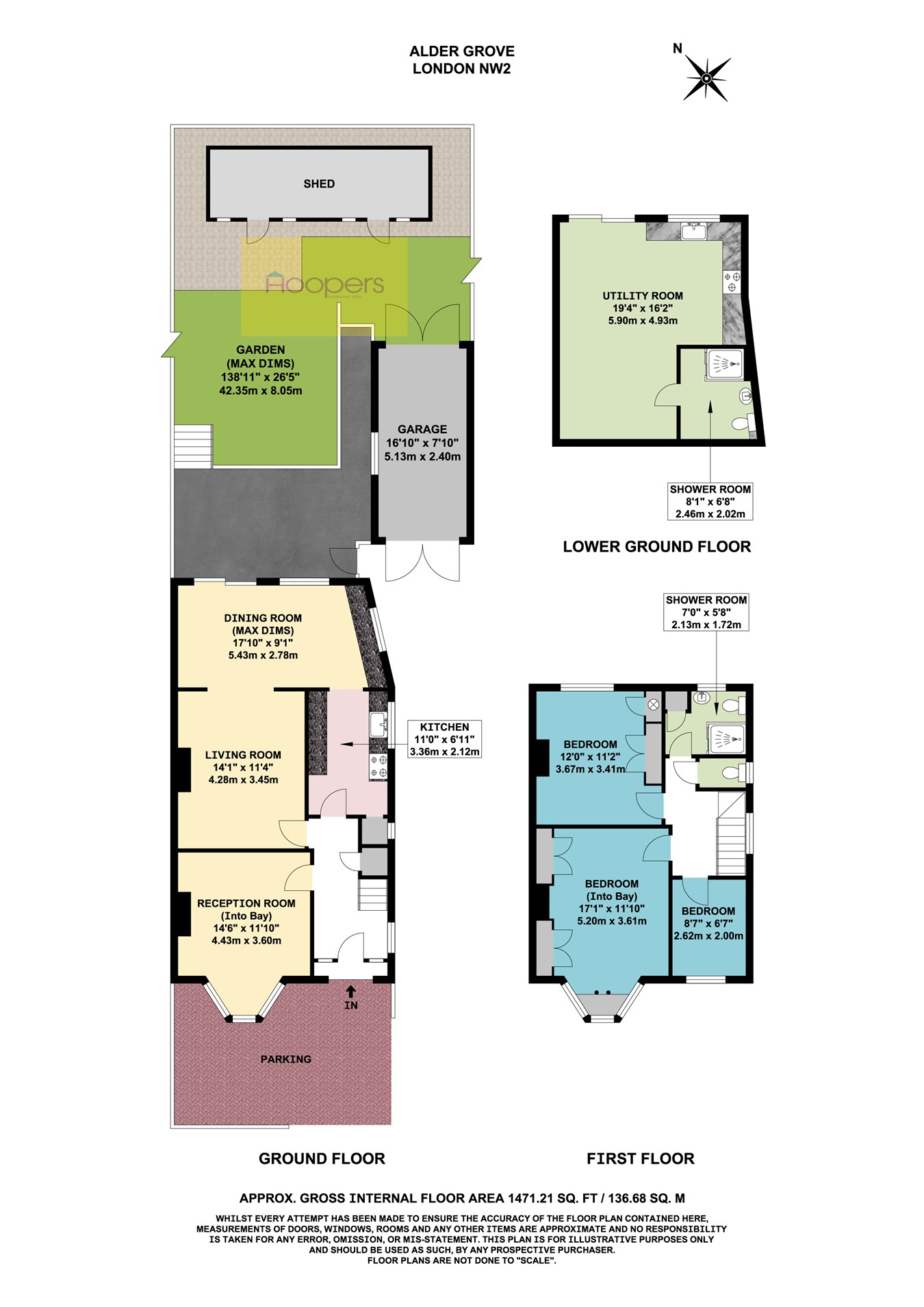Semi-detached house for sale in Alder Grove, London NW2
* Calls to this number will be recorded for quality, compliance and training purposes.
Property features
- • Gas central heating
- • Double glazed windows
- • Chain free sale
- • Separate studio apartment to basement
- • Kitchen/Diner extension
- • 139’ approximate rear garden
- • Off street parking to front
- • Separate boilers to main house and studio apartment
- • Gross internal floor area of 1,471 sq ft (137 sq m) approximately
- • Brent Cross Shopping complex is approximately 2 miles radius
Property description
Garage to side of property approached via a shared drive-in (accessed from Alder Grove).
The property is located within a few hundred yards of the magnificent 80 acres of Gladstone Park with the nearest Station being Brent Cross West (recently opened overground service trains into Farringdon in approximately 20 minutes).
Ground Floor:
Entrance Hall:
Understairs cupboard.
Lounge (front):
14’6” x 11’10” (4.43m x 3.60m). Double glazed bay window. Wood laminate flooring.
Living Room (rear):
14’1” x 11’4” (4.28m x 3.45m). Wood laminate flooring. Open plan with:-
‘L’ Shaped Dining Room/Kitchen:
17’10” x 9’1” (5.43m x 2.78m) x 11’0” x 7’0” (3.36m x 2.12m). Dining Area: Wood laminate flooring. Patio doors to rear garden. Kitchen: A range of built-in wall cupboards and matching base cabinets. Single drainer stainless steel sink unit with cupboards below. Wall mounted gas boiler. Gas cooker point. Understairs recess area.
First Floor:
Bedroom 1 (front):
17’1” x 11’10” (5.20m x 3.61m). Built-in wardrobes. Double glazed bay window.
Bedroom 2 (rear):
12’0” x 11’2” (3.67m x 3.41m). Built-in wardrobes. Double glazed window.
Bedroom 3 (front):
8’7” x 6’7” (2.62m x 2.0m). Double glazed window.
Shower Room/WC:
7’0” x 5’8” (2.13m x 1.72m). Shower cubicle, low level WC and wash hand basin.
Separate WC:
Low level WC.
Landing:
With hatch to loft space (not inspected). Window to side wall.
Basement Studio Apartment:
19’4 x 16’2” (5.90m x 4.93m). Fitted kitchen area with sink unit. Built-in cupboards. Wall mounted gas boiler. Wood laminate flooring. Tiling to walls.
Ensuite Shower Room/WC:
8’1” x 6’8” (2.46m x 2.02m). With shower cubicle, wash hand basin and WC.:
External features:
Garage to side of property (with electric roller shutter door) approached via a shared drive-in (accessed from Alder Grove). The garage has a door to the rear potentially providing a drive through facility to the rear garden. Additional off street parking to front garden for two cars approximately. Rear garden approximately 139’ long mainly lawn. Large timber shed to rear garden.
Property info
For more information about this property, please contact
Hoopers Estate Agents, NW10 on +44 20 8166 7254 * (local rate)
Disclaimer
Property descriptions and related information displayed on this page, with the exclusion of Running Costs data, are marketing materials provided by Hoopers Estate Agents, and do not constitute property particulars. Please contact Hoopers Estate Agents for full details and further information. The Running Costs data displayed on this page are provided by PrimeLocation to give an indication of potential running costs based on various data sources. PrimeLocation does not warrant or accept any responsibility for the accuracy or completeness of the property descriptions, related information or Running Costs data provided here.


























.png)
