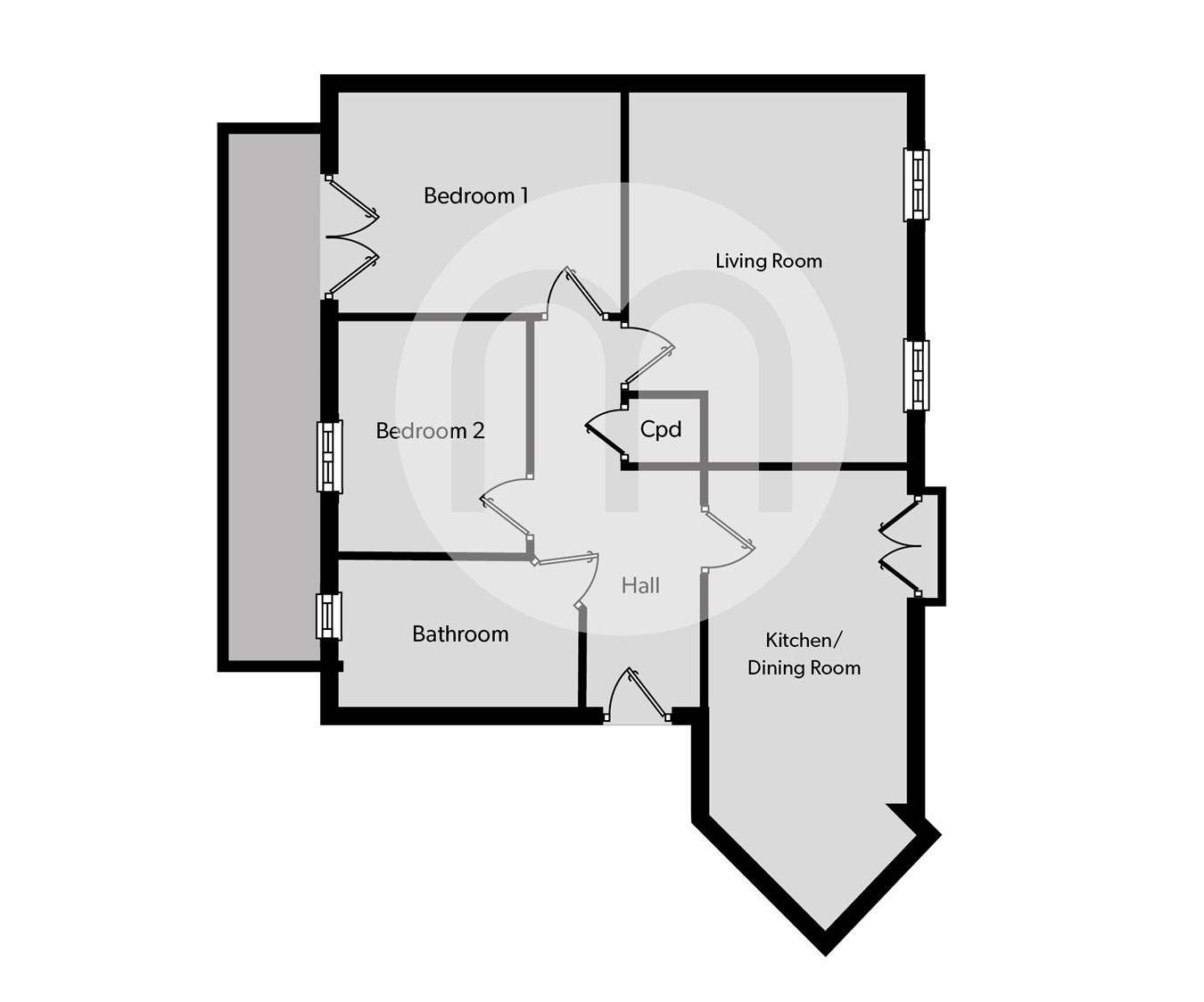Flat for sale in Bradford Drive, Colchester CO4
* Calls to this number will be recorded for quality, compliance and training purposes.
Property features
- Prime North Colchester Position
- Within Striking Distance Of Colchester's North Station & General Hospital
- Walking Distance To Turner Rise Retail Park & Town Centre
- Spacious Two Bedroom Apartment
- Contemporary Modern Fitted Kitchen-Diner With Juliet Balcony
- Master Bedroom With Access To Large Private Balcony
- Tiled Bathroom Suite
- Large Reception Room
- Positioned Favourably Overlooking Green Space
- Offered To Market With No Onward Chain & An Ideal First Purchase Or Investment
Property description
Accommodation All On One Floor
Entrance Porch
Laminate flooring, entrance door to front, inset spotlights, consumer unit, telephone point, door to:
Entrance Hall
11' 7" x 7' (3.53m x 2.13m) Laminate flooring, smoke alarm, wall mounted electric heater, secure telephone entry point, storage and airing cupboard, doors to:
Kitchen-Diner
21' x 9' 2" (6.40m x 2.79m) Tiled flooring, UPVC French doors to front (Juliet balcony), range of white gloss base and eye level units with work surfaces over, inset stainless steel sink with tap and drainer, inset Bosch four ring electric hob with extractor over, integrated electric oven, fridge/freezer and dishwasher, space for washing machine, inset spotlights, electric heater, TV point
Bathroom
9' 2" x 5' 4" (2.79m x 1.63m) Tiled flooring, half tiled walls, low level WC, pedestal wash hand basin, panel bath with shower and glass screen over, UPVC window, chrome heated towel rail, inset spotlights, extractor fan
Reception Room
15' 5" x 11' 1" (4.70m x 3.38m) Two UPVC windows to front, laminate flooring, electric heater, TV and telephone points
Master Bedroom
15' 5" x 11' 1" (4.70m x 3.38m) Two UPVC windows to front, laminate flooring, electric heater, TV and telephone points
Bedroom Two
7' 7" x 9' 6" (2.31m x 2.90m) UPVC window to front, electric heater, laminate flooring, telephone point
Outside, Balcony & Parking
To the front of the property there is a large balcony, which runs the width of the entire flat making the perfect outdoor dining area, suitable for a bistro table and garden furniture. The apartment overlooks a small woodland/greenspace, making it's position favourable within the development. The apartment comes complete with allocated parking for one car and further parking is accessible on the adjacent road for guests.
Leasehold Information
We have been informed by our vendor that this property is offered on a leasehold basis. We have been advised that a lease term of circa 132 years remain. There is a maintenance charge payable of £100pcm and ground rent is also payable of £202 pa. As agents, we always recommend that any prospective purchaser confirms all leasehold information at an early stage of their conveyance, to avoid any discrepancy. Leasehold charges are provided to us at the point of instruction by our seller.
Property info
For more information about this property, please contact
Michaels Property Consultants, CO3 on +44 1206 684826 * (local rate)
Disclaimer
Property descriptions and related information displayed on this page, with the exclusion of Running Costs data, are marketing materials provided by Michaels Property Consultants, and do not constitute property particulars. Please contact Michaels Property Consultants for full details and further information. The Running Costs data displayed on this page are provided by PrimeLocation to give an indication of potential running costs based on various data sources. PrimeLocation does not warrant or accept any responsibility for the accuracy or completeness of the property descriptions, related information or Running Costs data provided here.





























.png)
