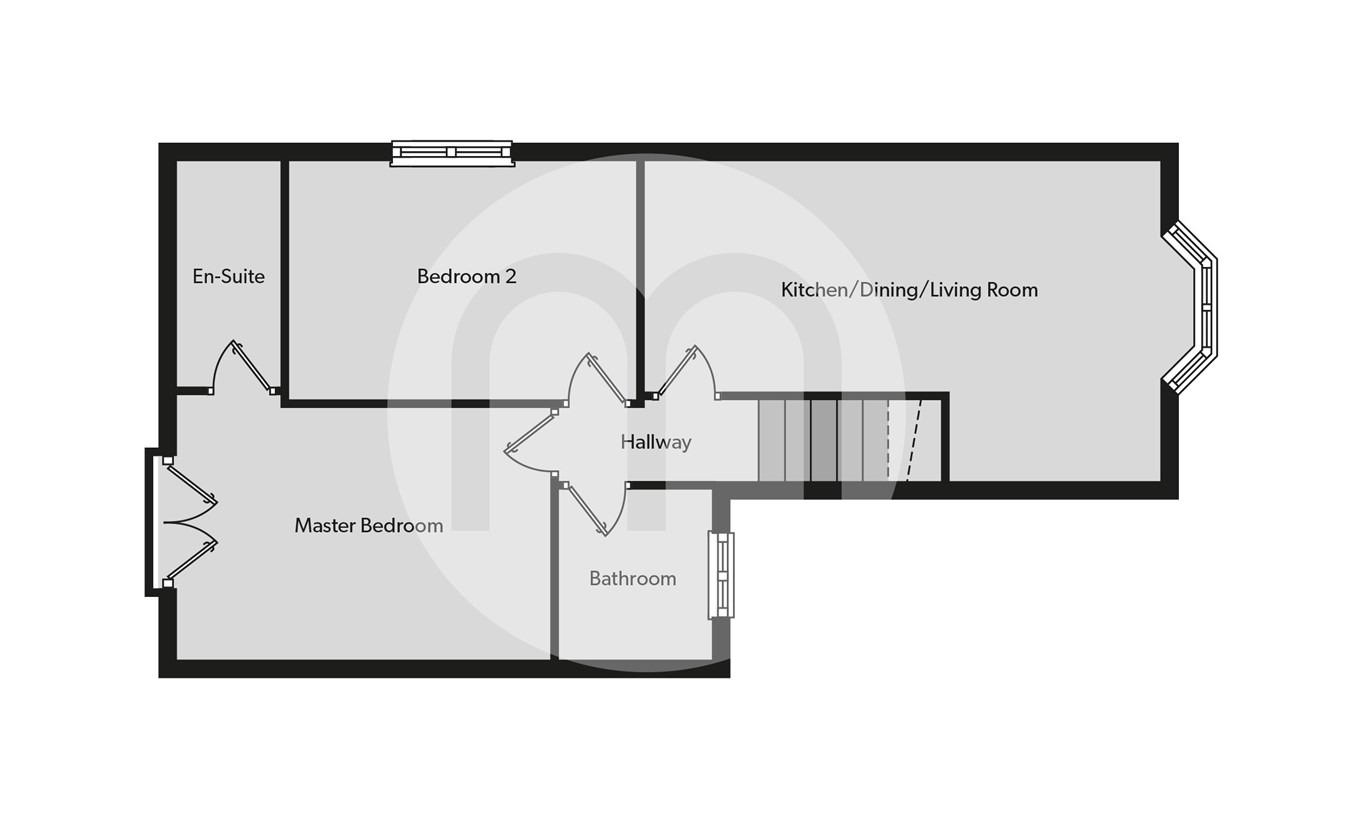Maisonette for sale in Waterside Lane, Colchester, Colchester CO2
* Calls to this number will be recorded for quality, compliance and training purposes.
Property features
- An Excellent And Unique Example Of A Two Bedroom Maisonette
- En Suite To Master Bedroom & Family Bathroom
- Two Generous Bedrooms
- Open Plan Kitchen/Dining Ares With An Attractive Box Bay Window
- Stunning Views Over Distillery Pond
- No Service Charge or Ground Rent
- Tastefully Decorated & Finished Throughout
- Hythe & City Station Access
- East Colchester Position
- Well Maintained Communal Gardens
Property description
Internally the property comprises a small entrance hall with stairs leading into the main accommodation, then leading into the kitchen/dining area which has recently been upgraded by the current seller, featuring new spot lighting, new work surfaces and light decoration throughout. A gorgeous box bay window completed this room, offering a wealth of light into the room as well as being used as small seating area. Leading on from the hallway offers two generous bedrooms with an en suite to the master and a Juliette Balcony with stunning views over distillery pond. Furthermore the property is completed with a modern family bathroom suite. Outside the property offers allocated parking and a shared courtyard style garden with the adjoining property.
First Floor
Entrance Hallway
Stairs leading to the first floor with doors to;
Open Plan Living Area/Kitchen
19' 19' 0" x 8' 5" (5.79m x 2.57m) Range of matching units, cupboards and work surfaces, integrated appliances, inset electric oven with induction hob, tiled flooring, spot lighting, radiators, large box bay window.
Master Bedroom
13 ' 9" x 9' 1" (4.19m x 2.77m) French doors to Juliet balcony with pond views, radiator and door to;
En Suite
Low level WC, wash hand basin, double shower cubicle, chrome heated towel rail and an obscured double glazed window.
Bedroom Two
11' 5" x 8' 9" (3.48m x 2.67m) Double glazed window and radiator.
Bathroom
Low level WC, pedestal wash hand basin, panelled bath with shower over, chrome heated towel rail and an obscured double glazed window.
Outside
Outside the property offers allocated parking and a shared courtyard style garden with the adjoining property.
Agents Notes & Lease Information
We have been advised by the seller that there's no ground rent or service charge to pay annually. There is currently a lease length remaining of 82 years. We do however advise that all lease information is clarified a solicitor.
Property info
For more information about this property, please contact
Michaels Property Consultants, CO3 on +44 1206 684826 * (local rate)
Disclaimer
Property descriptions and related information displayed on this page, with the exclusion of Running Costs data, are marketing materials provided by Michaels Property Consultants, and do not constitute property particulars. Please contact Michaels Property Consultants for full details and further information. The Running Costs data displayed on this page are provided by PrimeLocation to give an indication of potential running costs based on various data sources. PrimeLocation does not warrant or accept any responsibility for the accuracy or completeness of the property descriptions, related information or Running Costs data provided here.

























.png)
