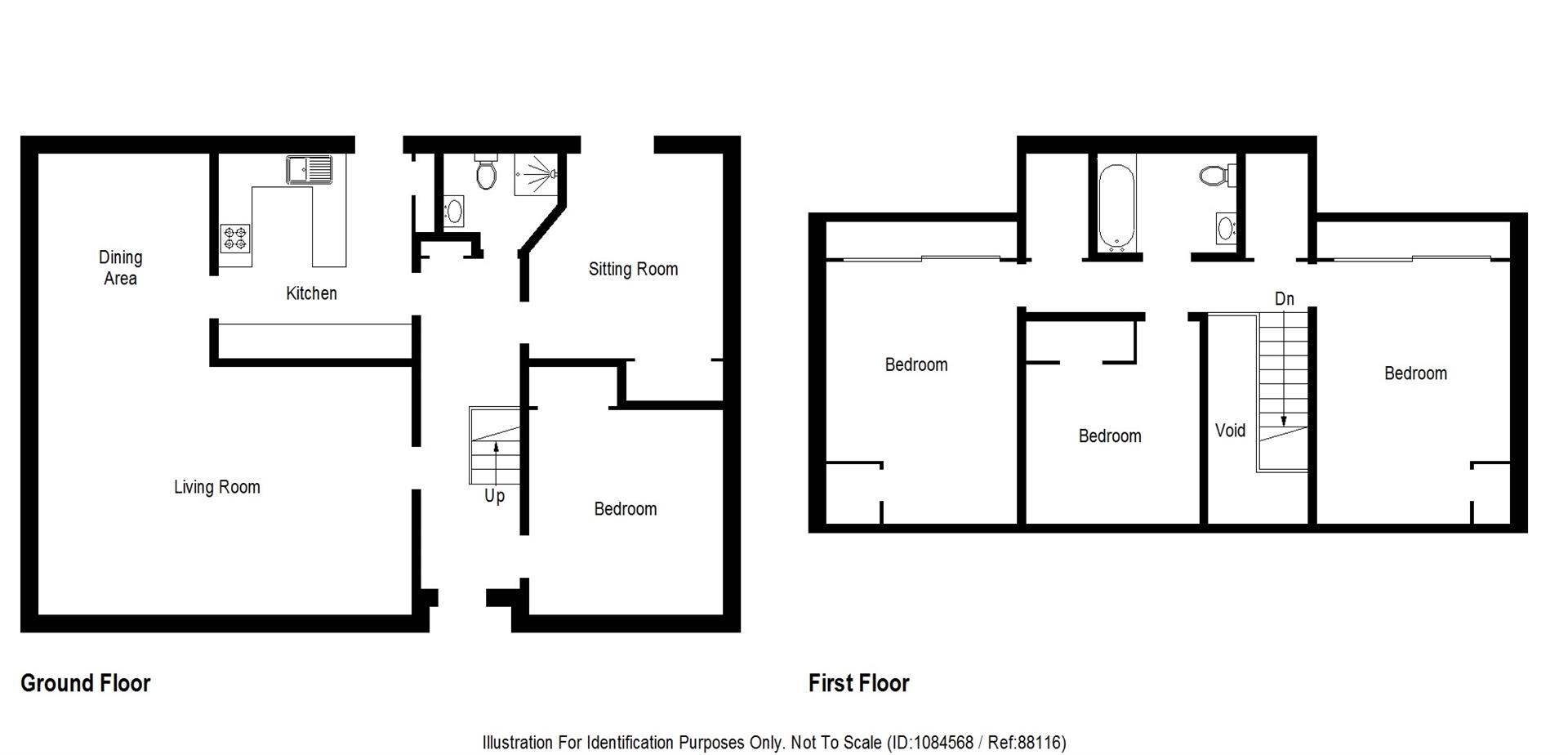Detached house for sale in Cradlehall Park, Westhill, Inverness IV2
* Calls to this number will be recorded for quality, compliance and training purposes.
Property features
- Spacious 5 bedroom detached family home
- Detached double garage
- Extensive garden grounds
- Highly sought after Cradlehall area of Inverness
- Bedroom on ground floor with shower room
- 3 double bedrooms on first floor with family bathroom
- Study room with double french doors
- EPC Band D
Property description
Exciting opportunity to purchase this stunning, rarely available 5 bedroom detached family home in the highly sought after Cradlehall area of Inverness.
Full Description
Full Description: Exceptional 5-Bedroom Detached Family Home with Double Garage and Extensive Garden in Cradlehall, Inverness.
An exceptional opportunity awaits to acquire a stunning 5-bedroom detached family home, complete with a detached double garage and extensive garden grounds, situated in the highly sought-after area of Cradlehall, Inverness. This well-presented and rarely available property is ideal for those seeking a spacious, quality family home.
Nestled at the end of a quiet cul-de-sac, this property boasts maximum privacy in a secluded location. It is in walk-in condition and benefits from gas central heating and double glazing throughout.
Upon entering the property, you are greeted by a long hallway providing access to all ground floor rooms. The front aspect lounge is substantial in size, featuring large windows that allow natural light to flood the room. At the rear of the lounge, a spacious dining area leads into a high-spec kitchen. The kitchen is equipped with top-of-the-line appliances, including a double oven, hob, extractor fan, and dishwasher. French doors open from the kitchen to the large back garden.
Additionally, the ground floor hosts a versatile room currently used as a bar, complete with patio doors to the garden. There is also a double bedroom with built-in storage and a fitted shower room on this level.
Upstairs, three further double bedrooms all feature built-in storage. A useful extra-large laundry cupboard is also located on this floor. The family bathroom is generously sized, offering a bathtub with an over-the-bath shower, toilet, and wash hand basin. Ample storage is a consistent feature throughout the property.
The garden wraps around the house, providing substantial outdoor space. A beautiful decking area is perfect for sunbathing or hosting family gatherings. The garden is mainly laid to lawn, making it easy to maintain. Additionally, there is access to the double garage via a side door.
Overall, this stunning property is in walk-in condition and would be an ideal purchase for a variety of buyers seeking a quality home in a very popular area of Inverness.
Property Location: The property is set on the east side of Inverness in the highly popular area of Cradlehall. Set in a quiet cul-de-sac and is particularly popular and renowned for its peaceful surroundings. The property backs onto Maxwell Park and is in a prime spot within the residential area. Local amenities can be found at Cradlehall Shopping Centre which has a convenience store, bakers, nursery, hairdressers, Indian restaurant and dentist. Westhill Shopping Village is also nearby and provides convenience store, takeaway, hairdresser and nursery. Schooling is provided at Cradlehall Primary School within very short walking distance and secondary schooling can be found nearby at Culloden Academy. The uhi campus is also within walking distance. There is a regular bus service to and from the city centre and further afield.
EPC: Band D.
Council tax: Band F.
Extras: All fitted floor coverings, fixtures and fittings including fitted window blinds. All integrated kitchen appliances.
Services: Mains gas, electricity, water, and drainage. Telephone, broadband and satellite.
Entry: To be mutually agreed.
Viewings: Direct with Smart Moves only.
Room Dimensions:
Ground floor;
Lounge – 6.48m x 4.5m
Kitchen – 3.58m x 3.38m
Dining area – 2.98 x 3.38m
Bedroom – 3.61m x 3.40m
Study/Bar – 3.58m x 2.76m
First Floor;
Bedroom 1 – 6.48m x 3.36m
Bedroom 2 – 5.31m x 3.40m
Bedroom 3 – 3.55m x 3.03m
Family bathroom – 2.47m x 1.51m
Property info
Floor Plan - 33 Cradlehall Park, Inverness.Jpg View original

For more information about this property, please contact
Smart Moves, IV2 on +44 1463 357263 * (local rate)
Disclaimer
Property descriptions and related information displayed on this page, with the exclusion of Running Costs data, are marketing materials provided by Smart Moves, and do not constitute property particulars. Please contact Smart Moves for full details and further information. The Running Costs data displayed on this page are provided by PrimeLocation to give an indication of potential running costs based on various data sources. PrimeLocation does not warrant or accept any responsibility for the accuracy or completeness of the property descriptions, related information or Running Costs data provided here.





























.png)
