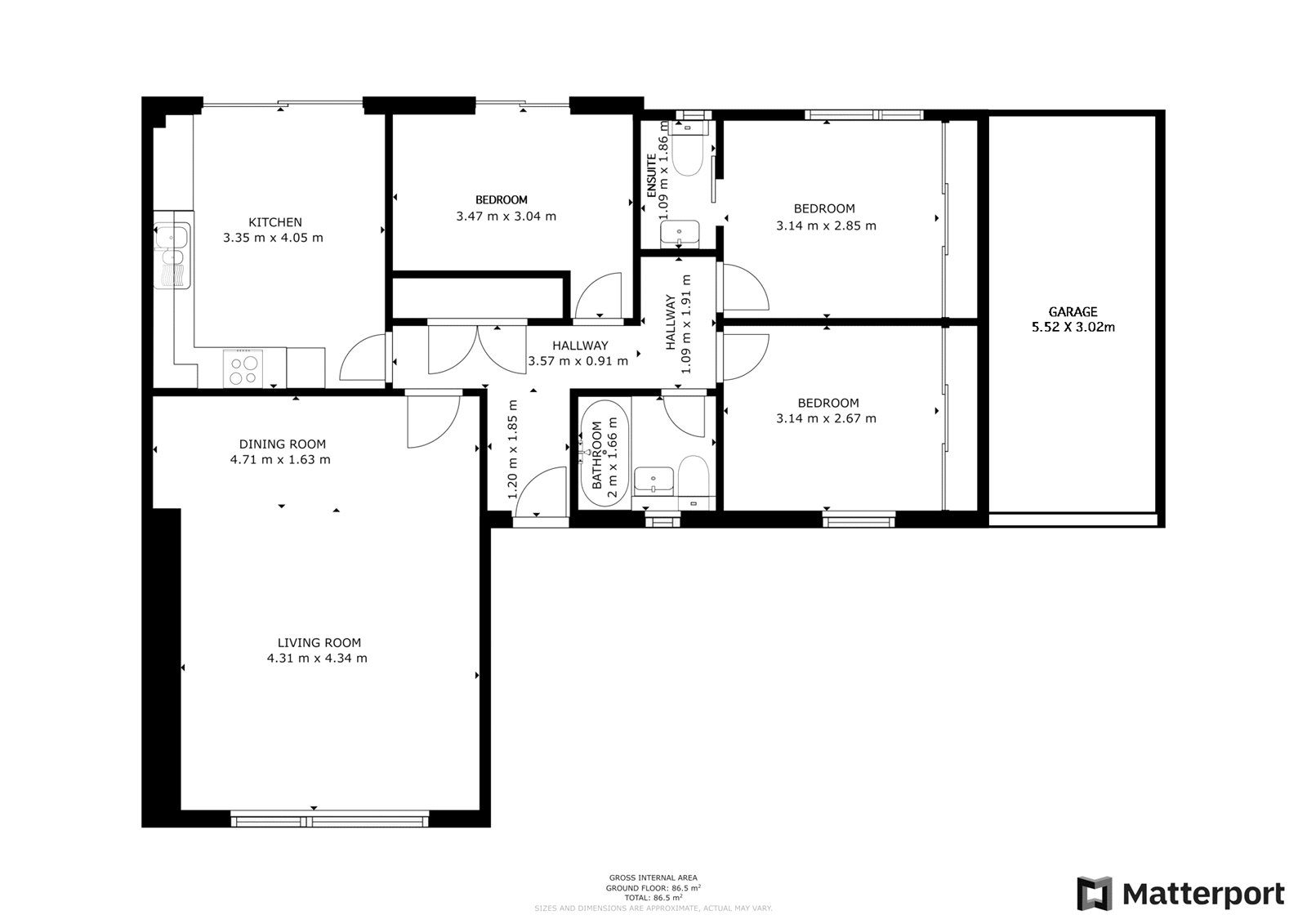Detached bungalow for sale in Macrosty Gardens, Crieff PH7
* Calls to this number will be recorded for quality, compliance and training purposes.
Property features
- Detached Bungalow
- 3 Double Bedrooms
- Immaculate Order
- Gas CH & dg
- Driveway, Garage, Gardens
- Epc-c
Property description
We are delighted to offer for sale this attractive detached bungalow enjoying a convenient yet peaceful location within this quiet cul-de-sac in the Perthshire town of Crieff. The property lies within easy reach of the many local amenities available within the town as well as access to excellent national and local travel links and the picturesque surrounding countryside. Internally the property boasts generous living space and is presented in immaculate move-in condition.
Entering from the front, there is direct access into the bright hallway giving access to all accommodation. To the front of the house, there is an extremely spacious lounge with plenty of space for dining. This room is finished with high quality flooring and neutral decoration. The breakfasting kitchen is to the rear and is immaculately finished offering an ideal space to entertain. There are a range of fitted units and integrated appliances with patio doors opening to the rear garden.
There are three double bedrooms, two of which have built in wardrobes. The master bedroom also benefits from an en-suite W.C. Bedroom 3 is currently utilised as a further sitting room. The accommodation is completed by a family bathroom suite with shower.
Externally, there are sun trap gardens to the rear with a feature deck. To the front, there is driveway parking for several cars leading to an integral garage. There is a lawned garden to the front with mature hedging providing a degree of privacy. An immaculate home sure to suit a range of buyers, a viewing is essential for full appreciation.
Living Room (4.31m x 4.34m)
Dining Room (4.71m x 1.63m)
Kitchen (3.35m x 4.05m)
Bedroom 1 (3.47m x 3.04m)
Ensuite (12.09m x 1.86m)
Bedroom 2 (3.14m x 2.85m)
Bedroom 3 (3.14m x 2.67m)
Bathroom (2m x 1.66m)
Garage (5.52m x 3.02m)
Property info
For more information about this property, please contact
Aberdein Considine, PH1 on +44 1738 301956 * (local rate)
Disclaimer
Property descriptions and related information displayed on this page, with the exclusion of Running Costs data, are marketing materials provided by Aberdein Considine, and do not constitute property particulars. Please contact Aberdein Considine for full details and further information. The Running Costs data displayed on this page are provided by PrimeLocation to give an indication of potential running costs based on various data sources. PrimeLocation does not warrant or accept any responsibility for the accuracy or completeness of the property descriptions, related information or Running Costs data provided here.





























.png)
