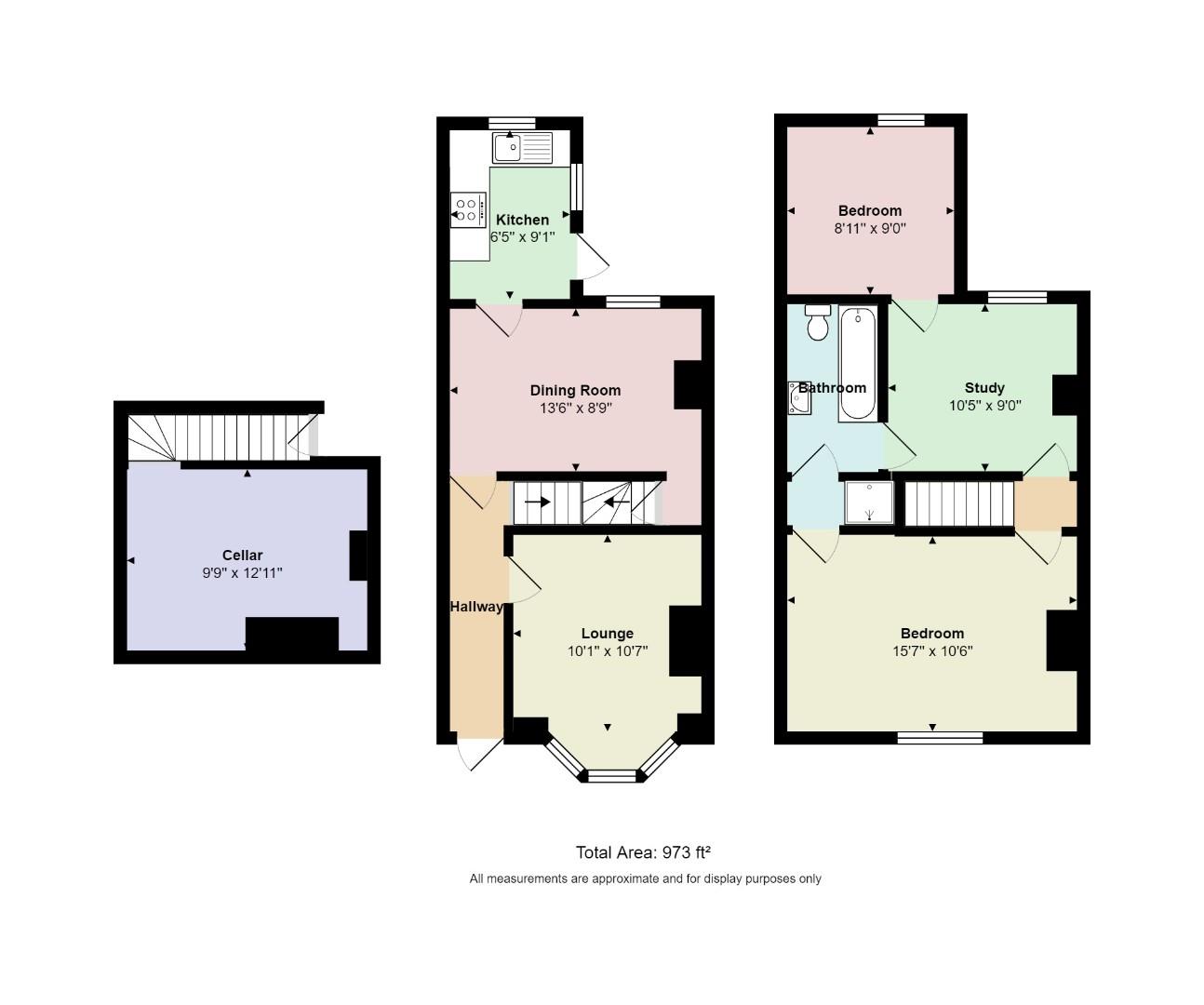Terraced house for sale in Hockliffe Street, Leighton Buzzard LU7
* Calls to this number will be recorded for quality, compliance and training purposes.
Property features
- No Upper Chain!
- Walking Distance To The Town Centre
- Private Rear Garden
- Cellar
- Jack and Jill Style Bathroom With Walk In Shower
- Two Double Bedrooms
- Study
Property description
Quarters are delighted to offer for sale this two double bedroom period home located just a short walk from the Town Centre and within walking of the mainline Train Station. The property is presented to the with spacious accommodation comprising: Hallway, lounge, dining room, cellar, kitchen, two double bedrooms, study and a first floor bathroom/shower room. Additional benefits include gas heating and private rear garden. Viewing is highly recommended.
Location:
Hockliffe Street remains an exceptionally popular location for first time buyers and families looking for popular schooling, good transport links, local parks and shops, whilst remaining close to the historic market town centre. Within a short walk, the town centre provides a range of shops, restaurants and bars, as well as the regular market. The property is well situated for access to road transport links, with the nearby by-pass providing easy access to Aylesbury and Milton Keynes, and further afield via the M1 junction 11A. Additionally, the mainline train station provides regular trains to London Euston in as little at 30 minutes.
Ground Floor:
Enter via the front door to a spacious hallway which provides access to the lounge, dining room and first floor via the stairs. The generous lounge sits to the front which has a feature fireplace in the heart of the room, a range of furniture can easily be arranged in the space with a bay window providing light to flow through. The dining room provides access to the cellar via the door and the well thought out space allows for a dining room table. The untanked cellar is accessed via the dining room which provides excellent storage space. The bright and airy kitchen is off the dining room and has a range of wall and base line units, there is space for a range of white goods with a door leading to the back garden.
First Floor:
The first floor landing provides access to the two generous bedrooms, study and bathroom. To the front of the property is the largest of the bedrooms, allowing for a variety of furniture, and the room also benefits from access to the Jack and Jill style bathroom. At the rear of the property is a great space for a study which overlooks the rear garden. A further well proportioned double bedroom is accessed via the study. The family bathroom comprises of a low level WC, vanity hand wash basin, panel bath. A separate area off the bathroom has a walk in shower.
Outside:
To the front is a wall with a gated path to front door. The rear has a paved patio area with remainder laid to lawn, with mature trees and shrubs borders. Side access is provided via a gate.
Disclaimer:-
Measurements and floor plans are approximate and for guidance only. Any prospective buyer should check all measurements. Floor plan coverings and fitments are for example only and may not represent the true finish of the property. Services at the property have not been tested by the agent and it is advised that any buyer should do the necessary checks before making an offer to purchase. Whether freehold or leasehold this is unverified by the agent and should be verified by the purchasers legal representative. The property details do not form part of any offer or contract and any photos or text do not represent what will be included in an agreed sale.
Property info
For more information about this property, please contact
Quarters Estate Agents, LU7 on +44 1525 213064 * (local rate)
Disclaimer
Property descriptions and related information displayed on this page, with the exclusion of Running Costs data, are marketing materials provided by Quarters Estate Agents, and do not constitute property particulars. Please contact Quarters Estate Agents for full details and further information. The Running Costs data displayed on this page are provided by PrimeLocation to give an indication of potential running costs based on various data sources. PrimeLocation does not warrant or accept any responsibility for the accuracy or completeness of the property descriptions, related information or Running Costs data provided here.






























.png)
