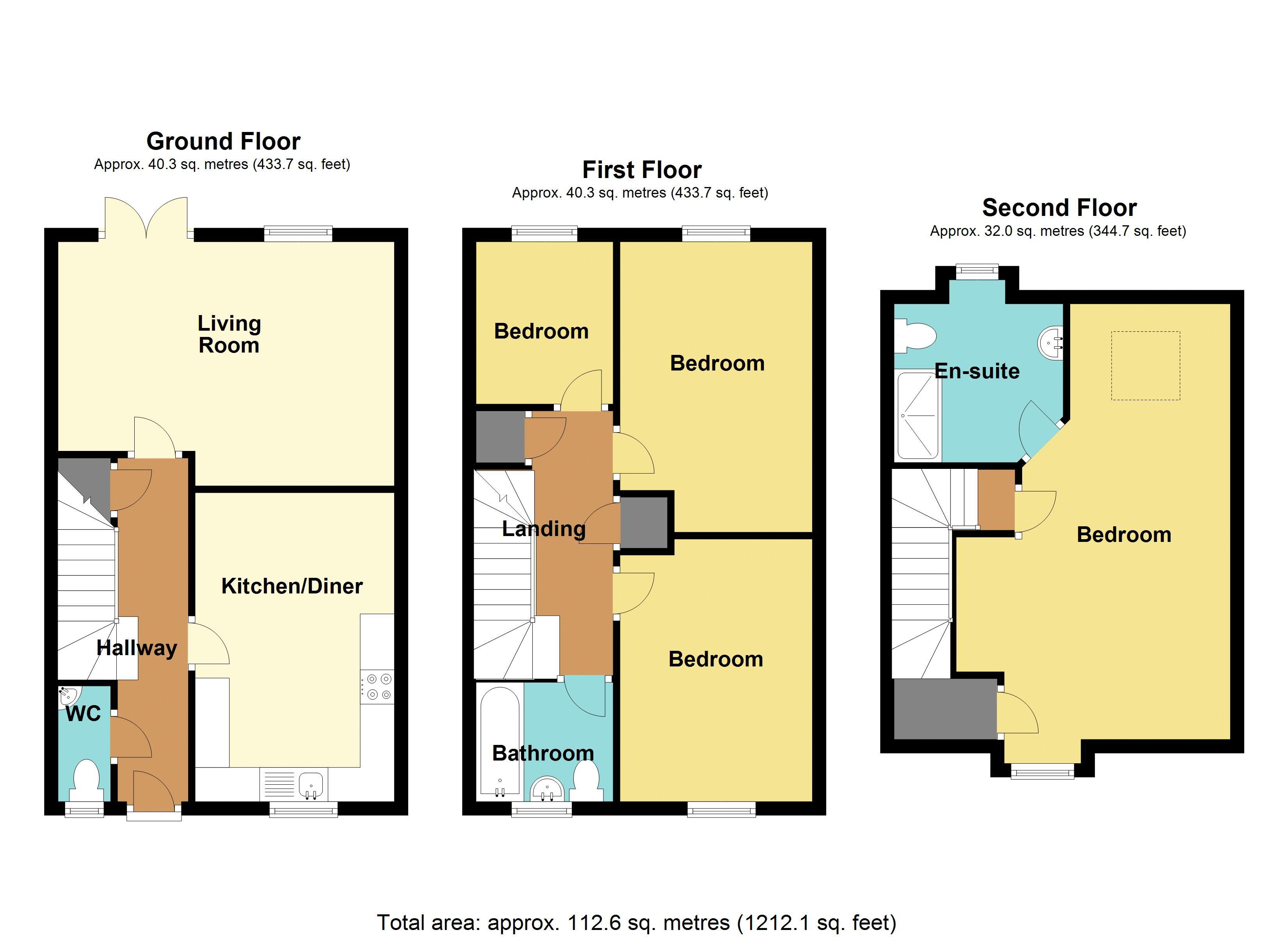Semi-detached house for sale in Bessemer Drive, Newport NP19
* Calls to this number will be recorded for quality, compliance and training purposes.
Property features
- No chain
- Popular location
- Driveway and garage to rear
- Open plan kitchen/diner
- Close to local shops and amenities
- Ref# 00024830
Property description
Presenting this semi-detached property, listed for sale and maintained in good condition. The residence is located on Bessemer Drive in Glan Lyn, and is offered with no chain attached.
This delightful home boasts neutral decor throughout and features a total of 4 bedrooms. Three of these are spacious double rooms, with the primary bedroom benefitting from the added luxury of an en-suite. The fourth bedroom is a comfortable single room, perfect for a child's room or home office.
The heart of the home is undoubtedly the open-plan kitchen that is bathed in natural light and offers ample space for dining, making it ideal for family meals or entertaining guests. There is also a single reception room that provides access to the low maintenance rear garden, an ideal spot for enjoying the outdoors.
One of the standout features of this property is the garage and additional parking space to the rear. The residence is ideally suited for families, especially considering the strong local community, nearby schools, and public transport links. Additionally, the property enjoys proximity to local amenities, green spaces, and parks, providing plenty of options for leisure activities close to home.
In summary, this property offers a unique opportunity to acquire a well-presented, neutrally decorated family home in a highly desirable location. With its ample living spaces, convenient facilities, and excellent location, it's a property not to be missed.
We have been advised by the seller the following details pertaining to this property. We would encourage any interested parties to seek legal advice to confirm such details prior to purchase.
Council Tax Band - E
Tenure - Freehold
Hallway
Living Room (11' 9'' x 16' 2'' (3.57m x 4.92m))
Max Measurments
Kitchen/Diner (13' 9'' x 9' 10'' (4.2m x 3m))
Cloakroom (5' 8'' x 3' 1'' (1.73m x 0.93m))
Landing
Bedroom 2 (13' 9'' x 9' 4'' (4.2m x 2.85m))
Max Measurements
Bedroom 3 (12' 8'' x 9' 4'' (3.85m x 2.85m))
Max Measurements
Bedroom 4 (7' 9'' x 6' 7'' (2.37m x 2.01m))
Bathroom (5' 7'' x 6' 7'' (1.7m x 2m))
Landing
Bedroom 1 (20' 9'' x 11' 10'' (6.33m x 3.6m))
Max Measurements
En-Suite (7' 7'' x 8' 3'' (2.3m x 2.51m))
Property info
For more information about this property, please contact
Pinkmove, NP20 on +44 1633 371667 * (local rate)
Disclaimer
Property descriptions and related information displayed on this page, with the exclusion of Running Costs data, are marketing materials provided by Pinkmove, and do not constitute property particulars. Please contact Pinkmove for full details and further information. The Running Costs data displayed on this page are provided by PrimeLocation to give an indication of potential running costs based on various data sources. PrimeLocation does not warrant or accept any responsibility for the accuracy or completeness of the property descriptions, related information or Running Costs data provided here.



































.png)
