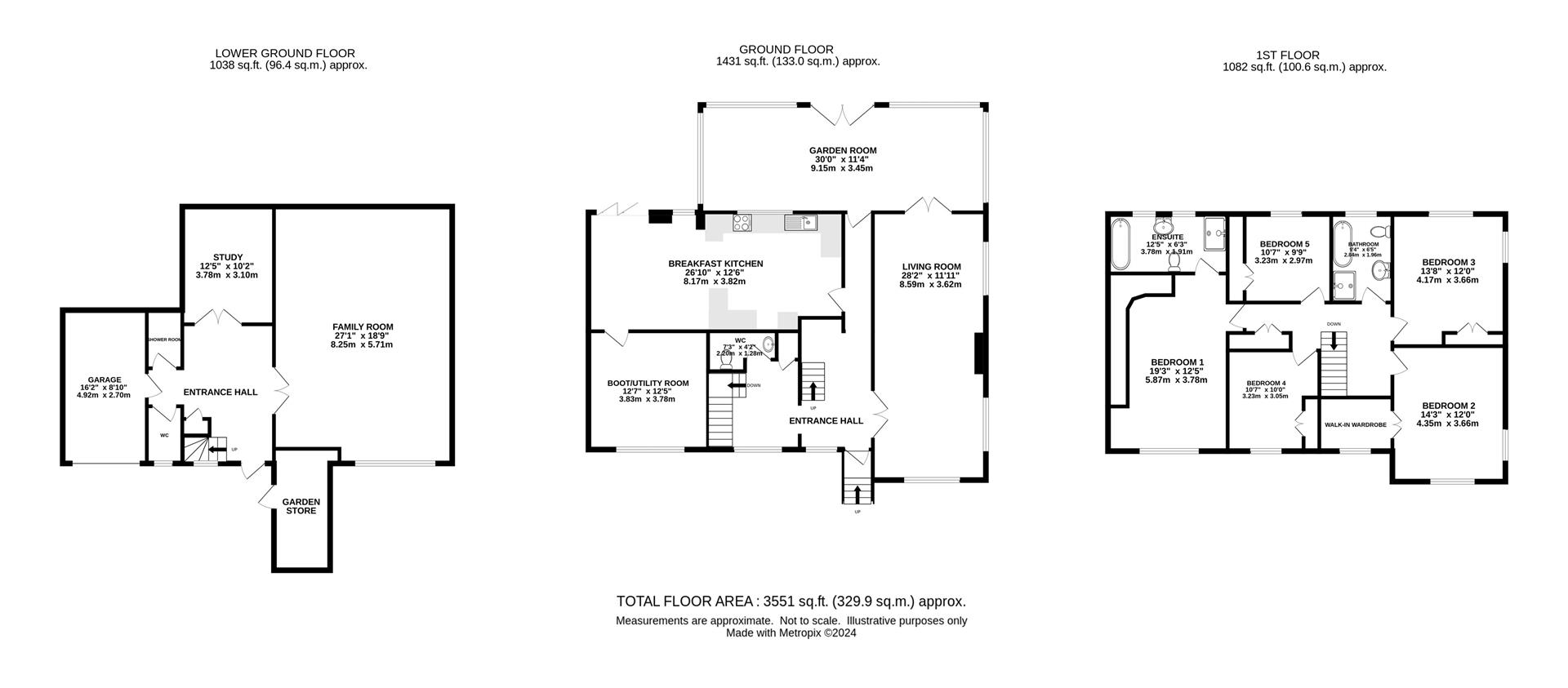Property for sale in South Crescent, Ripon HG4
* Calls to this number will be recorded for quality, compliance and training purposes.
Property features
- Rare opportunity
- Substantial detached property
- Five bedrooms
- Finished to a high standard
- Catchment for Ripon Grammar School
- Potential for a self-contained annex
- Large gardens to the front and rear
- Ample parking for several vehicles
Property description
An extremely rare opportunity to purchase this substantial detached property which has undergone fabulous upgrading over recent years, including brand new windows, beautifully appointed kitchen and general improvements. Located in the very heart of Ripon City with its many amenities and within the catchment for Ripon Grammar School.
Cathay truly requires an internal inspection to appreciate the accommodation which offers versatile layouts, which could incorporate a self-contained annex/apartment with its own private entrance to the rear. Beautifully located within this private road through a woodland approach with large gardens to front and rear.
The three storey accommodation briefly comprises: A ground floor entrance hall with a central staircase, cloakroom, useful storeroom with second staircase to the lower ground floor garden area. There is a magnificent living room with doors leading to the spacious garden room overlooking the enclosed gardens, newly fitted breakfast kitchen with integrated appliances including a bank of ovens, with a door leading to the boot/utility room.
To the first floor there are five double bedrooms with the principal bedroom having built-in wardrobes and large en-suite bathroom, bedroom two having walk-in wardrobes/dressing room, house bathroom and useful spacious airing cupboard. The lower ground floor/garden area can be used for a variety of uses (subject to the usual consents) and has his own private door access from the rear of the property, the large entrance hall has a staircase to the ground floor and useful store cupboard, an extremely spacious sitting room, study, cloakroom/wc and separate shower room.
An extremely rare opportunity to purchase this substantial detached property
Lower Ground Floor
Entrance Hall
Shower Room
Cloakroom/Wc
Family Room (8.26m x 5.72m (27'1" x 18'9"))
Study (3.78m x 3.10m (12'5" x 10'2"))
Garden Store
Garage (4.93m x 2.69m (16'2" x 8'10"))
Ground Floor
Entrance Hall
Cloakroom/Wc (2.21m x 1.27m (7'3" x 4'2"))
Living Room (8.59m x 3.63m (28'2" x 11'11"))
Breakfast Kitchen (8.18m x 3.81m (26'10" x 12'6" ))
Garden Room (9.14m x 3.45m (30'0" x 11'4"))
Boot/Utility Room (3.84m x 3.78m (12'7" x 12'5"))
First Floor
Landing
Bedroom One (5.87m x 3.78m (19'3" x 12'5"))
En-Suite (3.78m x 1.91m (12'5" x 6'3"))
Bedroom Two (4.34m x 3.66m (14'3" x 12'0"))
Walk-In Wardrobe
Bedroom Three (4.17m x 3.66m (13'8" x 12'0"))
Bedroom Four (3.23m x 3.05m (10'7" x 10'0"))
Bedroom Five (3.23m x 2.97m (10'7" x 9'9"))
House Bathroom (2.84m x 1.96m (9'4" x 6'5"))
Outside
The property is approached via a beautiful private road through a woodland oval, with wrought iron gates and long driveway.
There are flowering borders leading to a substantial lawned garden with extremely private and tall, mature boundary hedging along with specimen plants and trees including a magnificent Laburnum tree.
The good sized flagged patio gives access to the garden room and to the side of the property is a long driveway leading to the rear where there is a large turning area with ample parking for several more vehicles.
There is access to the garage storeroom and the garden/lower ground floor level with steps leading to the further large lawned gardens with mature boundary tree line, hedging and flowering borders.
Garage 16'2" x 8'10"
Property info
For more information about this property, please contact
Nicholls Tyreman, HG1 on +44 1423 578928 * (local rate)
Disclaimer
Property descriptions and related information displayed on this page, with the exclusion of Running Costs data, are marketing materials provided by Nicholls Tyreman, and do not constitute property particulars. Please contact Nicholls Tyreman for full details and further information. The Running Costs data displayed on this page are provided by PrimeLocation to give an indication of potential running costs based on various data sources. PrimeLocation does not warrant or accept any responsibility for the accuracy or completeness of the property descriptions, related information or Running Costs data provided here.









































.png)
