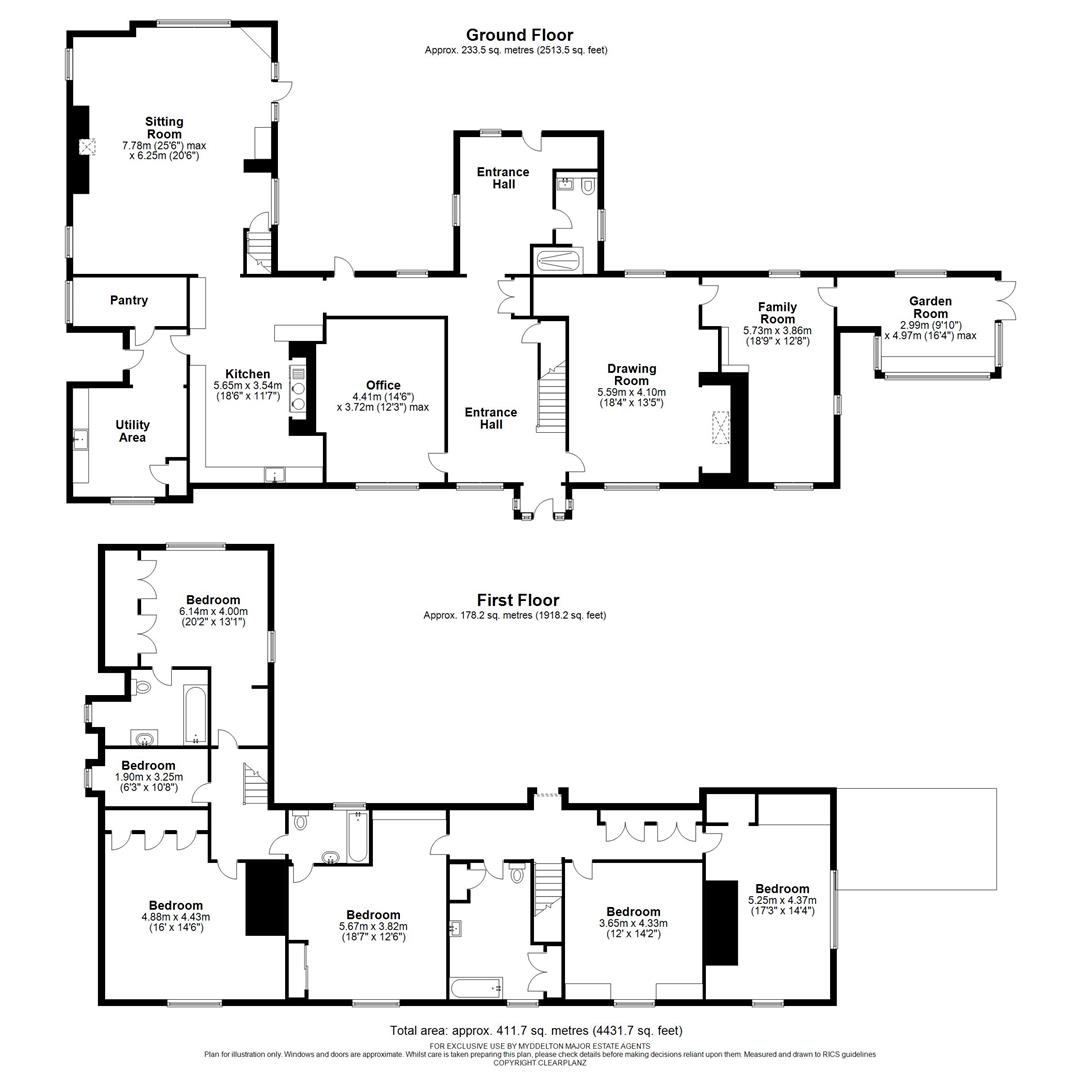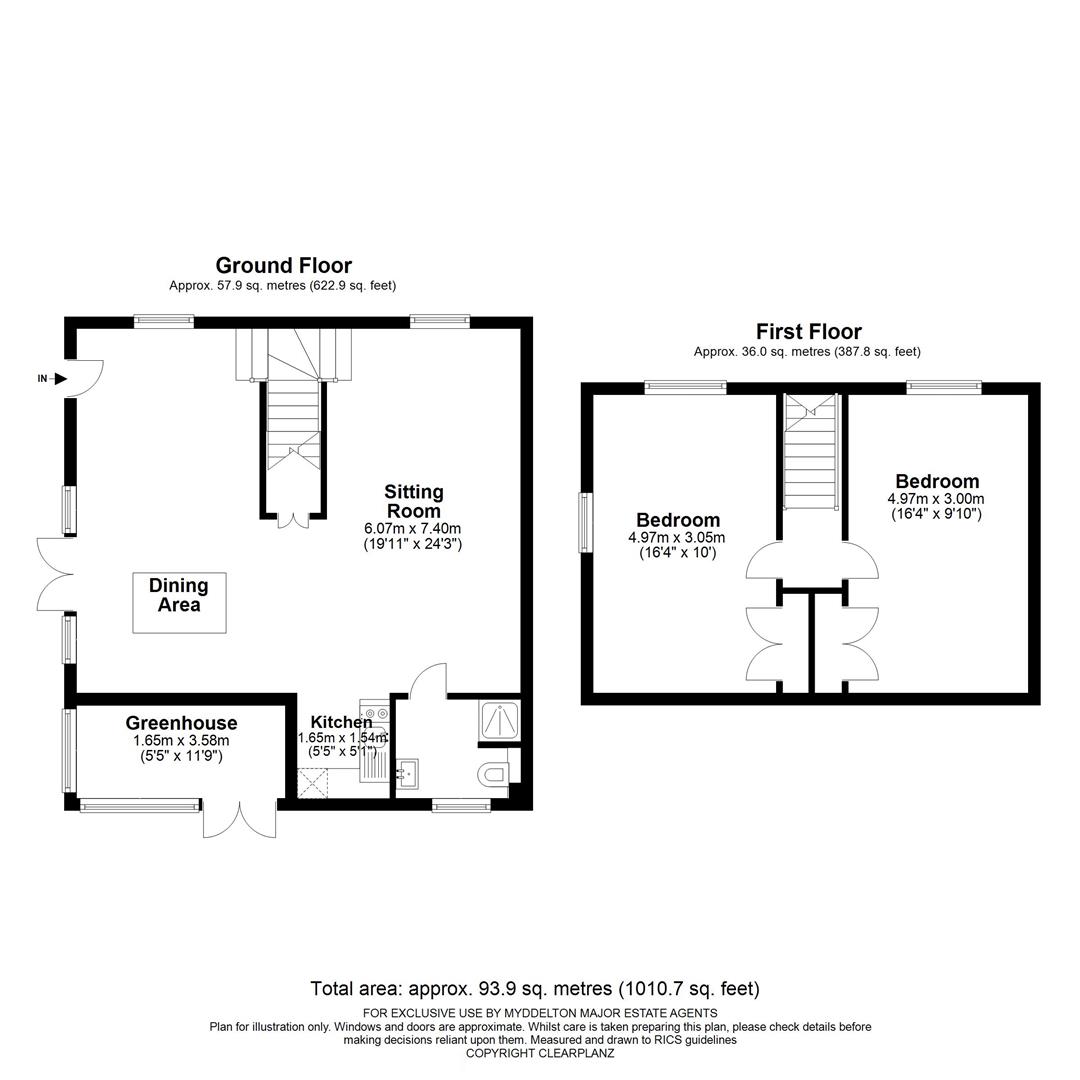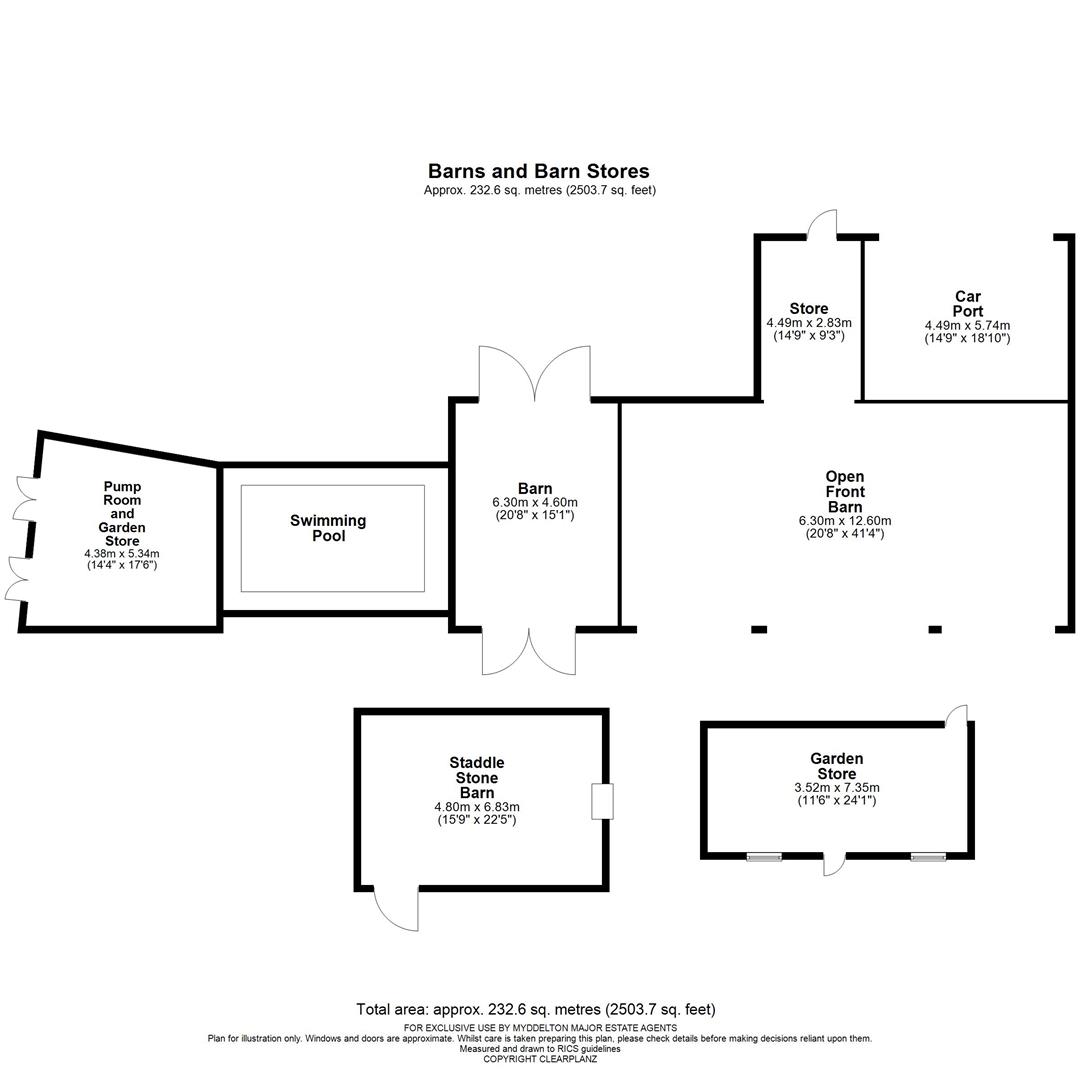Detached house for sale in Farley Street, Nether Wallop, Stockbridge SO20
* Calls to this number will be recorded for quality, compliance and training purposes.
Property features
- Attractive Grade II Listed property with beautiful gardens and land
- Over 4,000 sq ft of living accommodation
- Sitting room with woodburner
- Drawing room with open fireplace
- Six Bedrooms
- Stunning Gardens amounting to 1.6 acres
- Separate two bedroom cottage
- Swimming Pool
- Outbuildings and car port
- Paddock and barn amounting to 3.3 acres available by separate negotiation
Property description
An exceptional Grade II Listed farmhouse with extensive attractive gardens, swimming pool, a two bedroom detached cottage and barns. In all, amounting to 1.6 acres. Paddock and barn amounting to 3.3 acres is also available.
Location -
Knockwood House is situated in the Test Valley village of Nether Wallop. The village has a primary school, church and village hall. The neighbouring village of Over Wallop has a shop & post office and pub.
Within 5 miles lies Stockbridge a popular fishing town with boutique shops, restaurants, pubs & cafes. The cathedral cities of Winchester (14.6 miles) and Salisbury (12.7 miles) are also nearby with extensive amenities.
Schools include Winchester College, St Swithun’s and the reputable prep school of Farleigh as well as grammar schools in Salisbury. Grateley train station is 4 miles away with fast mainline train services to London Waterloo and other routes westbound.
The Property -
Knockwood House is a Grade II Listed farmhouse dating back to the 17th Century with further extensions in the 18th Century and most recently 18 years ago with the addition of the reception hall. Built of brick and flint elevations under a tiled roof, this impressive village house offers versatile accommodation.
The reception hall with a vaulted ceiling leads into the original hall with attractive tiled flooring and exposed beams. There is a cloakroom with shower. The original hall leads into the office which would be suitable as a formal dining room with an open fireplace which could be reinstated for future use.
The kitchen & sitting room is the heart of the home, and includes shaker units, reclaimed stone worktops, integral appliances and a four oven aga cooker with dual hob, off which is the utility area and pantry. The sitting room enjoys an exposed brick hearth with Burley wood burner and triple aspect views onto the well stocked garden; a brilliant space to entertain.
The drawing room enjoys an original Inglenook, exposed beams along with double aspect views onto the front and rear gardens. This leads into the family room and garden room, both of which could provide further bedroom accommodation or a home office.
On the first floor there are four double bedrooms, one of which has an ensuite, two single bedrooms and two family bathrooms. The tasteful décor throughout further complements the original features within the property
The Cottage -
The cottage enjoys a secluded position within the gardens of Knockwood House. Set behind a screen of trees this private detached cottage provides additional accommodation. The accommodation comprises, an open plan sitting and dining area with a modern kitchen including fitted units, an integral oven and dishwasher.
There is a toilet with shower. Stairs lead to two spacious double bedrooms, both of which include fitted wardrobes. To the front is a paved terrace and garden which is mainly laid to lawn. There is external access to the potting shed.
Outside -
The property is approached off Knockwood Lane onto a gravel drive with ample parking. Knockwood House is draped in rambling roses and enjoys the benefit of formal and informal landscaping which incorporates well stocked flower beds with roses, perennials, dahlias and mature fruit trees.
All of which set a pretty backdrop to the front garden which can be enjoyed from the paved terrace. Gravel paths meander through the gardens where you will find the cottage with terrace, raised vegetable & flower beds and a chicken coop. There is ample space and the benefit of a range of outbuildings.
The original open barn is an exceptional building offering a covered area for entertaining with an attached closed barn suitable as a workshop. The staddlestone barn is delightful and its adjoining land provides potential for some development (STPP). Further barns provide storage.
There is a double car port with an ev charging port. The pump room & garden store provide practical storage for garden machinery and house the swimming pool pump. The swimming pool is in a quiet and secluded position within the gardens.
Lotting and Site Plan -
Lot 1 - The main house, cottage, barns and gardens amounting to 1.6 acres. This is edged red on the Site Plan within the sales particulars. Please enquire with the Agent for more information.
Lot 2 - A paddock amounting to 3.3 acres with separate road access and a large barn (12m x 6m). This is edged green on the Site Plan within the sales particulars. Please enquire with the Agent for more information.
There is a Public Footpath off Knockwood Lane that proceeds along the western boundary of Lot 2.
Note - If the property is not sold as a whole. Lot 2 will not be sold separately until a sale is agreed on Lot 1.
Main House - Ground Floor; Entrance Hall, Office, Kitchen & Sitting Room, Pantry, Utility Area, Drawing Room, Family Room, Garden Room.
Main House - First Floor; Main Bedroom & Ensuite, Three Double Bedrooms, Two Single Bedrooms and Two Family Bathrooms.
Detached Cottage - Ground Floor; Kitchen, Sitting Room, Dining Area, Toilet & Shower.
Detached Cottage - First Floor; Two Double Bedrooms.
Outside - Open Front Barn, Closed Sheds, Store & Carport, Swimming Pool, Pump House & Garden Store, Garden amounting to 1.6 acres.
The adjoining Paddock and Barn amounting to 3.3 acres is also available to purchase.
Property info
Knockwood House Main House View original

Knockwood House Cottage View original

Knockwood House Barns View original

For more information about this property, please contact
Myddelton & Major, SO20 on +44 1264 559249 * (local rate)
Disclaimer
Property descriptions and related information displayed on this page, with the exclusion of Running Costs data, are marketing materials provided by Myddelton & Major, and do not constitute property particulars. Please contact Myddelton & Major for full details and further information. The Running Costs data displayed on this page are provided by PrimeLocation to give an indication of potential running costs based on various data sources. PrimeLocation does not warrant or accept any responsibility for the accuracy or completeness of the property descriptions, related information or Running Costs data provided here.






























.png)