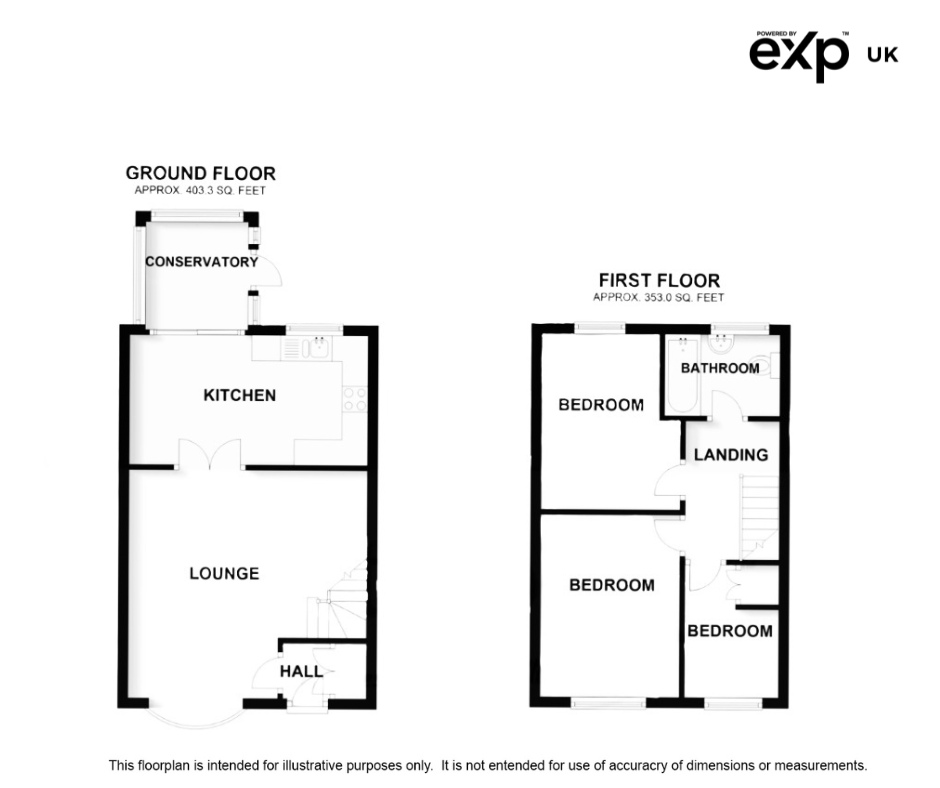Semi-detached house for sale in Avion Close, Meir Park, Stoke-On-Trent ST3
* Calls to this number will be recorded for quality, compliance and training purposes.
Property features
- Beautifully Presented Semi
- Three Bedrooms
- Spacious Lounge
- Impressive Dining Kitchen
- Conservatory
- Attractive Modern Bathroom/WC
- Driveway
- Low Maintenance South Facing Garden
- Popular Meir Park Location
- Please Quote Ref: JS0462
Property description
Discover your dream first home in the heart of Meir Park with this stunning three bedroom semi-detached gem, perfect for modern family living. A particular feature is the south facing rear garden. It is of an excellent size and is of easy low maintenance. The accommodation is well laid out and briefly comprises of: Entrance Hall, Spacious Lounge, Impressive Dining Kitchen, Conservatory, Three Bedrooms and Attractive Modern Bathroom/WC. The property benefits from gas central heating with a combination boiler and UPVC double glazing ensuring warmth and energy efficiency all year round. The exterior of the property boasts a substantial driveway providing off road parking for at least two vehicles and a low maintenance south facing rear garden with a feature patio area, perfect for entertaining in the summer months. The property also overlooks a well kept open green space. Much sought after location, within walking distance of Meir Park's shops and amenities, well performing schools and countryside walks are also close by. The A50 is a just short drive away offering immediate access to Hanley City Centre. A viewing is essential. Please Quote Ref: JS0462
Entrance Hall
UPVC double glazed entrance door, useful coat/storage cupboard. Door into:
Lounge - 15' 2'' max x 14' 7'' (4.62m x 4.44m)
Feature living flame effect electric fire, UPVC double glazed bay window with white fitted venetian blinds, double radiator, stairs leading up to the first floor, Double doors leading into:
Dining Kitchen - 15' 0'' x 7' 10'' (4.57m x 2.39m)
Impressive dining kitchen fitted with a variety of wall and base and units, sink and drainer unit, tiled splash backs, integrated four ring electric hob, double oven with extractor over, plumbing for an automatic washing machine, space for 'American' style fridge freezer and dining table, UPVC double glazed window with fitted roller blind, UPVC Double glazed patio doors leading into:
Conservatory - 6' 10'' x 6' 4'' (2.08m x 1.93m)
UPVC double glazed windows and UPVC double glazed door leading out to the rear garden.
First Floor
Landing
Access to the loft. Doors leading into:
Bedroom One - 11' 5'' x 8' 11'' (3.48m x 2.72m)
Radiator, UPVC double glazed window and fitted wardrobes.
Bedroom Two - 11' 3'' x 9' 0'' (3.43m x 2.74m)
Radiator, UPVC double glazed window and fitted wardrobes.
Bedroom Three - 8' 6'' max x 5' 11'' (2.59m x 1.80m)
UPVC double glazed window with fitted vertical blinds and airing cupboard housing the combination boiler. Currently used as a dressing room.
Bathroom/WC - 7' 0'' x 5' 4'' (2.13m x 1.62m)
Attractive modern white three piece suite with shower over the bath and UPVC double glazed window.
Exterior/Front
To the front there is a lawn and driveway providing off road parking for at least two vehicles. The property also overlooks a well kept open green space. Gated access leads to the rear garden.
Rear Garden
The enclosed south facing rear garden is beautifully landscaped. It has an 'Indian stone' paved patio area and artificial lawn for ease of maintenance with borders. A store shed is included in the sale.
Disclaimer
The agent and its Clients give notice that: They have no authority to make or give any representations or warranties in relation to the property. These particulars do not form part of any offer or contract and must not be relied upon as statements or representations of fact. Any areas, measurements or distances are approximate. The text, photographs and plans are for guidance only and are not necessarily comprehensive. It should not be assumed that the property has all necessary Planning, Building Regulation or other consents, and the agent has not tested any services, equipment, or facilities. Purchasers must satisfy themselves by inspection or otherwise. The agent is a member of The Property Ombudsman scheme and subscribes to The Property Ombudsman Code of Practice.
Property info
For more information about this property, please contact
eXp World UK, WC2N on +44 1462 228653 * (local rate)
Disclaimer
Property descriptions and related information displayed on this page, with the exclusion of Running Costs data, are marketing materials provided by eXp World UK, and do not constitute property particulars. Please contact eXp World UK for full details and further information. The Running Costs data displayed on this page are provided by PrimeLocation to give an indication of potential running costs based on various data sources. PrimeLocation does not warrant or accept any responsibility for the accuracy or completeness of the property descriptions, related information or Running Costs data provided here.































.png)
