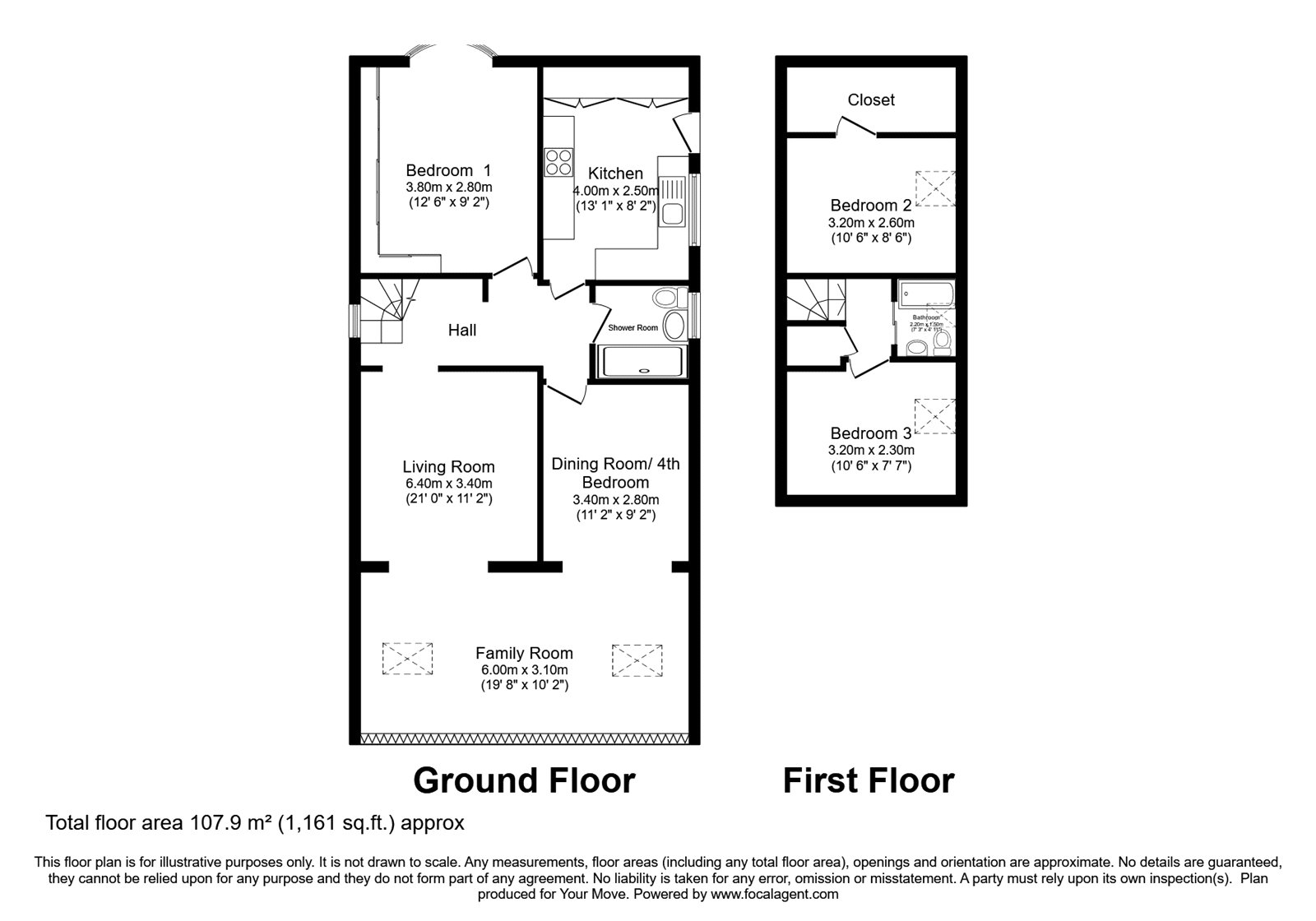Bungalow for sale in Ascot Close, Kirkby-In-Ashfield, Nottingham, Nottinghamshire NG17
* Calls to this number will be recorded for quality, compliance and training purposes.
Property features
- Recently renovated with modern luxury
- High ceilings and cozy log burner
- Spacious master bedroom with bay window
- Open-plan kitchen with top-of-the-line appliances
- Garage and private driveway
- Viewings highly recommended
- Council tax band B
- EPC rating D
Property description
Important Note to Potential Purchasers & Tenants:
We endeavour to make our particulars accurate and reliable, however, they do not constitute or form part of an offer or any contract and none is to be relied upon as statements of representation or fact. The services, systems and appliances listed in this specification have not been tested by us and no guarantee as to their operating ability or efficiency is given. All photographs and measurements have been taken as a guide only and are not precise. Floor plans where included are not to scale and accuracy is not guaranteed. If you require clarification or further information on any points, please contact us, especially if you are traveling some distance to view. Potential purchasers: Fixtures and fittings other than those mentioned are to be agreed with the seller. Potential tenants: All properties are available for a minimum length of time, with the exception of short term accommodation. Please contact the branch for details. A security deposit of at least one month’s rent is required. Rent is to be paid one month in advance. It is the tenant’s responsibility to insure any personal possessions. Payment of all utilities including water rates or metered supply and Council Tax is the responsibility of the tenant in every case.
KIA240154/8
Description
Welcome to this modern detached property, nestled in a sought after, quiet location, yet perfectly positioned with public transport links, nearby schools, and local amenities all within arm's reach. Exceptionally presented in an immaculate condition, this home has recently undergone a complete renovation, embodying modern elegance and is a true credit to the current owners.
The heart of this home is undeniably the kitchen, a haven of modern luxury with its top-of-the-line Neff appliances and a striking quartz worktop. It's a space that's sure to inspire your inner chef!
The star of the show is the family room, boasting high ceilings, a cozy log burner, and stunning bifolding doors that open to reveal a lush garden view. Imagine spending a calm evening with your loved ones here, while the warm glow of the log burner adds a touch of ambience to your family time.
The property features three double bedrooms, all spacious and filled with natural light. The master bedroom is (truncated)
Kitchen (4.16m x 2.65m)
Recently installed this kitchen has been finished to a high standard. Benefiting from fitted wall and base units with a quartz worktop and splashbacks. With Neff integral appliances such as a large zone induction hob, extractor fan, double oven with one having a built in steamer, air fryer and microwave, dishwasher, washing machine, under counter fridge and freezer and our favourite - the Quooker hot water tap!
Bedroom 1 (3.07m x 4.61m)
Located to the ground floor benefiting from built in wardrobes and a bay window.
Lounge (3.55m x 3.63m)
Open to the Family Room.
Family Room (5.83m x 3.17m)
A gorgeous spot overlooking the garden with bifold doors opening onto the patio area, and log burner. Having had a warm roof installed in June 2021, this makes for a perfect space to enjoy all year round.
Dining Room/ 4th Bedroom (3.5m x 2.74m)
Currently set up as a dining room but originally a bedroom. This room benefits from a pull down double Murphy bed with built in usb ports and lighting.
Shower Room (2.27m x 1.8m)
Having a mdoern walk in shower, WC and vanity sink.
Bedroom 2 (2.54m x 3.13m)
Having a velux window with built in blackout blind and access to eaves storage.
Closet (2.5m x 1.35m)
Accessed off bedroom 2, ideally used as a walk in wardrobe space. Currently used as an office space, with electric sockets and lighting. Housing the gas combination boiler installed in 2023.
Bathroom (2.26m x 1.51m)
Having a bath with handheld shower head, WC and sink.
Bedroom 3 (2.48m x 3.51m)
Having a velux window with built in blackout blind and access to eaves storage.
Garage (2.36m x 6.11m)
A detached garage with window to the side elevation and full electrics. Its also worth noting that the garage has recently had a new roof and doors.
Outside
Enclosed and private, this garden has a gorgeous patio area stepping down onto the lush lawn where there is a further seating area at the bottom of the garden, greenhouse, sheds. With boarders ready for the new owners to put there plants in and outdoor sockets at the bottom and top of the garden.
Property info
For more information about this property, please contact
Your Move - Kirkby-in-Ashfield, NG17 on +44 1623 355721 * (local rate)
Disclaimer
Property descriptions and related information displayed on this page, with the exclusion of Running Costs data, are marketing materials provided by Your Move - Kirkby-in-Ashfield, and do not constitute property particulars. Please contact Your Move - Kirkby-in-Ashfield for full details and further information. The Running Costs data displayed on this page are provided by PrimeLocation to give an indication of potential running costs based on various data sources. PrimeLocation does not warrant or accept any responsibility for the accuracy or completeness of the property descriptions, related information or Running Costs data provided here.
































.png)
