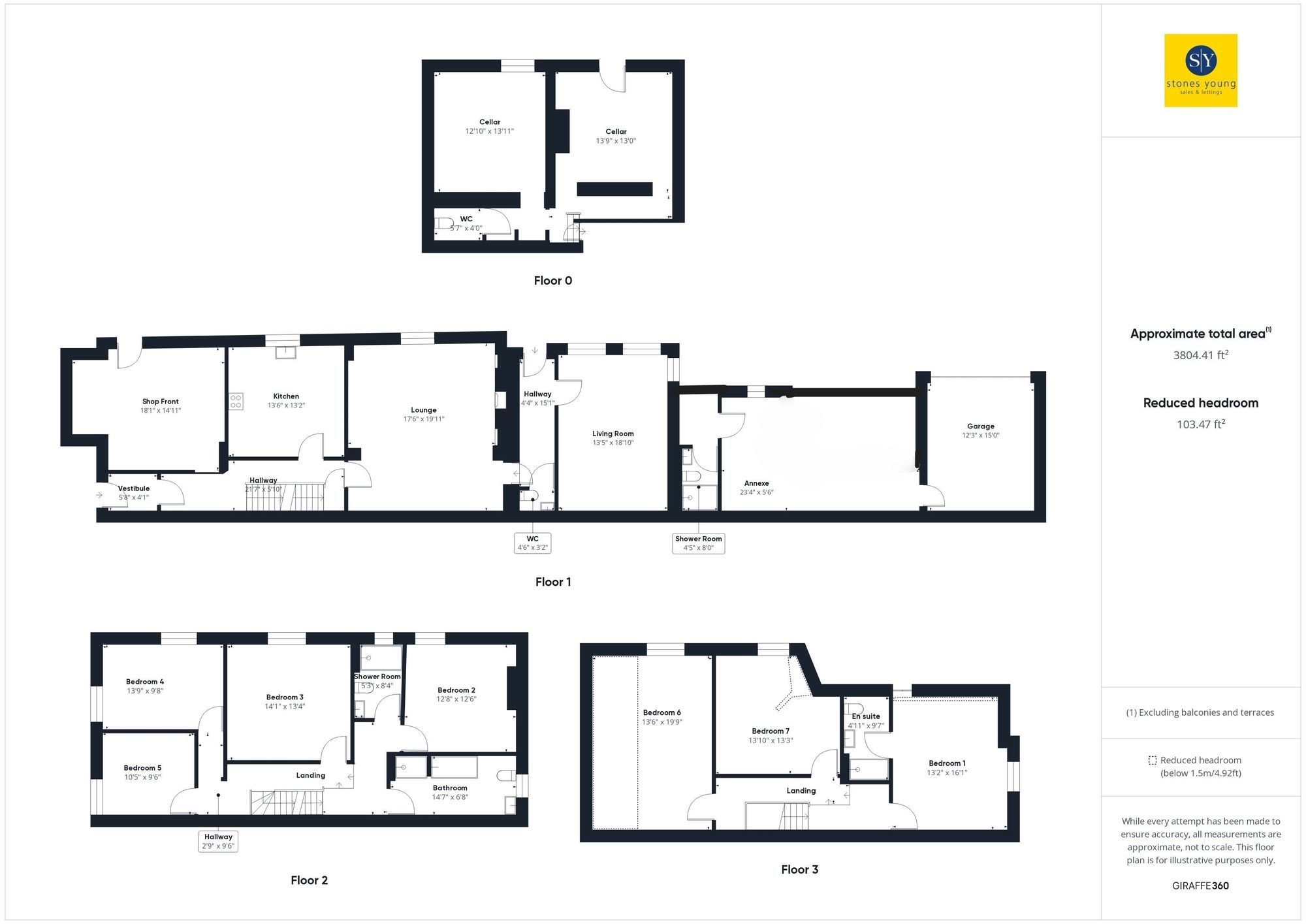End terrace house for sale in Dukes Brow, Blackburn BB2
* Calls to this number will be recorded for quality, compliance and training purposes.
Property features
- Seven Double Bedrooms
- Shop Front with Potential to Reinstate
- Two Cellar Rooms, Ideal for Storage
- Walking Distance to Local Schools and Places of Worships
- Outstanding Standard of Accommodation
- Three Stunning Bathrooms and Downstairs WC
- Council Tax Band A
- Sepate Annexe with Large Garage and Own Boiler System
Property description
Located in the highly sought after area of Revidge, this striking property boasts an impressive footprint with versatile annex and shop front. The annex is complete with it's own central heating system, kitchenette and shower room. With a bit of imagination, this space has the opportunity to house guests or relatives. Or why not investigate the potential to run your own business from one of these the uniquely exciting spaces where you can also utilise the impressive cellar storage comprising of two large rooms and WC.
The internal of the house is something to behold. Having been renovated throughout, the high quality workmanship is highlighted throughout the ground floor. Two vast living rooms provide unrivalled space for the family to enjoy, where it be a separate room for the children or hosting the whole family. The large kitchen has been completed with quality integrated appliances, large gas cooker and marble worksurfaces highlighting that no expense has been spared by the current owners. Completing the downstairs space, there is a downstairs WC.
Heading to the first floor the open landing provides access to each of the four double bedrooms. The large proportions allow versatility for the rooms to be used as bedrooms, play rooms, dressing rooms or home offices. Two recently installed bathrooms service the first floor. Walk in showers and a separate bath ensure the needs are met for all family members and guests.
Heading up to the second floor, the property continues to impress with three more double bedrooms. One being the master, another utilised as a dressing a room and one for storage, there is the potential to even use the top floor as your own master suite given the impressive floorspace, layout and en-suite on offer.
You'll find the location of this beautiful home in the heart of a tight-knit community where you'll find local schools, shops and places of worship all within walking distance. Ample on street parking is available, along with a convenient driveway to the rear.
EPC Rating: D
Lounge
Carpet flooring, uPVC double glazed window, two panel radiator, media wall including feature fire
Vestibule
Wooden laminate flooring
Hallway
Wooden laminate flooring, panel radiator, access to cellar, stairs to first floor
Kitchen
Range of fitted wall and base units with contrasting marble worksurfaces, integral fridge freezer, integral dishwasher, integral washing machine, range gas cooker, tiled flooring, upVC double glazed window
Hallway
Carpet flooring
Living Room
Carpet flooring, two panel radiators, TV point, three uPVC double glazed windows
WC
Two piece suite in white with WC and sink, laminate flooring
Landing
Carpet flooring, stairs to second floor
Bedroom 2
Carpet flooring, uPVC double glazed window, panel radiator
Bedroom 3
Carpet flooring, fitted wardrobes, uPVC double glazed window, panel radiator
Bedroom 4
Carpet flooring, uPVC double glazed window, panel radiator
Bedroom 5
Carpet flooring, fitted wardrobes, uPVC double glazed window, panel radiator
Bathroom
Four piece suite with mains fed walk in shower, bath, WC, sink, laminate flooring, tiled floor to ceiling, heated towel radiator, uPVC double glazed frosted window
Shower Room
Three piece suite in white with mainsfed shower, WC, sink, heated towel radiator, tiled floor to ceiling, uPVC double glazed window
Landing
Carpet flooring, wooden double glazed velux window, panel radiator
Bedroom 1
Carpet flooring, double glazed velux window, uPVC double glazed window, panel radiator
En-Suite
Three piece suite in white with mainsfed shower, wc, sink, double glazed velux window, heated towel radiator, tiled flooring
Bedroom 6
Carpet flooring, uPVC double glazed window, three double glazed velux windows, panel radiator
Bedroom 7
Carpet flooring, uPVC double glazed window, panel radiator
For more information about this property, please contact
Stones Young Estate and Letting Agents, Blackburn, BB1 on +44 1254 789979 * (local rate)
Disclaimer
Property descriptions and related information displayed on this page, with the exclusion of Running Costs data, are marketing materials provided by Stones Young Estate and Letting Agents, Blackburn, and do not constitute property particulars. Please contact Stones Young Estate and Letting Agents, Blackburn for full details and further information. The Running Costs data displayed on this page are provided by PrimeLocation to give an indication of potential running costs based on various data sources. PrimeLocation does not warrant or accept any responsibility for the accuracy or completeness of the property descriptions, related information or Running Costs data provided here.




































.png)