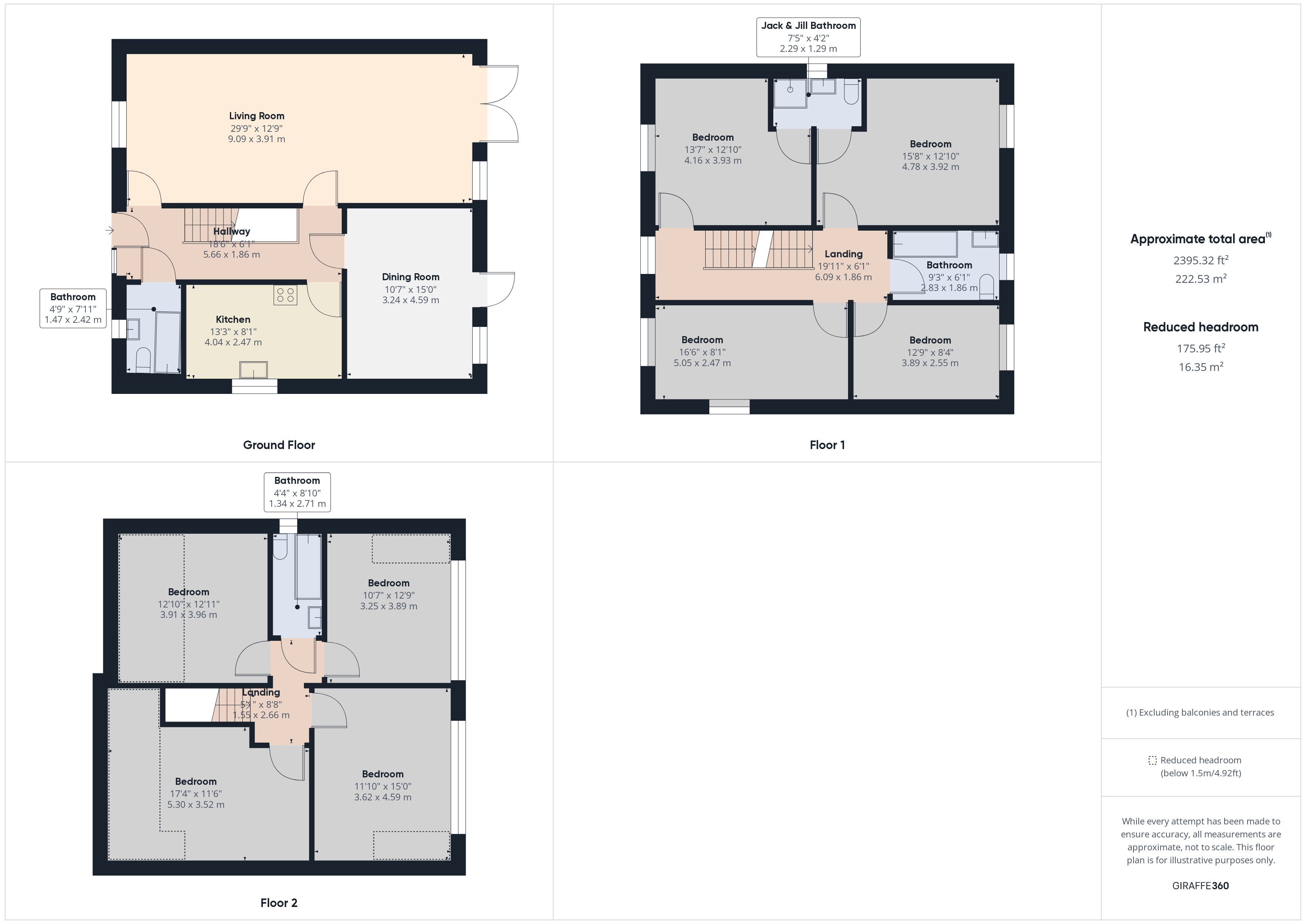Detached house for sale in Hill Top Lane, Allerton, Bradford, West Yorkshire BD15
* Calls to this number will be recorded for quality, compliance and training purposes.
Property features
- Eight Bedrooms
- Modern Detached
- Four Bathrooms
- Two Reception Rooms
- Large Plot
- Ample Parking
- Set Across Three Floors
Property description
Executive detached family home built in 2018, set upon generous grounds. Boasting eight bedrooms, two reception rooms and four bathrooms. Secure gated driveway offering ample parking for 8-10 cars and a detached garage.
Built in 2018, nestled in the charming village of Allerton this stunning executive detached house presents a rare opportunity for luxurious family living. Set across three floors, boasting a generous eight bedrooms, two reception rooms, and four bathrooms, this property offers ample space for a large family or those who love to entertain.
The modern interiors are complemented by a beautifully landscaped garden, perfect for relaxing or hosting gatherings. In addition, the property features ample off-street parking for around 10 vehicles and a detached garage, providing convenience and security.
Briefly comprising; Entrance Hall, dual aspect Living Room, Kitchen, Dining Room and Bathroom to the Ground Floor. The First Floor holds Four Bedrooms, Jack & Jill En-Suite and a Bathroom. The Second floor holds Four Bedrooms and a further Bathroom.
Situated in a peaceful village setting, residents can enjoy the tranquility of rural life in an area of outstanding natural beauty yet is within easy reach of a full range of amenities in Allerton. There is also a selection of 'Good' Ofsted rated schools in the area. A good road network makes Leeds, Halifax and Keighley easily commutable.
Don't miss out on the chance to make this exquisite property your new home. Contact us today to arrange a viewing.<br /><br />
Ground Floor
Entrance Hall
Enter the property via the front entrance door opening into the hallway with a window to the front, a radiator and stairs rising to the first floor.
Living Room (29' 10" x 12' 11" (9.1m x 3.94m))
Huge dual aspect living room with double glazed windows to the front and rear elevations, two radiators and French doors leading out to the rear patio area.
Kitchen (13' 2" x 8' 2" (4.01m x 2.5m))
Modern fitted kitchen comprising; a range of matching wall and base units with work surfaces over, incorporating a sink/drainer unit, gas cooker point and extractor hood over and plumbing for a washing machine. Double glazed window to the side elevation with a heated towel rail.
Dining Room (10' 9" x 14' 11" (3.28m x 4.55m))
Double glazed window to the rear elevation with a radiator and uPVC door to the rear.
Bathroom
Ground floor bathroom comprising a modern white three piece suite made up of a panelled bath with shower over, a hand wash basin and low level w.c. Fully tiled with an extractor fan, a heated towel rail and window to the front elevation.
First Floor
Landing
Double glazed window to the front elevation with a radiator and stairs to the second floor.
Bedroom One (15' 8" x 12' 10" (4.78m x 3.9m))
Double glazed window to the rear elevation with a radiator and door to the Jack & Jill en-suite.
Jack & Jill Bathroom
Modern white three piece suite comprising; step in shower cubicle, hand wash basin and low level w.c. Fully tiled with a heated towel rail and extractor fan. Shared between bedrooms one & two.
Bedroom Two (13' 8" x 12' 10" (4.17m x 3.9m))
Double glazed window to the front elevation with a radiator and door to the Jack & Jill en-suite.
Bedroom Three (16' 7" x 8' 3" (5.05m x 2.51m))
Two double glazed windows to the front and side elevations with a radiator.
Bedroom Four (12' 10" x 8' 4" (3.9m x 2.54m))
Double glazed window to the rear elevation with a radiator.
Bathroom
Modern white three piece suite made up of a p-shaped panelled bath with shower over, a hand wash basin vanity unit and low level w.c. Fully tiled with an extractor fan, a heated towel rail and window to the rear elevation.
Second Floor
Bedroom Five (14' 11" x 11' 8" (4.55m x 3.56m))
Double glazed dormer window to the front elevation boasting far-reaching views, and a radiator.
Bedroom Six (11' 11" x 15' 0" (3.63m x 4.57m))
Double glazed dormer window to the rear elevation and a radiator.
Bedroom Seven (10' 9" x 12' 10" (3.28m x 3.9m))
Double glazed dormer window to the rear elevation and a radiator.
Bedroom Eight (12' 9" x 12' 11" (3.89m x 3.94m))
Double glazed Velux window to the front elevation and a radiator.
Bathroom
Modern white three piece suite, comprising; a panelled bath with shower over, a pedestal hand wash basin and low level w.c. Fully tiled with an extractor fan, a heated towel rail and window to the side elevation.
Property info
For more information about this property, please contact
Whitegates, BD1 on +44 1274 506043 * (local rate)
Disclaimer
Property descriptions and related information displayed on this page, with the exclusion of Running Costs data, are marketing materials provided by Whitegates, and do not constitute property particulars. Please contact Whitegates for full details and further information. The Running Costs data displayed on this page are provided by PrimeLocation to give an indication of potential running costs based on various data sources. PrimeLocation does not warrant or accept any responsibility for the accuracy or completeness of the property descriptions, related information or Running Costs data provided here.

























.png)

