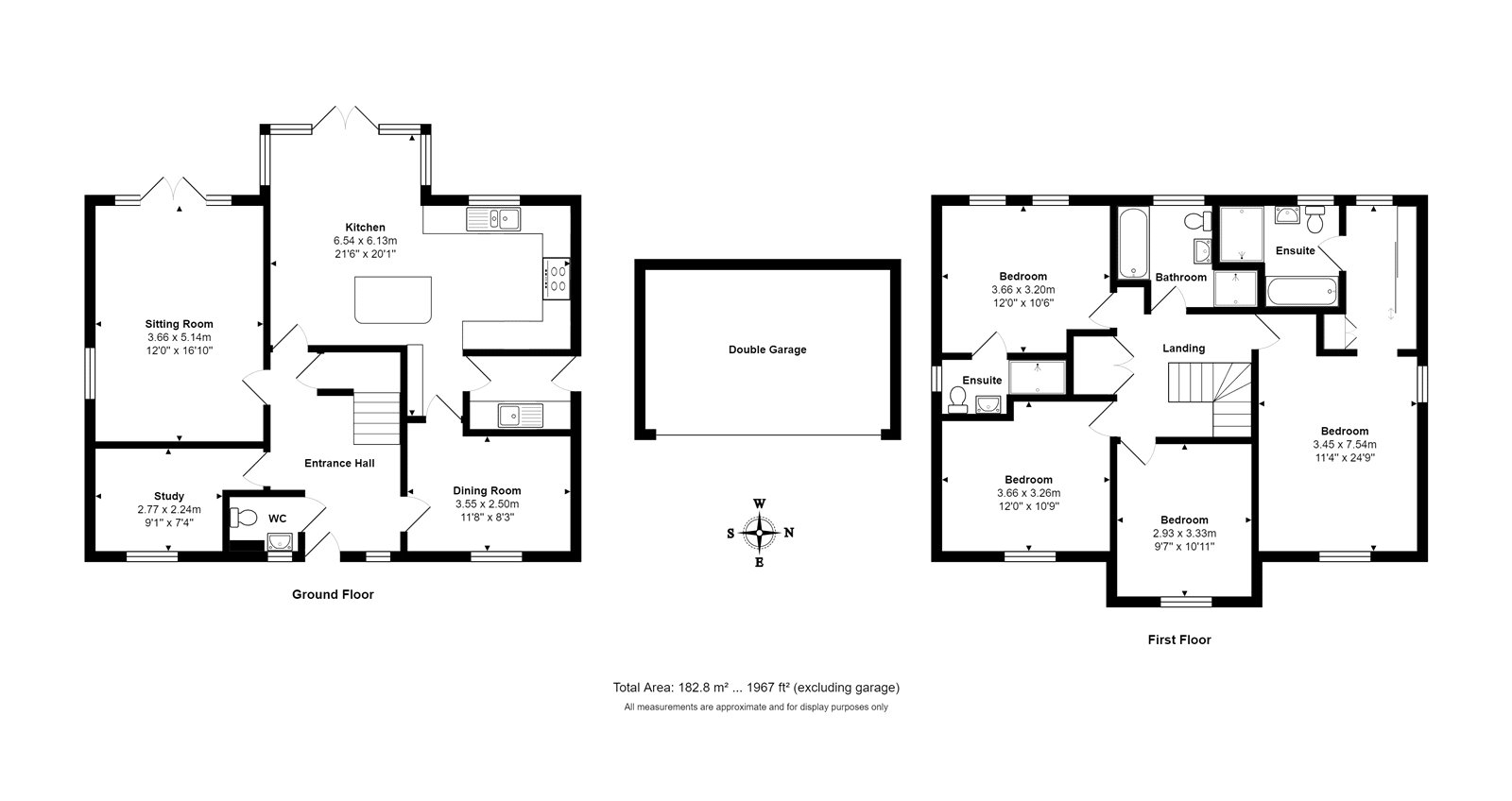Detached house for sale in Gandy Way, Devizes, Wiltshire SN10
* Calls to this number will be recorded for quality, compliance and training purposes.
Property features
- Quiet location
- Double garage and driveway parking
- Spacious accommodation
- No onward chain
- Modern fitted kitchen
- En-suite in master bedroom
- Utility room
- Separate dining room
- Gas central heating
- Planning permission for ground floor extension
Property description
**Virtual tour available**
Situated on the outskirts of Devizes, with beautiful views onto fields, this four bedroom detached home provides a quiet setting, being offered with a large double garage and driveway parking.
Accommodation
A large entrance hallway welcomes you into the property, leading to a convenient ground floor WC and a cosy lounge with doors opening onto the garden.
The heart of the home is the stunning modern kitchen, complete with integrated appliances, ample storage, and sleek granite worktops. A central island offers additional workspace and storage, while patio doors lead out to a perfect space for al fresco dining. A separate utility room provides further functionality.
The dedicated dining room seamlessly connects to the entrance hallway, creating a perfect flow for entertaining.
Upstairs, four well-proportioned double bedrooms provide comfortable accommodation for the whole family. The master bedroom boasts a luxurious en-suite bathroom, built-in wardrobes, air-conditioning and double aspect windows. A second bedroom also benefits from a convenient en-suite and a family bathroom serves the remaining bedrooms.
Outside
The large rear garden offers an ideal place for relaxation, with a generous patio ideal for outdoor entertaining. At the front of the property, there is driveway parking and a double garage with an electric door.
Agents note
Planning permission has been approved for a ground floor extension (planning application number pl/2023/03664).
There will be an estate management charge of approximately £160 per annum for general site maintenance.
Council Tax Band F
EPC Rating B<br /><br />
Property info
For more information about this property, please contact
Jones Robinson Incorporating Martin Walker, SN10 on +44 1380 584199 * (local rate)
Disclaimer
Property descriptions and related information displayed on this page, with the exclusion of Running Costs data, are marketing materials provided by Jones Robinson Incorporating Martin Walker, and do not constitute property particulars. Please contact Jones Robinson Incorporating Martin Walker for full details and further information. The Running Costs data displayed on this page are provided by PrimeLocation to give an indication of potential running costs based on various data sources. PrimeLocation does not warrant or accept any responsibility for the accuracy or completeness of the property descriptions, related information or Running Costs data provided here.





























.png)