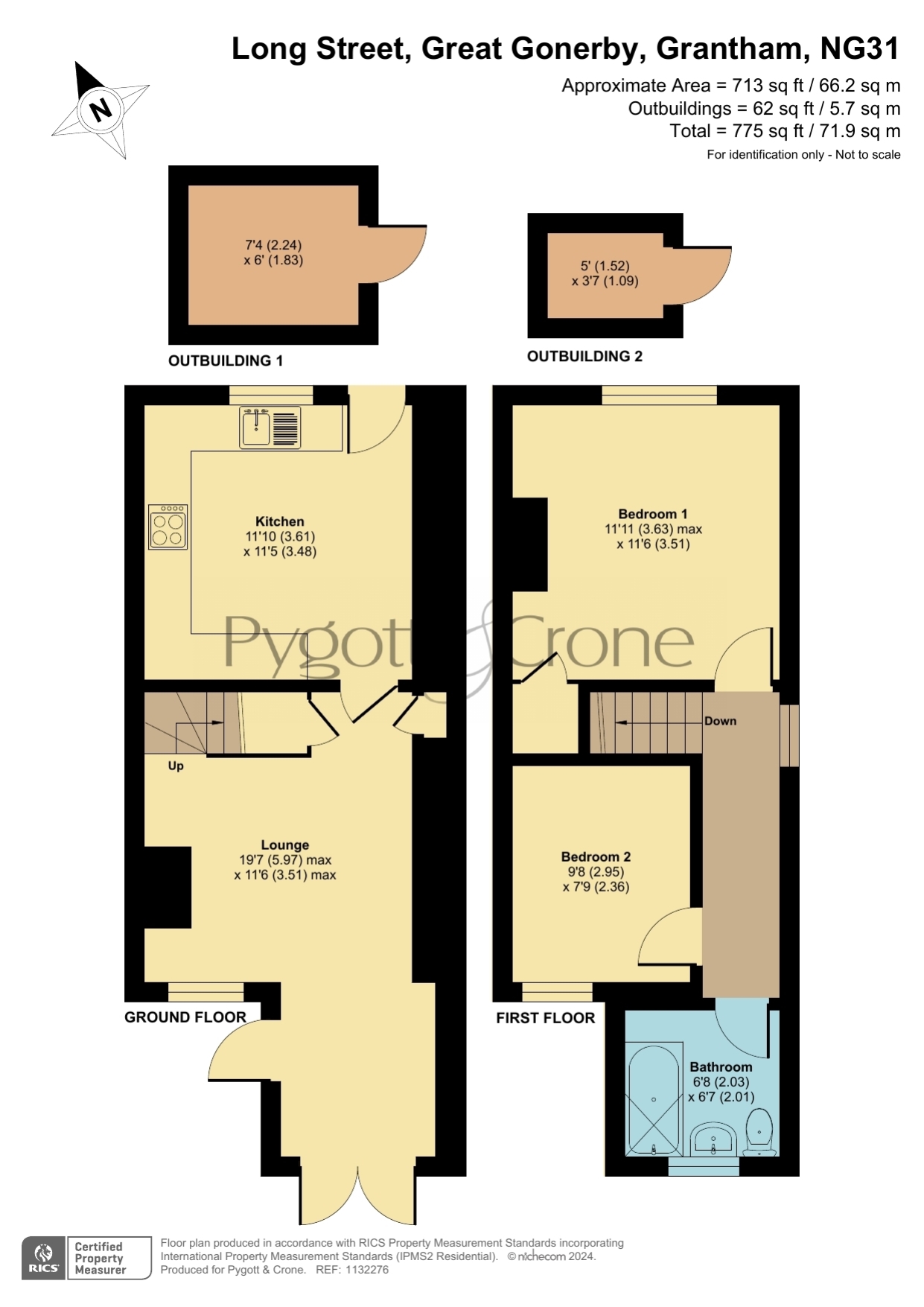Terraced house for sale in Long Street, Great Gonerby, Grantham, Lincolnshire NG31
* Calls to this number will be recorded for quality, compliance and training purposes.
Property features
- Popular Village Location
- End Terraced Character Cottage
- 2 Bedrooms
- Spacious Extended Sitting Room
- Kitchen/Diner & Upstairs Bathroom
- Well Presented Accommodation
- Rear Garden with Outbuildings
- Direct A1 Access
- EPC Rating - D, council Tax Band - A
Property description
*Well Presented 2 Bedroom End-Terraced Cottage in Popular Great Gonerby Village Location*
Here we have this charming 2 Bedroom, Victorian end of terrace home located in the heart of Great Gonerby. The popular village of Great Gonerby which has a local Shop, Primary School, Post Office, Church, Social Club, Playing Fields, Direct A1 access & is only minutes drive into Grantham.
The town of Grantham has a wide range of local amenities such as Shops, Supermarkets, Primary & Secondary Schools, Restaurants, Bars, Cafes, Cinema, Gymnasiums, Tennis Courts, Golf Courses, Doctors, Bus & Train Station with direct links to London Kings Cross in around an hour. With Grantham having direct access to the A1 & A52 you can also be in various cities such as Lincoln, Nottingham, Leicester, Peterborough, Sheffield & Derby all within around an hour, making it perfect for any commuters.
As you step inside the property boasts Two bedrooms, a upstairs Family Bathroom, spacious & Extended Lounge and cosy Kitchen/Diner, this delightful residence offers a perfect blend of comfort and character.
Externally the property has a low maintenance Rear Garden with 2 Outbuildings - The neighbouring homes do have right of way access over the Rear Garden.
The property has a Gas combi Boiler & is uPVC Double Glazed. Don't miss the opportunity to make this charming Victorian home yours. Call Pygott & Crone now to arrange your viewing!
Kitchen Diner
3.61m x 3.48m - 11'10” x 11'5”
Lounge
5.97m x 3.51m - 19'7” x 11'6”
First Floor Landing
Bedroom 1
3.63m x 3.51m - 11'11” x 11'6”
Bedroom 2
2.95m x 2.36m - 9'8” x 7'9”
Bathroom
2.03m x 2.01m - 6'8” x 6'7”
Outbuilding 1
2.24m x 1.83m - 7'4” x 6'0”
Outbuilding 2
1.52m x 1.09m - 4'12” x 3'7”
Property info
For more information about this property, please contact
Pygott & Crone - Grantham, NG31 on +44 1476 218946 * (local rate)
Disclaimer
Property descriptions and related information displayed on this page, with the exclusion of Running Costs data, are marketing materials provided by Pygott & Crone - Grantham, and do not constitute property particulars. Please contact Pygott & Crone - Grantham for full details and further information. The Running Costs data displayed on this page are provided by PrimeLocation to give an indication of potential running costs based on various data sources. PrimeLocation does not warrant or accept any responsibility for the accuracy or completeness of the property descriptions, related information or Running Costs data provided here.






















.png)

