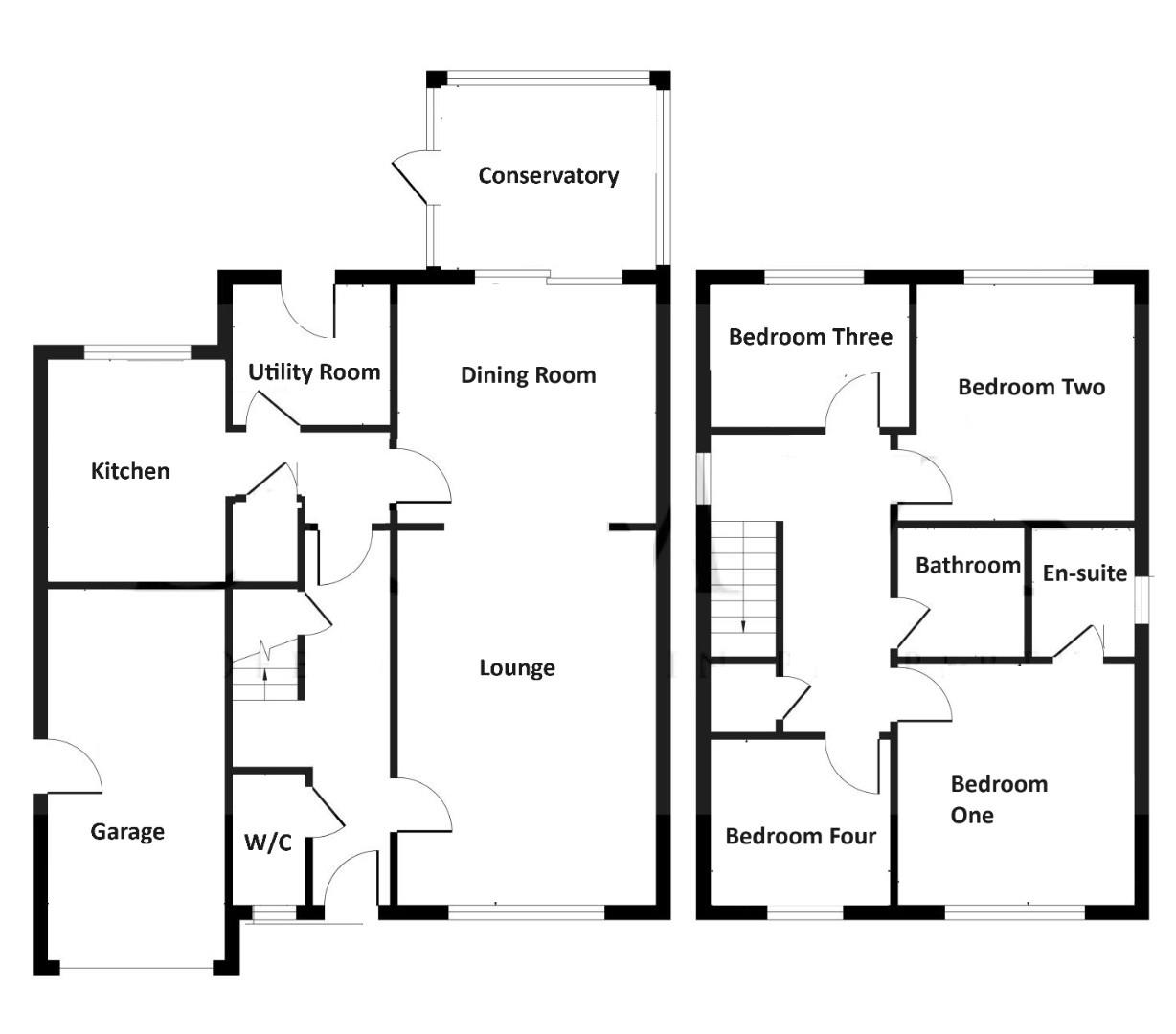Detached house for sale in Purbeck Close, Weymouth DT4
* Calls to this number will be recorded for quality, compliance and training purposes.
Property features
- Four Bedrooms
- Conservatory
- Utility Room
- Two Reception Rooms
- Beautifully Presented
- Ensuite
- Garage & Driveway
- Just Off Wyke Road
- Cul-De-Sac Location
- Rodwell/Wyke Borders
Property description
This exquisite four-bedroom detached executive home boasts two reception rooms, a conservatory, utility room, and an ensuite, nestled in the quiet cul-de-sac of Purbeck Close, just off Wyke Road. The property exudes charm and elegance. Situated about 2 miles from Portland Harbour and near Weymouth Town Centre and Harbour, the property boasts excellent connectivity with frequent bus services passing by the cul-de-sac. Holy Trinity Primary School is nearby, and sought-after secondary schools are easily accessible.
Upon entering, the home's impeccable condition and style are immediately evident. Doors open to various rooms, with stairs leading to the upper level, complete with a storage cupboard and cloakroom. The spacious lounge, filled with natural light, extends into the dining room, creating a perfect environment for entertaining, dining, and relaxation. Patio doors open to the conservatory, which offers tranquil views of the garden—a serene retreat for relaxation.
The kitchen features an ample array of eye and base level units, built-in appliances, and space for additional white goods, complemented by a convenient breakfast bar. The ground floor also includes a practical utility room, providing extra space for appliances and garden access.
Upstairs, the home presents four bedrooms and a family bathroom, with the primary bedroom enjoying the added luxury of an ensuite. The two principal bedrooms are well proportioned, with either built-in wardrobes or ample space for them, and a sleek, modern ensuite with a shower unit, high gloss vanity, and w/c. The family bathroom maintains the modern aesthetic with stylish grey tiling, a bath with an overhead shower, wash hand basin, and w/c.
The exterior of the home is just as impressive, offering a sense of seclusion with a meticulously maintained lawn and a raised decked sun terrace to savor the sunshine. A gated side entrance leads to the front, where a block-paved driveway provides off-road parking ahead of the garage.
Lounge (4.96 x 3.57 (16'3" x 11'8"))
Dining Room (3.56 x 3.25 (11'8" x 10'7"))
Conservatory (2.89 x 2.57 (9'5" x 8'5"))
Kitchen (2.98 x 2.46 (9'9" x 8'0"))
Utility Room (2.19 x 1.95 (7'2" x 6'4" ))
Bedroom One (3.3 x 3.4 (10'9" x 11'1"))
Bedroom Two (3.08 x 2.99 (10'1" x 9'9"))
Bedroom Three (2.4 x 2.2 (7'10" x 7'2"))
Bedroom Four (2.75 x 1.97 (9'0" x 6'5"))
Property info
For more information about this property, please contact
Wilson Tominey, DT4 on +44 1305 248754 * (local rate)
Disclaimer
Property descriptions and related information displayed on this page, with the exclusion of Running Costs data, are marketing materials provided by Wilson Tominey, and do not constitute property particulars. Please contact Wilson Tominey for full details and further information. The Running Costs data displayed on this page are provided by PrimeLocation to give an indication of potential running costs based on various data sources. PrimeLocation does not warrant or accept any responsibility for the accuracy or completeness of the property descriptions, related information or Running Costs data provided here.





































.png)

