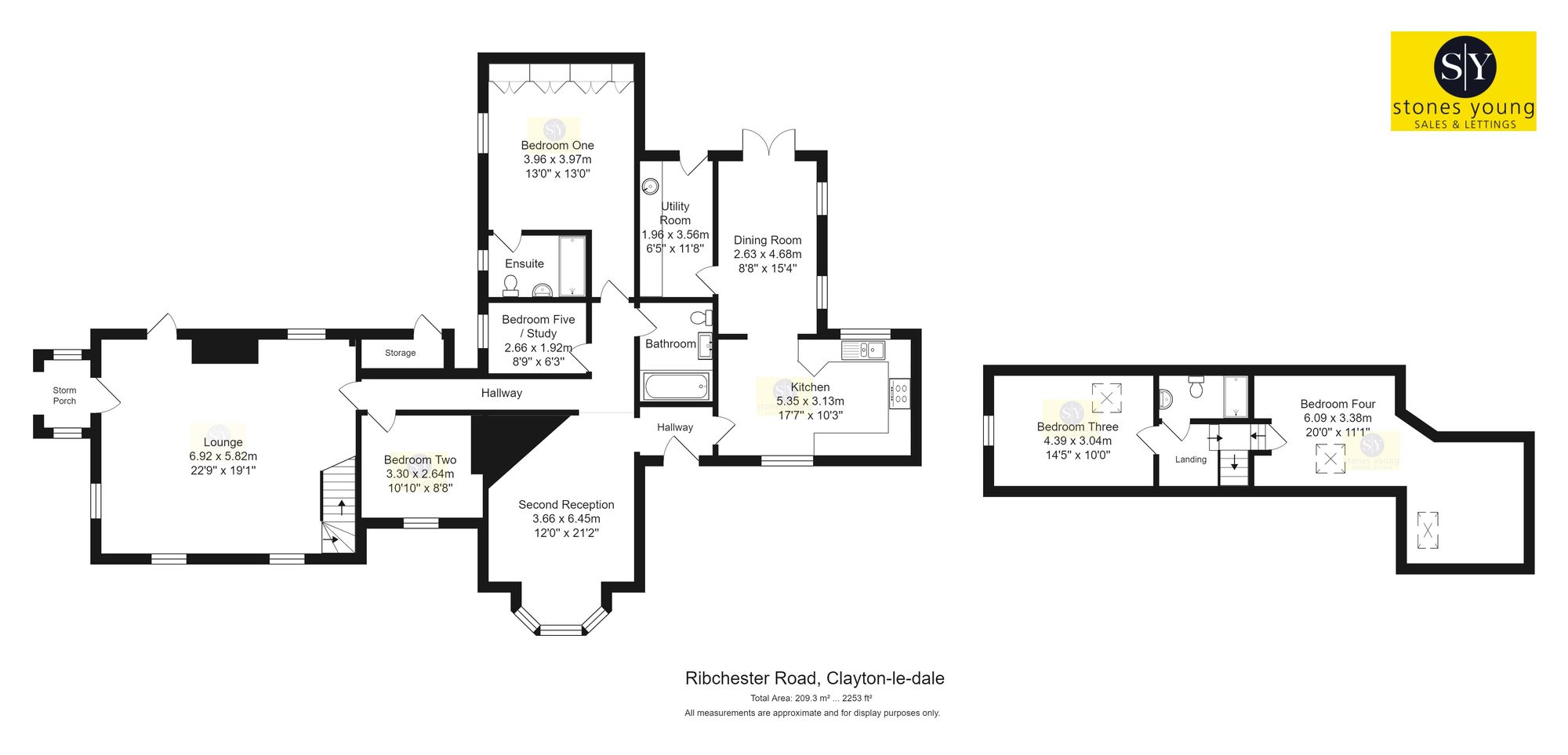Detached house for sale in Ribchester Road, Clayton Le Dale BB1
* Calls to this number will be recorded for quality, compliance and training purposes.
Property features
- Versatile Detached Home
- Five Bedrooms and Two Reception Rooms
- Ideal Utlity/Boot Room
- Three Stunning Bathrooms
- Incredible North West Facing Gardens with Views
- Garden Room/Studio
- Exclusive Property in an Excellent Location
- Council Tax Band G
Property description
Set in the picturesque countryside, this exceptional 5-bedroom detached house offers a versatile living space. Boasting five bedrooms and two reception rooms, alongside a delightful utility/boot room, this property exudes elegance and functionality. The three stunning bathrooms have been meticulously designed to provide a luxurious experience for the occupants. The highlight of this property is the incredible north-west facing gardens with commanding views of the surrounding landscape, creating the perfect setting for outdoor entertaining and relaxation. Complementing the main house is a garden room/studio, allowing for a separate haven from the main residence. A wood-burning stove adds a touch of warmth and character to the property, while the large outdoor patio is ideal for al fresco dining or sun-soaked evenings. This exclusive property, located in an excellent location, offers potential to extend, subject to obtaining the necessary planning permissions, making it a truly unique opportunity for discerning buyers looking for a forever home. Benefit from the countryside walks just moments away, embracing the tranquillity and beauty of the natural surroundings.
Outside, the property features a large double garage with power, lighting, and an electric garage door, providing ample space for vehicle storage and potential workshop area. The well-maintained grounds surrounding the property offer a sense of privacy and serenity, creating a perfect outdoor retreat for residents to enjoy. Whether hosting gatherings or simply relaxing in the sun-drenched gardens, this property offers a seamless blend of indoor and outdoor living. Explore the surrounding area on foot or bicycle, taking advantage of the countryside walks that wind through this peaceful locale. Delight in the convenience and luxury of this unparallelled home, where every detail has been carefully considered to offer a lifestyle of comfort and sophistication.
EPC Rating: F
Hallway
Carpet flooring, built in storage, panel radiator, solid wood front door.
Lounge (6.32m x 5.79m)
Carpet flooring, ceiling coving, ceiling spotlights, multi fuel stove, 3 x double glazed upvc windows, 3 x panel radiator, tv point, stairs to first floor.
Second Reception (6.45m x 3.66m)
Carpet flooring, built in window seat, feature stone fireplace, wall lights, panel radiator, double glazed upvc window.
Kitchen (5.36m x 3.12m)
Siematic kitchen with range of fitted wall and base units and contrasting granite work surfaces, newly fitted lvt flooring, sink and drainer, electric Neff oven, Neff microwave, Neff induction hob, extractor fan, space for American fridge freezer, integral dishwasher, ceiling spotlights, breakfast bar, panel radiator, 2 x double glazed upvc window.
Dining Room (4.67m x 2.64m)
Newly fitted lvt flooring, ceiling spotlights, panel radiator, 2 x wood double glazed window, wood double doors to rear garden.
Utility Room (3.56m x 1.96m)
Tiled flooring, fitted wall and base units with contrasting work surfaces, tiled splashbacks, plumber for washing machine, space for tumble dryer, panel radiator.
Master Bedroom (3.96m x 3.96m)
Carpet flooring, fitted furnishings, panel radiator, upvc double glazed window overlooking the stunning garden.
En Suite To Master (2.87m x 1.65m)
Tiled floor to ceiling, three piece in white with mains fed shower, towel radiator, double glazed upvc window.
Bedroom Four (3.30m x 2.64m)
Carpet flooring, 2 x panel radiator, fitted wardrobe, double glazed upvc window.
Bedroom Five/Study (2.67m x 1.91m)
Carpet flooring, double glazed upvc window, radiator.
Bathroom
Tiled flooring with under floor heating, three piece in white, tiled splashbacks, Jacuzzi bath, ceiling spotlights, mirror, radiator.
Landing
Carpet flooring, wall light, under eaves storage.
Bedroom Two (6.10m x 3.38m)
Carpet flooring, ceiling spotlights, 2 x panel radiator, 2 x velux window.
Bedroom Three (4.39m x 3.05m)
Carpet flooring, under eaves storage, panel radiator, velux window, double glazed upvc window.
Shower Room (2.67m x 2.01m)
Tiled flooring, three piece in white, electric shower, tiled floor to ceiling, extractor fan.
For more information about this property, please contact
Stones Young Estate and Letting Agents, Blackburn, BB1 on +44 1254 789979 * (local rate)
Disclaimer
Property descriptions and related information displayed on this page, with the exclusion of Running Costs data, are marketing materials provided by Stones Young Estate and Letting Agents, Blackburn, and do not constitute property particulars. Please contact Stones Young Estate and Letting Agents, Blackburn for full details and further information. The Running Costs data displayed on this page are provided by PrimeLocation to give an indication of potential running costs based on various data sources. PrimeLocation does not warrant or accept any responsibility for the accuracy or completeness of the property descriptions, related information or Running Costs data provided here.
































.png)