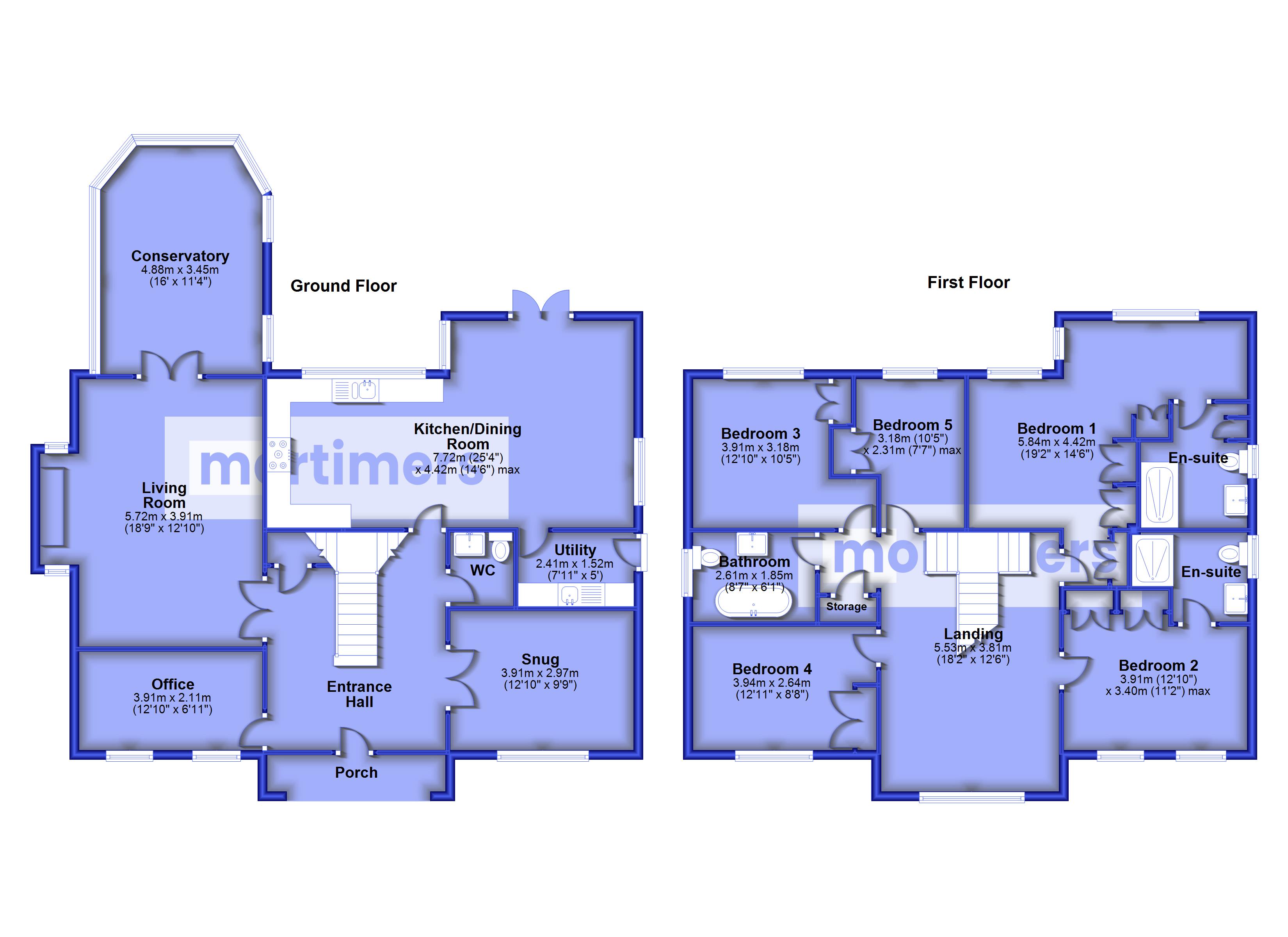Detached house for sale in Hawthorn Close, Whalley BB7
* Calls to this number will be recorded for quality, compliance and training purposes.
Property features
- A Marvellous Five Bedroom Detached Family Home
- Prime Position On Calderstones Park Development
- Three Reception Rooms, Living Dining Kitchen, Utility Room, Conservatory
- Two 3pc En-Suite Shower Rooms, 4pc Family Bathroom, 2pc Cloakroom
- Over 2002 Sq Ft (Excluding Conservatory)
- Good Size Garden to the Rear
- Driveway Parking and Detached Double Garage
- EPC: Tbc, Freehold, Council Tax Band: G
Property description
A Magnificent Modern Detached Family Home Offering over 2200 Sq Ft (exc. Conservatory) of Living Space, delightfully Located in a First Class position on the Calderstones Park development.
Sympathetically Appointed and Upgraded the Accommodation benefits from Five Bedrooms, Two Modern 3pc En-Suite Shower Rooms, Luxury 4pc Family Bathroom, Three Reception Rooms, Large Living Dining Kitchen, Conservatory and Utility Room. There is a Good Size Driveway, Detached Double Garage and Superb Garden to the Rear.
EPC: C, Freehold, Council Tax Band: G
A most Impeccably Maintained and Upgraded Modern Detached Family Home Delightfully Positioned in a Prime Location on Calderstones Park. Viewing is Essential to Appreciate this highly desirable "Dorset" style design from David Wilson with accommodation of over 2200 Sq Ft excluding the Conservatory.
Affording: Delightful Entrance Hall with split staircase to the first floor, Karndean style floor, storage cupboard, modern 2pc Cloakroom with a vanity wash basin and dual flush WC and chrome towel rail, Living Room with a wood burning stove with Inglenook style surround, engineered wood floor and French doors to a spacious Conservatory with double glazed upper frame, engineered wood floor and French doors to the rear garden. The Snug has two windows to the front and an engineered wood floor and the Office benefits from fitted furniture including a desk, shelving, cupboards and drawers together with an engineered wood floor and windows to the front. The Living Dining Kitchen is marvellous and has a range of base and eye level units, gas point and space for range with Rangemaster extractor over, space and plumbing for American style fridge freezer, integrated wine cooler and dishwasher, Quartz work surface area with tiled splashback, Karndean style floor and French doors to the rear garden.
On the First Floor there is a Galleried Landing with picture window to the front. The Bedrooms all benefit from fitted wardrobes and Bedroom One and Two have stunning modern 3pc En-Suite Shower Rooms both having walk in showers with an overhead rainfall shower and side attachment, vanity wash basin and dual flush WC, tiled floor and walls and towel ladder radiators. The Family Bathroom is beautiful and has a 4pc suite with a freestanding bath with waterfall tap and shower attachment, his and her vanity wash basin and dual flush WC, tiled floor and walls and towel ladder radiator.
Outside to the Front there is a good size Driveway that leads to a Detached Double Garage together with lawned areas and partial hedge screening. To the Side there is a private flagged patio area ideal for bin/shed storage which leads through to a large Garden with Indian stone flagged patio and pathway, lawn, timber decking and raised bedding areas. The Double Garage has an up and over door and power and light laid on.
EPC: Tbc, Freehold, Council Tax Band: G
On entering Calderstones Park turn off Mitton Road in to Calderstones Drive, turn right in to Pendle Drive, left in to Beech Drive and 1 Hawthorn Place can be located on the left hand side.
All Mains Services
Spacious Entrance Hallway
2Pc Cloakroom
Living Room (5.72m x 3.9m)
Snug (3.9m x 2.97m)
Office (3.9m x 2.1m)
Kitchen Dining Room (7.72m x 4.42m)
Conservatory (4.9m x 3.45m)
Utility Room (2.41m x 1.52m)
First Floor Landing
Main Bedroom (5.84m x 4.42m)
3Pc En-Suite Shower Room
Bedroom Two (3.9m x 3.4m)
En-Suite Shower Room
Bedroom Three (3.9m x 3.18m)
Bedroom Four (3.94m x 2.64m)
Bedroom Five (3.18m x 2.3m)
Delighted 4Pc Family Bathroom
Driveway Parking And Garden To Front
Delightful Good Size Garden To Rear
Detached Double Garage (4.88m x 4.83m)
Property info
For more information about this property, please contact
Mortimers - Clitheroe, BB7 on +44 1200 328097 * (local rate)
Disclaimer
Property descriptions and related information displayed on this page, with the exclusion of Running Costs data, are marketing materials provided by Mortimers - Clitheroe, and do not constitute property particulars. Please contact Mortimers - Clitheroe for full details and further information. The Running Costs data displayed on this page are provided by PrimeLocation to give an indication of potential running costs based on various data sources. PrimeLocation does not warrant or accept any responsibility for the accuracy or completeness of the property descriptions, related information or Running Costs data provided here.















































.png)