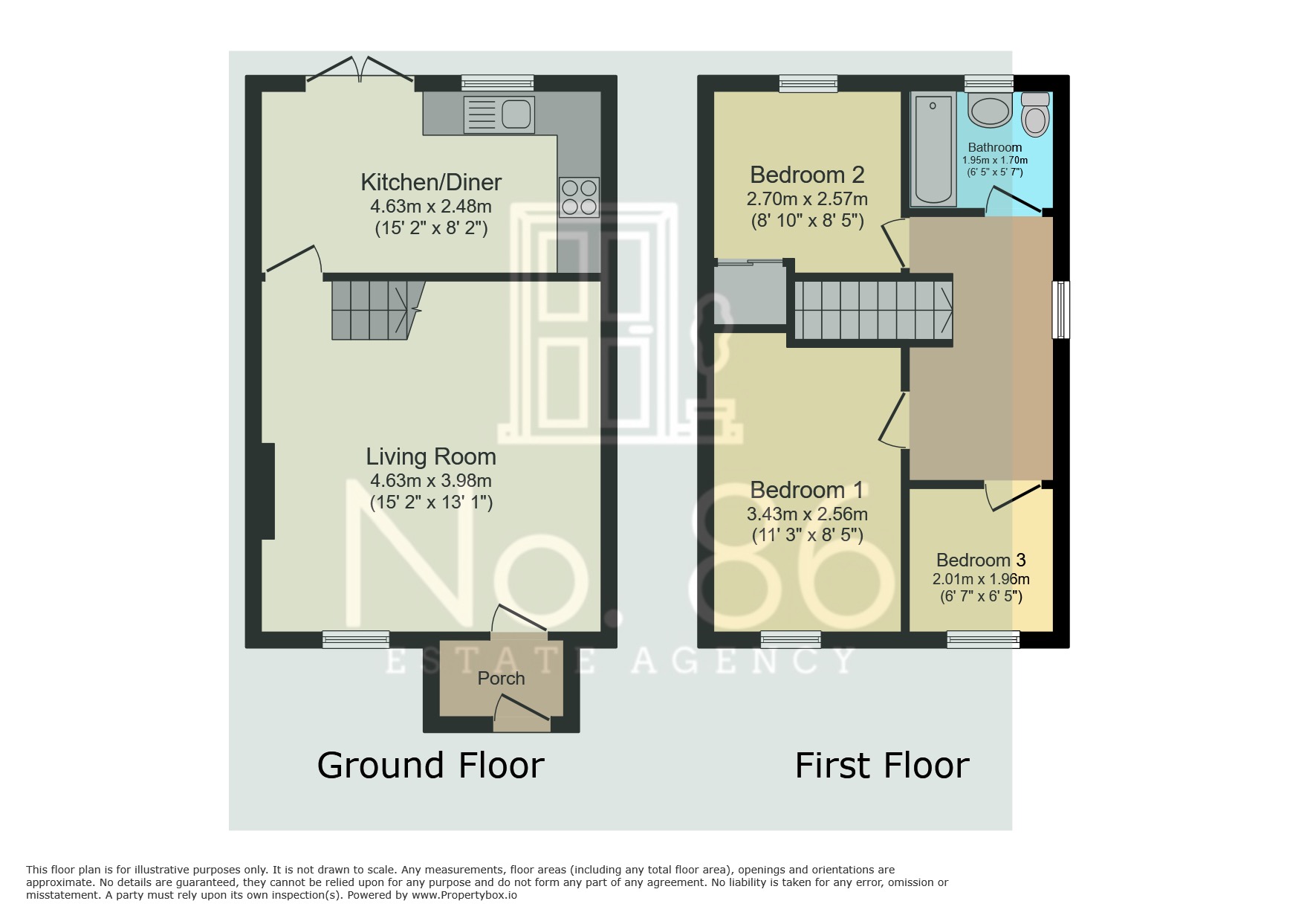Semi-detached house for sale in Clos Y Gelli, Llanelli, Carmarthenshire SA14
* Calls to this number will be recorded for quality, compliance and training purposes.
Property features
- Welcome to No. 21 Clos Y Gelli, Llanelli – a gorgeously presented three-bedroom semi-detached property offering a blend of style and convenience.
- Lounge
- Kitchen/diner
- Three bedrooms
- Family bathroom
- Driveway & carport
- Low maintenance south facing rear garden
- Quiet cul de sac position
- Ideal ftb
- Freehold
Property description
Welcome To No. 21
Welcome to No. 21 Clos Y Gelli, Llanelli – a gorgeously presented three-bedroom semi-detached property offering a blend of style and convenience. This beautiful home features a charming front garden with a driveway leading to a carport, ensuring ample parking space.
On the ground floor, you'll find two inviting reception rooms, including a cozy lounge and a spacious kitchen/diner with patio doors opening to a south-facing garden – perfect for enjoying the sunshine and outdoor gatherings. Upstairs, there are three well-appointed bedrooms and a family bathroom, providing ample space for comfortable living.
Located in a great area, this home is close to Trostre Retail Park and offers excellent road links to Swansea, Llanelli, and the M4 motorway, making it ideal for commuters. Don’t miss the opportunity to make this stunning property your new home.
Entrance
Entered via uPVC double glazed front door into:
Porch
Wooden effect flooring, internal door into:
Lounge 4.63m x 3.98m
Wooden effect laminate flooring underfoot, uPVC double glazed window to front elevation, radiator, gas fireplace, stairs to first floor accommodation, coving to ceiling, door into:
Kitchen/Dining Room 4.63m x 2.48m
Fitted with a range of matching wall and base units in beech with complimentary work surface over, stainless steel sink and drainer with mixer tap, integrated oven and four ring gas hob with extractor over, wall mounted gas boiler, space for freestanding appliances including fridge/freezer and washing machine, space for dining table, uPVC double glazed window to rear elevation, uPVC double glazed patio doors to rear garden, radiator.
Landing
uPVC double glazed window to side elevation, carpeted underfoot, loft access, doors into:
Bedroom One 3.43m x 2.56m
Carpeted underfoot, uPVC double glazed window to front elevation, radiator.
Bedroom Two 2.70m x 2.57m
Carpeted underfoot, uPVC double glazed window to rear elevation, built in mirrored wardrobes, radiator.
Bedroom Three 2.01m x 1.96m
Laminate flooring, uPVC double glazed window to front elevation, radiator.
Family Bathroom 1.95m x 1.70m
Fitted with a white three piece suite comprising of low level W/C, pedestal wash hand basin, panelled bath with shower overhead, part tiled walls, radiator, spotlights to ceiling, extractor, uPVC double glazed window to rear elevation.
External
The property boasts a beautifully maintained front garden. There is a large driveway that leads to the carport. The carport allows gated access to the fully enclosed rear garden, which is fully south facing and achieves sun all day. The rear garden is fantastically designed with a low maintenance lawn area and two decked areas that are filled with sunshine. There is also space for a large storage shed.
Book your viewing now on this beautiful home!
Property info
For more information about this property, please contact
No. 86 Estate Agency, SA4 on +44 1792 738851 * (local rate)
Disclaimer
Property descriptions and related information displayed on this page, with the exclusion of Running Costs data, are marketing materials provided by No. 86 Estate Agency, and do not constitute property particulars. Please contact No. 86 Estate Agency for full details and further information. The Running Costs data displayed on this page are provided by PrimeLocation to give an indication of potential running costs based on various data sources. PrimeLocation does not warrant or accept any responsibility for the accuracy or completeness of the property descriptions, related information or Running Costs data provided here.





























.png)
