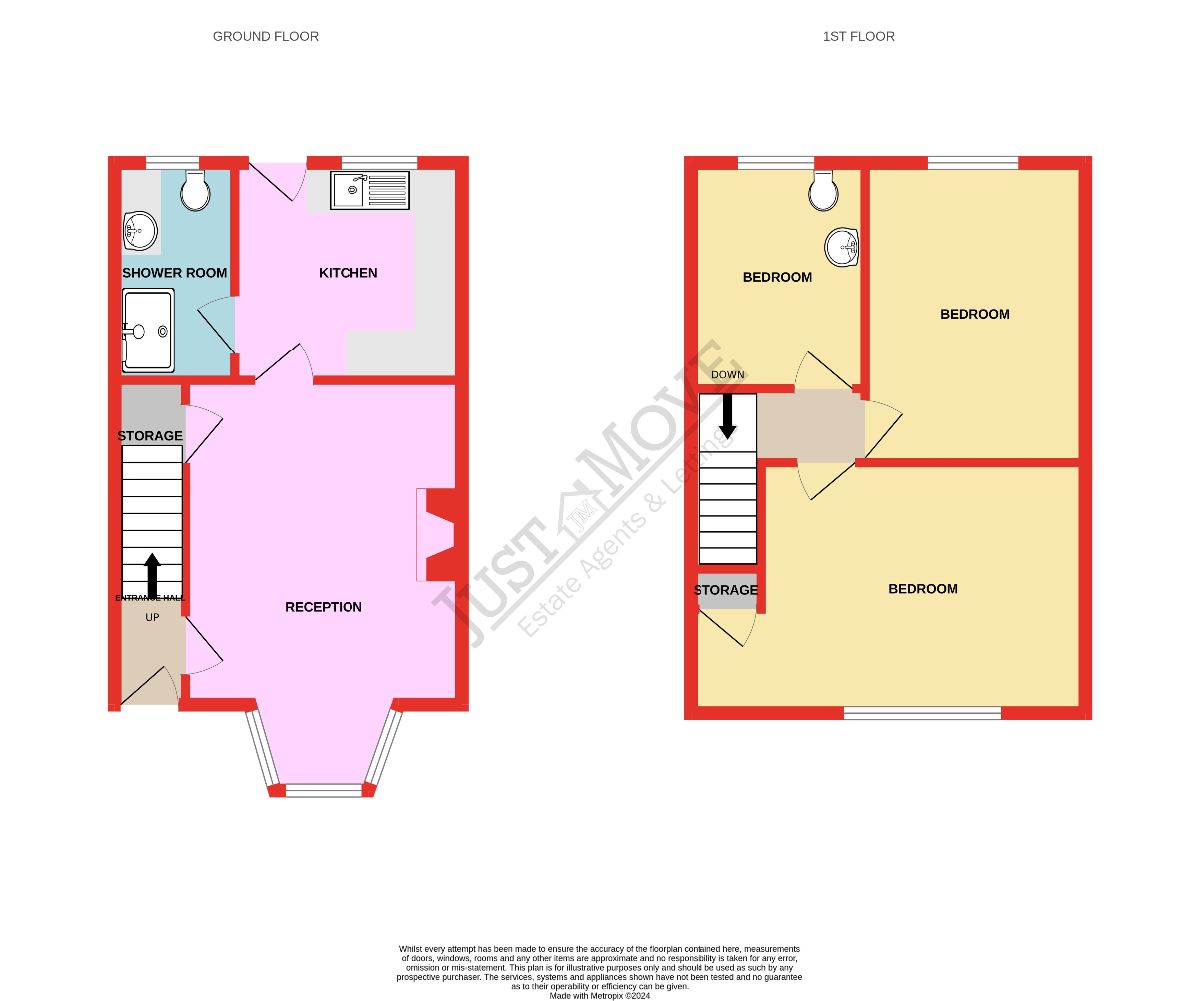Terraced house for sale in Bromford Crescent, Erdington, Birmingham B24
* Calls to this number will be recorded for quality, compliance and training purposes.
Property features
- Mid Terraced Home
- Perfect Investor or Family Residence Opportunity
- Provides opportunity to customise to your own personal preference
- Modern Shower Room to the Ground Floor
- Bay Fronted Lounge with Generous Understairs Store Off
- Three Good Sized Bedroom to the First Floor
- Bedroom Three Having Plumbing for a W.C. And Wash Hand Basin
- Driveway to Front and Generously Sized Rear Garden
- Freehold and Offering No Upward Chain
- Gravelly & Erdington Train Stations within 1 Mile Radius
Property description
Description
Welcome to Bromford Crescent, Erdington!
Discover potential in this promising three-bedroom mid-terraced property, boasting a driveway for convenient parking and a modern downstairs shower room. A unique feature awaits in the third bedroom, where plumbing is already in place for the addition of a WC and wash basin, offering an opportunity for customisation to suit your needs.
Calling out to those with a flair for renovation, this property presents an exciting canvas for creative expression. While some work is needed, the modern downstairs shower room provides a promising start, with the opportunity to further enhance and personalise the space to your tastes.
Step outside to a generous rear garden, predominantly laid with lawn, offering ample space for outdoor relaxation and entertainment.
Inside, enjoy the comforts of gas central heating and double glazing throughout, ensuring year-round comfort and energy efficiency. The kitchen awaits your personal touch for updating, while a charming bay-fronted lounge to the front invites you to unwind in style.
Conveniently located off Bromford Lane, this property is within a mile radius of Gravelly Hill train station and Erdington train station, offering easy access to transportation links. Nearby amenities include Rookery Park and the Fort Shopping Centre, providing convenience for daily errands and leisure activities.
Embrace the opportunity to transform this property into your dream home, where your creativity can flourish amidst a backdrop of potential and promise.
Council Tax Band: B (Birmingham City Council)
Tenure: Freehold
Entrance Hallway
Accessed via double glazed door having ceiling light and door to
Lounge (5.38m x 3.62m)
Bay fronted lounge having double glazed windows to the front aspect, ceiling light point, wall light points, central heating radiator, feature fireplace, understairs storage cupboard of good size and door through to the
Kitchen (2.88m x 2.99m)
In need of modernising having a range of base and wall mounted units, work surfaces, stainless steel single drainer sink unit, splashback tiling, cooker space, fridge/freezer space, plumbing for washing machine, double glazed window to the rear aspect and including double glazed upvc door leading out to the rear garden. Further door leads to the
Shower Room (2.84m x 1.58m)
Modernised shower room complete with shower, w.c., wash hand basin set within a vanity unit, splash back tiling to the main walls, tiled effect flooring, ceiling spot light points, central heating radiator and obscure rear aspect double glazed window.
First Floor Landing
Stairs rise from the entrance hall leading up to the first floor landing, having ceiling light point, loft access and doors to
Bedroom One (3.28m x 5.26m)
Having front aspect double glazed window, ceiling light point, central heating radiator, wall mounted central heating boiler and over stairs store.
Bedroom Two (3.92m x 2.89m)
Having rear aspect double glazed window, central heating radiator and ceiling light point.
Bedroom Three (2.94m x 2.27m)
Having ceiling light point, central heating radiator, rear aspect double glazed window. The seller had customised the bedroom to add plumbing for a wash hand basin and w.c.
Outside
Having a dropped kerb to front with gated entrance to the driveway.
The rear garden accessed via the kitchen or side gated entry being mainly laid to lawn with timber fenced boundaries.
Tenure
We understand the property is freehold.
Agents Notes
Buyers should note this is a probate property sale - probate has been applied for.
Services
The property is serviced by gas central heating and being double glazed throughout.
Property info
For more information about this property, please contact
Just Move Estate Agents & Lettings, B43 on +44 121 721 7839 * (local rate)
Disclaimer
Property descriptions and related information displayed on this page, with the exclusion of Running Costs data, are marketing materials provided by Just Move Estate Agents & Lettings, and do not constitute property particulars. Please contact Just Move Estate Agents & Lettings for full details and further information. The Running Costs data displayed on this page are provided by PrimeLocation to give an indication of potential running costs based on various data sources. PrimeLocation does not warrant or accept any responsibility for the accuracy or completeness of the property descriptions, related information or Running Costs data provided here.





























.png)
