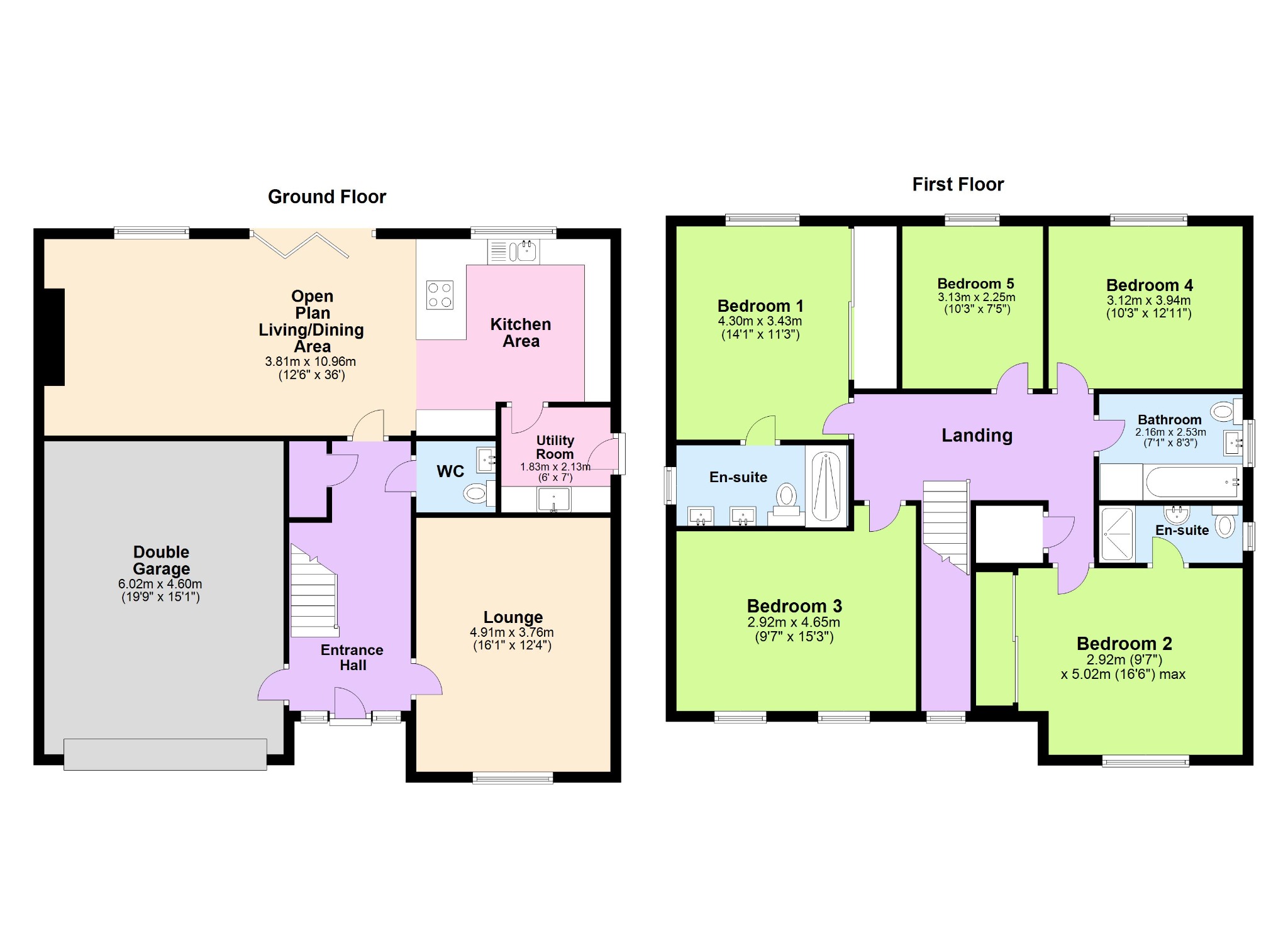Detached house for sale in Buttercup Drive, Daventry NN11
* Calls to this number will be recorded for quality, compliance and training purposes.
Property features
- Five Bedroom Detached House
- Double Garage And Off Road Parking
- Two En-Suites
- Open Plan Living
- Very Well Presented
- Bi-Fold Doors And Fixed Canopy
- Close To Daventry Town Centre
- Ideal Location For Commuters
- Avant Build
- Great Family Home
Property description
Five Bedroom Detached Property For Sale In Daventry.
Five Bedroom Detached Property for Sale in Daventry.
This beautifully presented five bedroom detached family home was built by Avant Homes to the popular Kirkham design, offering modern contemporary, spacious living accommodation close to Daventry Town Centre and must be viewed to be fully appreciated.
The property benefits from a stunning open plan family/dining/kitchen space which really is the hub of this modern spacious family home.
The accommodation consists of a welcoming entrance hall with stairs rising to first floor and access to the lounge, a great open plan family space, a sizeable ground floor WC and the bonus of a utility room off of the kitchen.
The heart of this lovely home is without a doubt a fabulous open plan family/dining/kitchen area, with the modern fitted kitchen to one side - which has a range of contemporary wall and base level units with quartz work tops over. The open and bright family/dining area has a Evonic Fire fitted, bi-fold doors that open out onto a sunny rear garden and patio, and the added bonus of a fixed canopy covering part of the patio area.
On the first floor is a large bright landing leading you to five bedrooms, with en-suite facilities to both bedroom one and two. There are fitted wardrobes in bedrooms one and two. There is also a lovely spacious and contemporary family bathroom.
The property really is a credit to the current owners as it is (in my opinion) in better condition than when it was new! All you have to do is unpack, put the kettle on and you are home.
To the front of the property, you have ample off road parking forward of a double garage, which has an up and over door, power and lighting, and a personnel door into the property. There is also a path leading to the front door and rear garden, with the remainder laid to lawn.
The sunny rear garden is a fantastic place to sit out and enjoy a glass of wine on a warm summer's evening, with sunny paved patio areas, lawned area, a raised bedding area, planted borders all enclosed by wooden panel fencing and the fixed canopy, just in case of the odd shower!
'Danetre Place' is a convenient location for commuting. It is close to all major road networks and only a short drive from Long Buckby railway station, which offers direct routes to Birmingham, Northampton, and London Euston, in less than 1 hour!
Daventry itself is a small market town in western Northamptonshire, close to the border with Warwickshire. There is a bi-weekly market in the High Street on a Tuesday and Friday, several independent shops, cafes, and coffee shops along with major retailers, leisure facilities include the Leisure Centre, Daventry Country Park, and the new multi-screen cinema.
To take a look or receive further details call the friendly Campbells team today, this is a property you will not want to miss out on!
Tenure Freehold
Council Tax Band F
EPC B
The Room Measurements for this property are as follows:
Ground Floor :
Lounge
4.91m (16'1") x 3.76m (12'4")
Open Plan Living/Kitchen/Dining Area
10.96m (36') x 3.81m (12'6")
Utility Room
2.13m (7') x 1.83m (6')
WC
1.54m (5'1") x 1.07m (3'6")
Double Garage
6.02m (19'9") x 4.60m (15'1")
First Floor :
Bedroom One
4.30m (14'1") x 3.43m (11'3")
En-suite
3.41m (11'2") x 1.61m (5'4")
Bedroom Two
5.02m (16'6") x 2.92m (9'7") max
En-suite
2.78m (9'1") x 1.43m (4'8")
Bedroom Three
4.65m (15'3") x 2.92m (9'7")
Bedroom Four
3.94m (12'11") x 3.12m (10'3")
Bedroom Five
3.13m (10'3") x 2.25m (7'5")
Bathroom
2.53m (8'3") x 2.16m (7'1")
Property info
For more information about this property, please contact
Campbells HQ, NN11 on +44 1327 600908 * (local rate)
Disclaimer
Property descriptions and related information displayed on this page, with the exclusion of Running Costs data, are marketing materials provided by Campbells HQ, and do not constitute property particulars. Please contact Campbells HQ for full details and further information. The Running Costs data displayed on this page are provided by PrimeLocation to give an indication of potential running costs based on various data sources. PrimeLocation does not warrant or accept any responsibility for the accuracy or completeness of the property descriptions, related information or Running Costs data provided here.








































.png)

