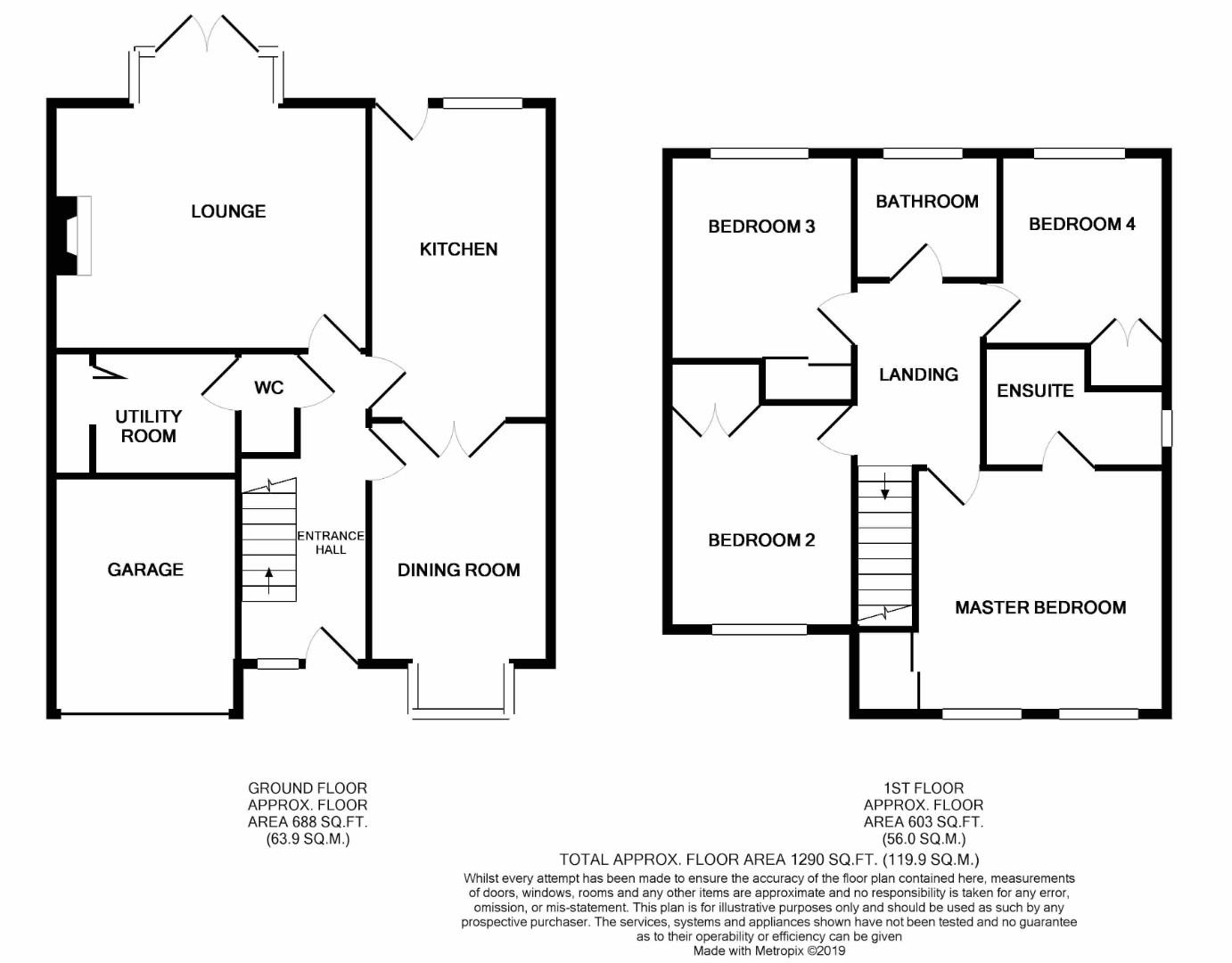Detached house for sale in Goldcliff Close, Callands, Warrington WA5
* Calls to this number will be recorded for quality, compliance and training purposes.
Property features
- Detached house
- Four bedrooms
- Immaculate throughout
- En suite double shower
- Fitted robes
- Fabulous fitted kitchen
- Freehold title
- Garage storage
- Utility room
- Vacant possession considered
Property description
Detached house, four Bedrooms, immaculate throughout, en suite (Double Shower), fitted robes, fabulous fitted Kitchen, freehold Title, garage storage, utility room, vacant possession considered.
Halton Kelly are delighted to offer for purchase this immaculately presented four Bedroom detached home in a very popular area of Callands. This turn key property, which we are advised is Freehold Title has four excellent bedrooms all with fitted robes and Family Bathroom, to the ground floor are two reception rooms, a fabulous fitted Kitchen with full range of integral appliances and separate Utility room which is accessed off the ground floor W.C. The Utility room incorporates the rear part of the garage and provides access to the Worcester boiler which we are advised is serviced annually, this leaves excellent storage space for motorbike/cycles etc and there is ample driveway parking. Close to local amenities, schools and motorway networks this is ideally located.
Briefly comprising Entrance Hall with under stair storage cupboard, ground floor W.C. Leading to a separate Utility room and Worcester Boiler, Family Lounge situated at the rear of the property with double opening doors onto the garden, separate Dining Room, fabulous fully fitted Kitchen, Landing giving access to the part boarded loft with light via drop down ladders, Master Bedroom with fitted robes, En Suite with double shower cubicle, two further double Bedrooms, good sized single Bedroom and Family Bathroom.
Outside to the front is a small garden, driveway for ample parking with electric car charger leading to a storage garage, the rear garden is mainly to lawn with patio area.
This is ready to move in ....
Please call Halton Kelly for further information and accompanied viewing arrangements.
Entrance Hall
Composite door from open entrance porch, under stairs storage cupboard, wood laminate, Amtico style flooring and access to stairwell.
Ground Floor W.C.
Fitted with a two piece suite and door to Utility room.
Utility Room
Base unit, plumbing for washing machine, space for tumble dryer, large double sink with shower/mixer tap, concertina door to Boiler which we are advised is serviced annually and chrome heated towel rail.
Lounge (4.62m x 4.52m (15'2 x 14'10))
Attractive bay fronted family Lounge situated at the rear of the property, remote controlled gas fire to surround Amtico style flooring and double opening patio doors to the rear garden.
Dining Room (4.47m x 2.69m (14'8 x 8'10))
Bay fronted Dining room/Reception room, Amtico style flooring, door to Hallway and double opening wooden doors to the Kitchen.
Kitchen (4.83m x 2.67m (15'10 x 8'9))
Fitted range of wall and base units, wall units have concealed lighting, integrated, dish washer, fridge, freezer, microwave, electric oven separate grill, halogen hob with overhead extractor, tiled floor, 1.5 bowl drainer, ceiling spot lights, external door to rear garden and double opening doors to the Dining room.
Landing
Spacious square shaped Landing giving access to a part boarded loft with light, via drop down ladders.
Master Bedroom (3.66m x 3.61m (12 x 11'10))
Double Bedroom with twin windows and integral double mirrored sliding robes.
En Suite
Fitted with a three piece suite, double rain shower cubicle, fitted medicine cabinet, wash basin with storage and ceiling spot lights.
Bedroom Two (3.05m 3.05m x 2.74m (10' 10 x 9))
Double bedroom with integral double robes.
Bedroom Three (3.00m x 2.74m (9'10 x 9))
Double Bedroom with integral mirrored sliding robes.
Bedroom Four (2.79m x 2.34m (9'2 x 7'8))
Good sized single Bedroom with integral double robes.
Family Bathroom
Three piece suite, bath with shower attachment, wash basin with storage and ceiling spot lights.
Garden
Well fenced rear garden, mainly to lawn, patio area, outside tap and side gate to the front of the property.
View From Property
Property info
For more information about this property, please contact
Halton Kelly Independent Property Services, WA5 on +44 1925 903095 * (local rate)
Disclaimer
Property descriptions and related information displayed on this page, with the exclusion of Running Costs data, are marketing materials provided by Halton Kelly Independent Property Services, and do not constitute property particulars. Please contact Halton Kelly Independent Property Services for full details and further information. The Running Costs data displayed on this page are provided by PrimeLocation to give an indication of potential running costs based on various data sources. PrimeLocation does not warrant or accept any responsibility for the accuracy or completeness of the property descriptions, related information or Running Costs data provided here.




































