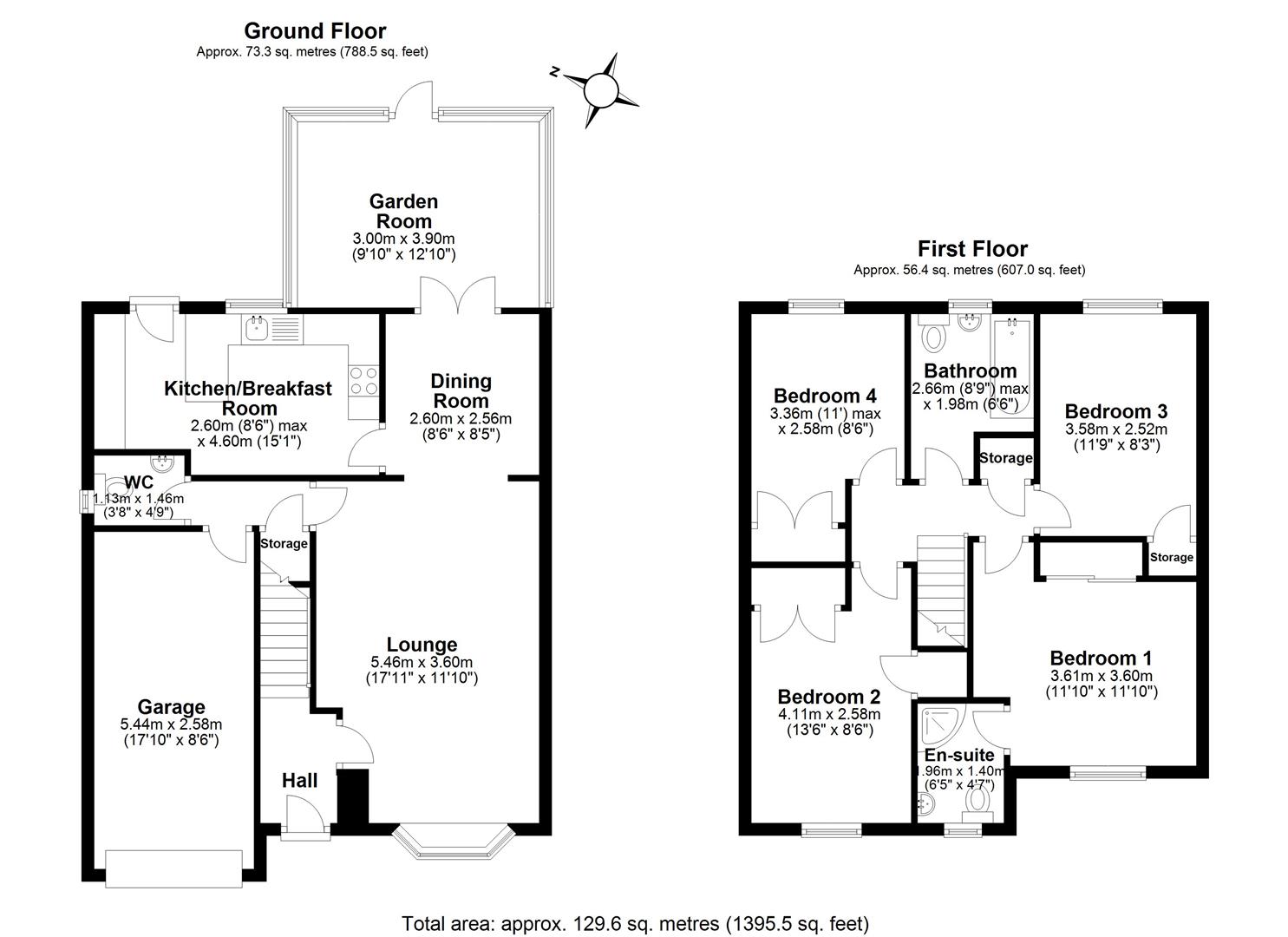Detached house for sale in Wharfdale Close, Great Sankey, Warrington WA5
* Calls to this number will be recorded for quality, compliance and training purposes.
Property features
- Detached Family Home
- Four Bedrooms
- Beautifully Presented
- Inviting Garden
- Fantastic Area
- Garden Room
- Integral Garage
- Two Bathrooms
- Close To Schools
- Freehold
Property description
A beautifully presented, detached family home, perfectly positioned in the desirable residential area of whittle hall. Offering four bedrooms, a generous lounge, a modern kitchen/breakfast room and an attractive garden which can also be enjoyed from the garden room. This fabulous family home is perfectly positioned in a lovely, tranquil neighbourhood, located near to local schools and amenities and is surrounded by woodland walks.
Description
A beautifully presented, detached family home, perfectly positioned in the desirable residential area of Whittle Hall. Offering four bedrooms, a generous lounge, a modern kitchen/breakfast room and an attractive garden which can also be enjoyed from the Garden Room. This fabulous family home is perfectly positioned in a lovely, tranquil neighbourhood, located near to local schools and amenities and is surrounded by woodland walks.
This beautifully decorated property offers a perfect blend of comfort, style, and functionality, making it the ideal choice for families looking to grow and thrive. The generous lounge is flooded with natural light flowing through the large bay window and provides the perfect space for relaxation and making memories. The modern kitchen is ideally positioned adjacent to the dining room and features a convenient breakfast bar for busy family mornings. This property also benefits from the addition of a garden room, a perfect multi-functional room overlooking the low-maintenance garden. Completing the downstairs is the WC and access into the integral garage.
Upstairs boasts four double bedrooms with bedroom one featuring an En-suite and mirrored, fitted wardrobes. Bedrooms two, three and four also benefit from built-in wardrobes and there is a family bathroom, offering both comfort and privacy to all family members and guests.
Garden
With a good-sized plot and a thoughtfully designed low-maintenance garden, this detached property offers a fantastic outdoor space ideal for family gatherings and entertaining during the summer months. To the front, there is ample driveway parking and additional access into the garage.
Summary Of Accommodation
Ground floor
• Entrance Hall
• 5.46m x 3.60m Lounge
• 2.60m x 4.60m Kitchen/Breakfast Room
• 2.60m x 2.56m Dining Room
• 3.00m x 3.90m Garden Room
• 1.13m x 1.46m WC
• 5.44m x 2.58m Garage
First floor
• Landing
• 3.61m x 3.60m Bedroom One
• 1.96m x 1.40m En-suite
• 4.11m x 2.58m Bedroom Two
• 3.58m x 2.52m Bedroom Three
• 3.36m x 2.58m Bedroom Four
• 2.66m x 1.98m Bathroom
Services
• Gas Central Heating
• Mains connected: Gas, Electric, Water
• Drainage: Mains
• Broadband Availability: Up to 132Mb (Via BT)
Location - Great Sankey
An attractive suburb located just two miles west of Warrington Town Centre, Great Sankey is popular area for families and professionals alike. With a dedicated train station servicing local towns and cities, the area is perfectly placed for commuting. Great Sankey boasts an abundance of highly achieving primary and secondary schools. It is also home to a recently refurbished leisure centre and a great selection of local shops, pubs and restaurants. The popular Gemini Park is close by and home to various superstores, including Ikea. Sankey Valley park, is on the doorstep for residents, which has plenty of attractions for all ages. There’s a bmx track, various play areas and a theme park, not to mention the scenic walking and running routes.
Distances
• Great Sankey Neighbourhood Hub 1 mile walk
• Warrington West Station 1 mile
• Gemini Retail Park 2 miles
• Warrington Town Centre 3 miles
• Manchester Airport 21 miles via M56
• Manchester City Centre 21 miles via M56
• Liverpool City Centre 16 miles via M62
(Distances quoted are approximate)
Property info
For more information about this property, please contact
Mark Antony Estates, WA4 on +44 1925 697280 * (local rate)
Disclaimer
Property descriptions and related information displayed on this page, with the exclusion of Running Costs data, are marketing materials provided by Mark Antony Estates, and do not constitute property particulars. Please contact Mark Antony Estates for full details and further information. The Running Costs data displayed on this page are provided by PrimeLocation to give an indication of potential running costs based on various data sources. PrimeLocation does not warrant or accept any responsibility for the accuracy or completeness of the property descriptions, related information or Running Costs data provided here.

































.png)

