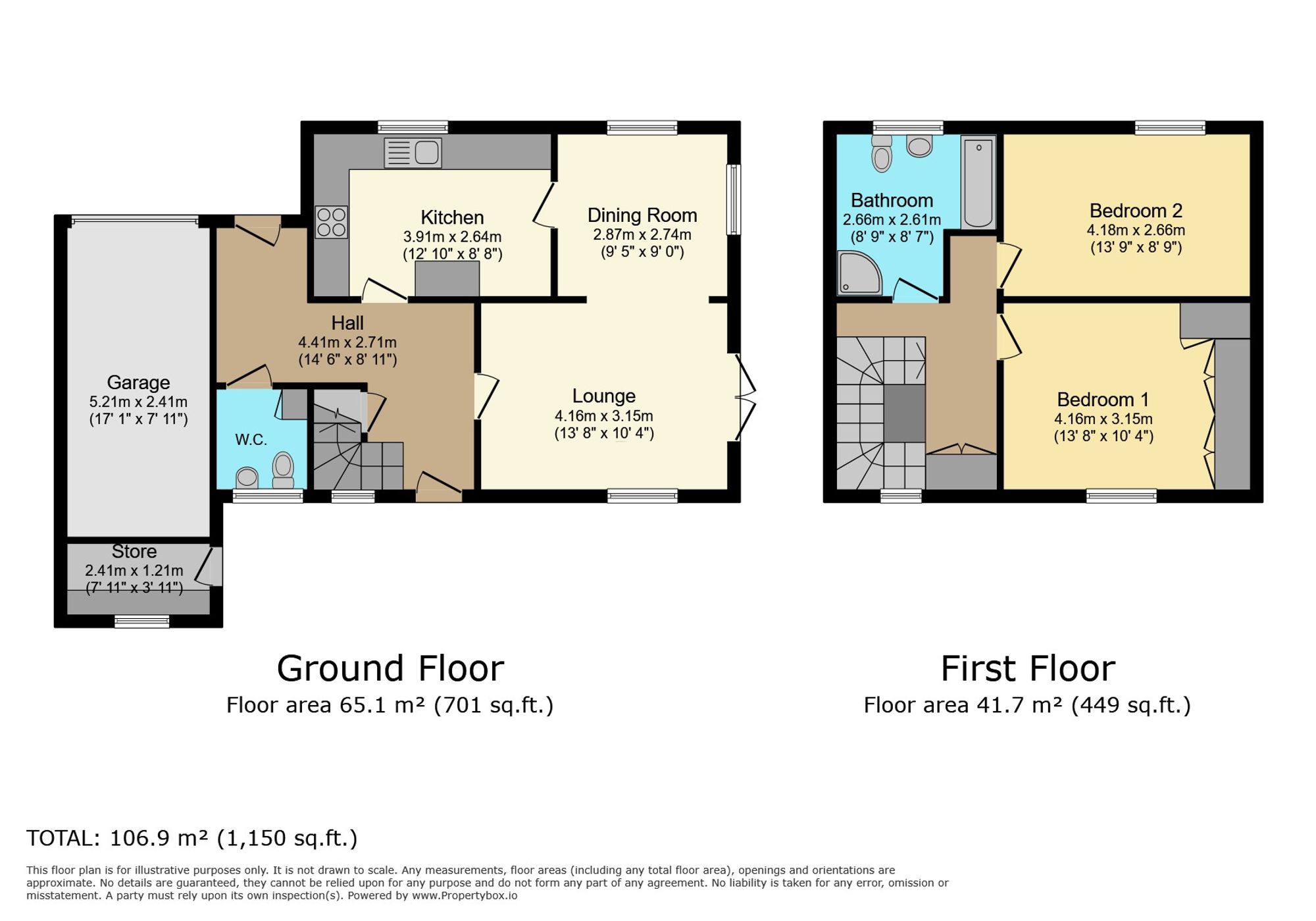Detached house for sale in The Hurst, Kingsley WA6
* Calls to this number will be recorded for quality, compliance and training purposes.
Property features
- Modern Detached House
- Exceptionally Large and Well Stocked Gardens
- Two Double Bedrooms
- Bathroom and Ground Floor WC
- L-Shaped Lounge/Dining Room and Kitchen
- No Onward Chain
- Highly Sought After Village Location
- Gas Central Heating and Double Glazing
Property description
This modern detached home is situated in the highly sought after Cheshire village of Kingsley and is being offered to the market with the benefit of no onward chain. The accommodation on offer briefly comprises; hallway, ground floor WC, kitchen, L-shaped lounge/dining room, two double bedrooms and bathroom. Externally to the front there is a gravelled front garden and double width driveway leading to a garage. To the rear is an exceptionally large and well stocked rear garden including a paddock area with side access gate. The property is double glazed and warmed by gas fired central heating. There is plenty of scope to extend the property to the side, rear or over the garage, subject to the relevant planning permission being sought.
Location
Kingsley is located in the heart of Cheshire, close to the edge of Delamere Forest and the larger market village of Frodsham where there is a train station and access to the motorway network. Kingsley is a highly sought after village with a local village pub, church and co-op convenience store. The city of Chester is only 13 miles away and has a large array of shops, restaurants and pubs as well as The Storyhouse which houses theatres, cinema and library. The famous Chester Zoo is also only 13 miles away and offers a fantastic family day out. Cheshire Oaks Retail Village is only 10 miles away and has a large number of shops and restaurants as well as a cinema and other entertainment options.
Hallway
Double glazed doors to front and rear. Two radiators. Turned staircase leading to the first floor. Understairs storage cupboard.
Ground Floor WC
Low level WC. Wash hand basin set into vanity unit with storage. Radiator. Double glazed window to rear.
Lounge/Dining Room
A bright and spacious L-shaped room with double glazed windows to front, side and rear. Double glazed French doors to side leading to rear garden. Two radiators.
Kitchen
Fitted kitchen with a range of wall and base units with work surface over. Integrated appliances including; fridge/freezer, double oven with grill and hob. Stainless steel sink drainer unit. Double glazed window to front.
Landing
Built in airing cupboard. Radiator. Loft access.
Bedroom One
Double glazed window to rear. Radiator. Built in wardrobes and dressing table.
Bedroom Two
Double glazed window to front. Radiator. Built in wardrobes.
Bathroom
Modern white four piece bathroom suite comprising; low level WC, wash hand basin set into vanity unit with storage, panel bath and separate shower cubicle. Double glazed window to front. Radiator. Heated towel rail.
Front Garden
To the front is a gravelled garden and double width driveway providing off road parking for two vehicles side by side and leading to the garage.
Rear Garden
To the rear of the property is a truly spectacular rear garden. This exceptionally large garden is mainly laid to lawn with well stocked beds and borders containing variety of shrubs and trees. Beyond the initial garden is a further lawned area or paddock with five bar side access gate. To the side of the property is a sunny paved patio area. To the rear of the garage is a brick built store accessed from the rear garden.
Parking - Driveway
Double width driveway proving off road parking for two vehicles to park side by side.
Parking - Garage
Single garage with light, power and up and over door to front.
For more information about this property, please contact
Lawrenson Ball, CW6 on +44 1829 337404 * (local rate)
Disclaimer
Property descriptions and related information displayed on this page, with the exclusion of Running Costs data, are marketing materials provided by Lawrenson Ball, and do not constitute property particulars. Please contact Lawrenson Ball for full details and further information. The Running Costs data displayed on this page are provided by PrimeLocation to give an indication of potential running costs based on various data sources. PrimeLocation does not warrant or accept any responsibility for the accuracy or completeness of the property descriptions, related information or Running Costs data provided here.



































.png)
