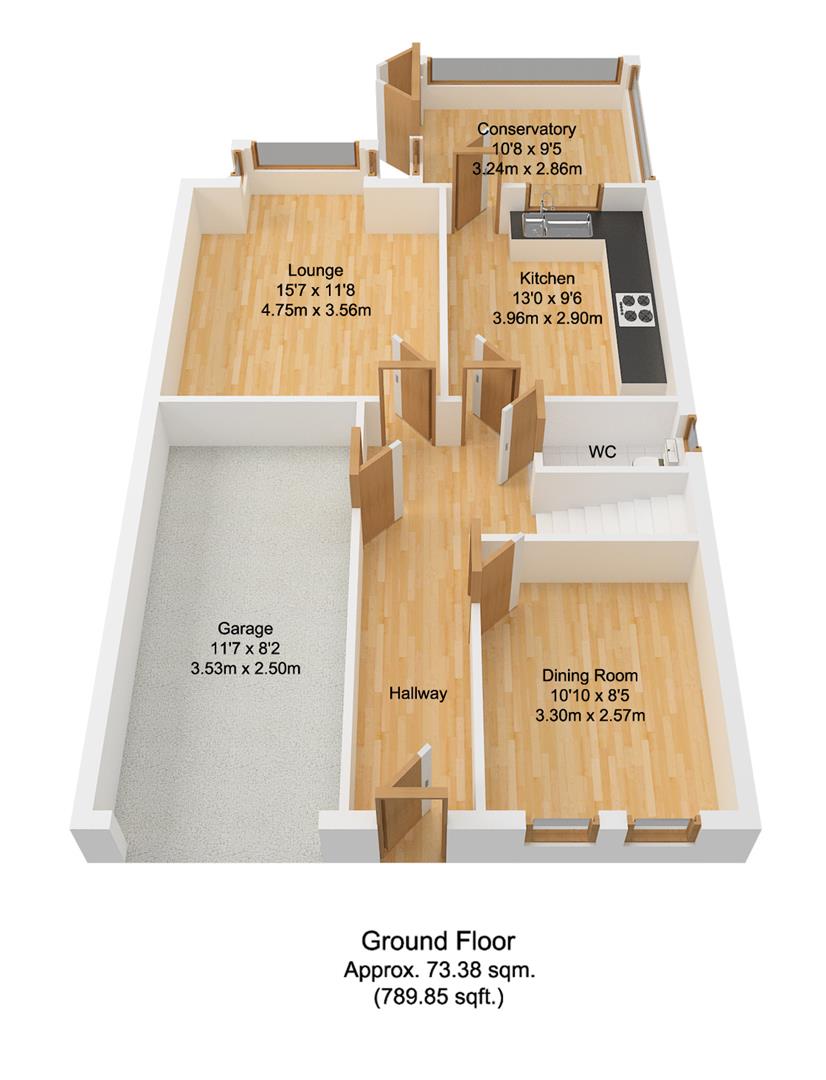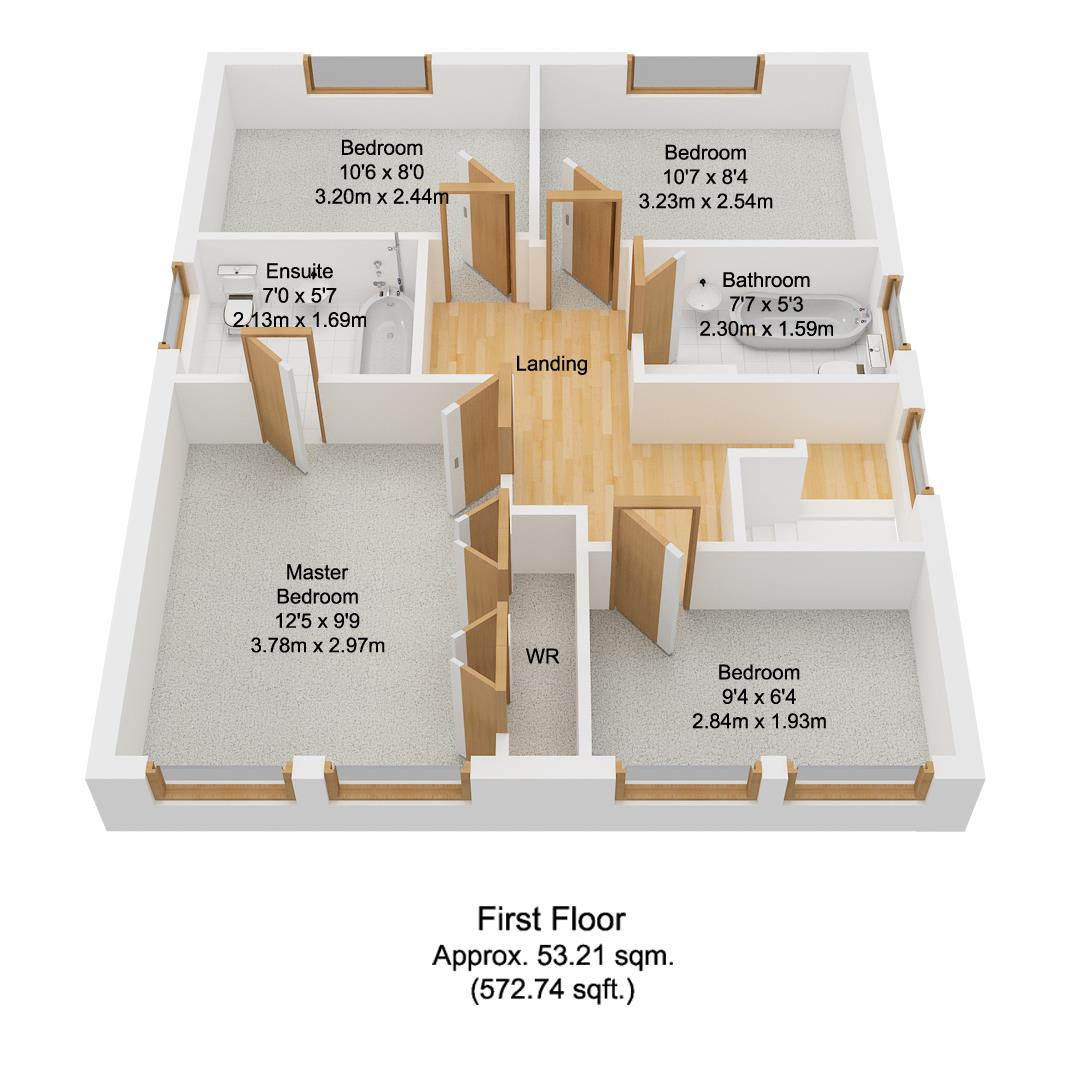Detached house for sale in Spinney Rise, Tong, Bradford BD4
* Calls to this number will be recorded for quality, compliance and training purposes.
Property features
- Four Bedroom Family Detached Home
- Gas CH & dg
- Driveway / Off Street Parking / Single Integral Garage
- Front & Rear Gardens
- Two Reception Rooms and a Conservatory
- Walking Distance To Local Countryside
- Chain Free on Completion
- Popular Location
- Early Internal Viewing Advised
- EPC Rating: D / Council Tax Band: D
Property description
A good sized four bedroom detached family home with off street parking, an integral garage and gardens to the front and rear. This property is being sold chain free on completion and would make an ideal family home for a variety of buyers including landlords (possible rental income circa £1,100.00 pcm).
Briefly throughout the property comprises of an entrance hallway with stairs rising to the first floor, a guest claokroom / WC, a spacious living room, a separate dining room with ample space for a dining table and chairs, a fitted kitchen with a good range of cabinets and some integral appliances, and a conservatory with access to the rear garden.
To the first floor there are three double bedrooms (one of which has a range of fitted wardrobes), a further single bedroom, an en-suite shower room to the master bedroom, and a family bathroom / WC.
Externally there is an open plan garden with a lawn to the front, and an enclosed garden to the rear with a paved seating area and a lawn. A driveway provides useful off street parking and access to a single integral garage.
Being a short drive from the M606 motorway the property is ideal for buyers wishing to commute to the major commercial centres of West Yorkshire and beyond; and for those wanting a more relaxing lifestyle, the property is a short walk from open countryside, Black Carr Woods, Fulneck Valley and the Greyhound Public House and cricket ground in Tong village.
Early internal viewing is highly recommended and can be arranged by contacting our office on or .
EPC Rating: D / Council Tax Band: D
Ground Floor:
Hallway:
Access via a front entrance door, central heating radiator, stairs to the first floor, internal access to the garage
Cloakroom / Wc: (5'08" x 3'05")
A two piece suite comprising of a WC and wash basin, central heating radiator
Living Room: (11'08" x 15'06")
Double glazed window, central heating radiator, a fireplace and hearth with an inset living flame gas fire, television / telephone / sky connection points
Dining Room: (10'10" x 8'05")
Two double glazed windows, central heating radiator, ample space for a dining table and chairs
Fitted Kitchen: (13'00" x 9'06")
Double glazed window, a part glazed external door giving access to the conservatory, a range of wall, drawer and base units, display cabinets, work surfaces, built in electric oven, gas hob with extractor hood over, plumbing for a washing machine, space for a fridge freezer, access to the conservatory
Conservatory:
A double glazed conservatory with a dwarf wall, air conditioning unit and warm air central heating, double glazed French doors giving access to the rear garden
First Floor:
Landing:
Double glazed window to the side elevation, access to the first floor accommodation, access to the loft space
Bedroom One: (12'05" x 9'09")
Two double glazed windows, a range of fitted wardrobes providing useful storage and hanging space, television / telephone point, central heating radiator
En-Suite Shower Room / Wc: (7'07" x 4'11")
A three piece suite comprising of a shower cubicle with a glazed door and electric shower, wash hand basin, low flush WC, central heating radiator
Bedroom Two: (10'06" x 8'00")
Double glazed window, central heating radiator
Bedroom Three: (10'07" x 8'04")
Double glazed window, central heating radiator
Bedroom Four: (9'04" x 6'04")
Two double glazed window, central heating radiator
Bathroom / Wc: (7'08" x 5'00")
A three piece suite in white comprising of a panelled bath with shower mixer taps, a wash basin, low flush WC, central heating radiator, double glazed window
To The Outside:
Gardens:
To the front the garden is mainly open plan with a lawn. To the rear the garden is enclosed by fencing and has flowerbeds, a lawn and a paved patio.
Parking / Garage:
A driveway to the front provides useful off street parking and access to an integral single garage
Epc Link:
Epc Rating & Council Tax Band:
EPC Rating: D / Council Tax Band: D
Property info
32 Spinney Rise Gf.Jpg View original

32 Spinney Rise Ff.Jpg View original

For more information about this property, please contact
Kath Wells, LS12 on +44 113 826 7061 * (local rate)
Disclaimer
Property descriptions and related information displayed on this page, with the exclusion of Running Costs data, are marketing materials provided by Kath Wells, and do not constitute property particulars. Please contact Kath Wells for full details and further information. The Running Costs data displayed on this page are provided by PrimeLocation to give an indication of potential running costs based on various data sources. PrimeLocation does not warrant or accept any responsibility for the accuracy or completeness of the property descriptions, related information or Running Costs data provided here.

































.png)

