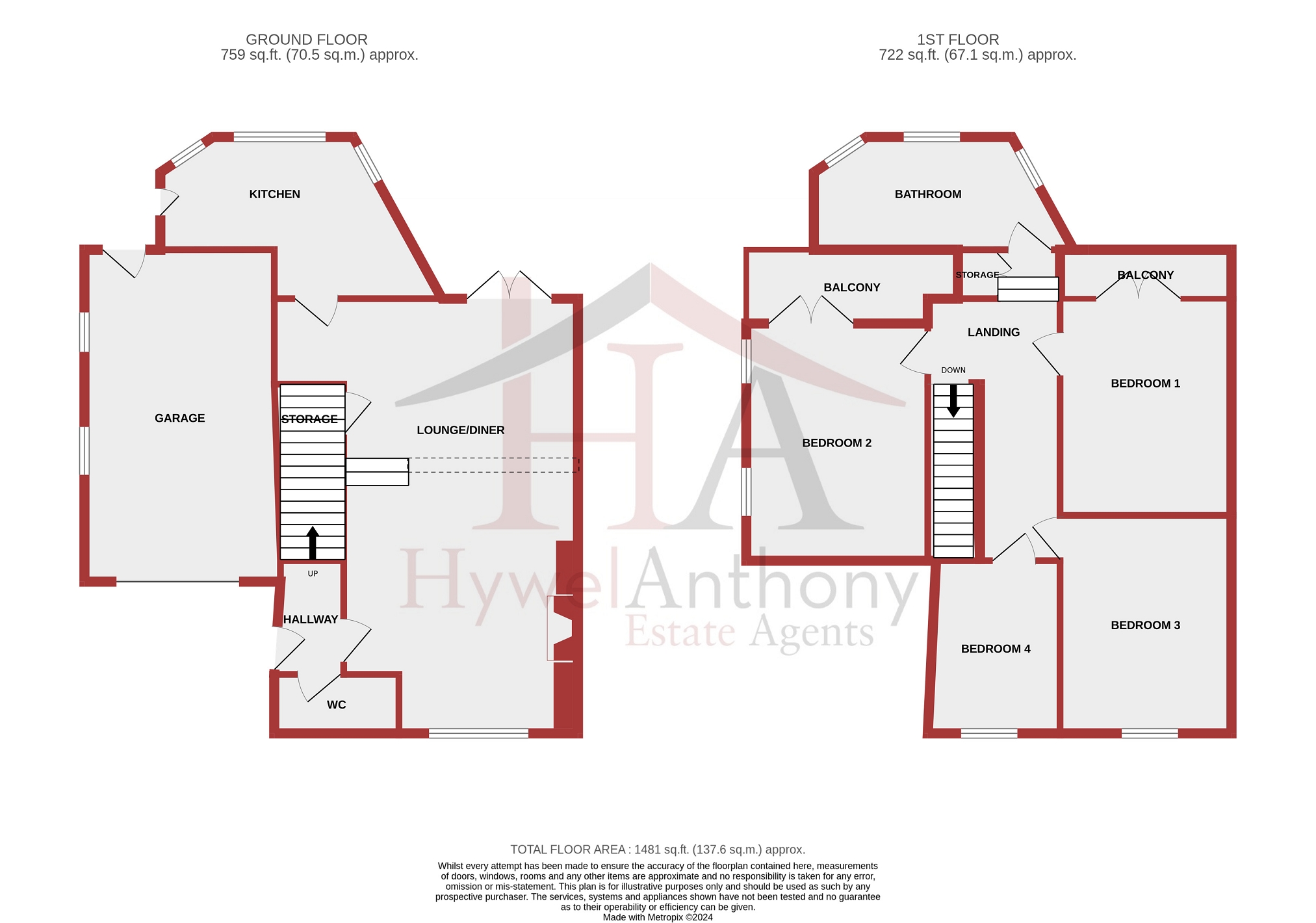Semi-detached house for sale in Elwyn Street, Tonyrefail, Porth, Rhondda Cynon Taff. CF39
* Calls to this number will be recorded for quality, compliance and training purposes.
Property features
- No onward chain
- Uniquely designed
- 1st time for resale since build
- Garage
- 4 bedrooms
- Superb views to front
- Balcony off 2 bedrooms
Property description
Hywel Anthony Estate Agents, Talbot green are delighted to offer to market the opportunity to purchase this rare to market, unique property set just off Elwyn Street, Coed Ely. Located within close proximity to the A4119, Royal Glamorgan Hospital and M4 Corridor.
Boasting a unique design, four bedrooms (2 benefiting from a balcony with outstanding views to the front), garage and sat on a generous corner plot.
The property has no onward chain and is ready for you to put your own stamp on.
Front Aspect
The property sits in an elevated position, with steps and a pathway leading up to the property. The frontage is laid with lawn and mature shrubs and patio and pathway around the perimeter of the property. Fantastic mountain views can be enjoyed from the front garden.
Rear Entrance Hall
An external door provides rear access into the property, with a doorway leading into the lounge/diner, wc and carpeted stairs providing access to all first floor rooms.
WC
A ground floor WC is accessed off the rear hall, the room benefits from a rear aspect window and a suite comprising of a wash hand basin and WC.
Lounge-Diner (7.72m Max x 5.37m Max (25' 4" Max x 17' 7" Max))
A generous living space is accessible off the rear hall, the room is split level with a decorative balustrade providing a division of living space. The room benefits from a rear aspect window and French doors located to the front of the property providing the room with natural light. The room offers a focal fire with large stone surround and provides access to under stair storage as well as access into the kitchen.
Kitchen (3.63m Max x 3.70m Max (11' 11" Max x 12' 2" Max))
The kitchen is located to the front of the property, a unique shaped room benefiting from three front facing windows and an external door providing side access.
Comprised of both base and wall units with a contrasting counter top and breakfast bar.
Landing
A spacious carpeted landing provides access to all four bedrooms, family bathroom and storage.
Bedroom 1 (3.89m Max x 3.10m Max (12' 9" Max x 10' 2" Max))
The primary bedroom is accessed off the landing and is located to the front of the property. A spacious double bedroom with French doors providing access to the balcony that enjoys superb views. The room is finished neutrally with laminate flooring.
Bedroom 2 (4.01m Max x 2.59m Max (13' 2" Max x 8' 6" Max))
Bedroom 2 is a generous double bedroom, the room benefits from a side window and a door that provides access onto the balcony.
Bedroom 3 (3.66m Max x 2.71m Max (12' 0" Max x 8' 11" Max))
Bedroom three is accessed off the landing and is set to the rear of the property, the room is neutrally decorated and benefits from a rear aspect window.
Bedroom 4 (3.14m Max x 2.67m Max (10' 4" Max x 8' 9" Max))
The fourth bedroom is set to the rear of the property and is accessed off the landing. The room benefits from a rear aspect window and laminate flooring.
Bathroom
The family bathroom can be accessed off the landing, the suite comprises of bath, separate shower cubicle, wash hand basin and wc.
Garage (6.30m Max x 2.70m Max (20' 8" Max x 8' 10" Max))
The property benefits from an integral garage accessed from the rear of the property.
Garage
An additional garage is located to the rear of the property.
Property info
For more information about this property, please contact
Hywel Anthony Estate Agents, CF72 on +44 1443 308915 * (local rate)
Disclaimer
Property descriptions and related information displayed on this page, with the exclusion of Running Costs data, are marketing materials provided by Hywel Anthony Estate Agents, and do not constitute property particulars. Please contact Hywel Anthony Estate Agents for full details and further information. The Running Costs data displayed on this page are provided by PrimeLocation to give an indication of potential running costs based on various data sources. PrimeLocation does not warrant or accept any responsibility for the accuracy or completeness of the property descriptions, related information or Running Costs data provided here.








































.png)
