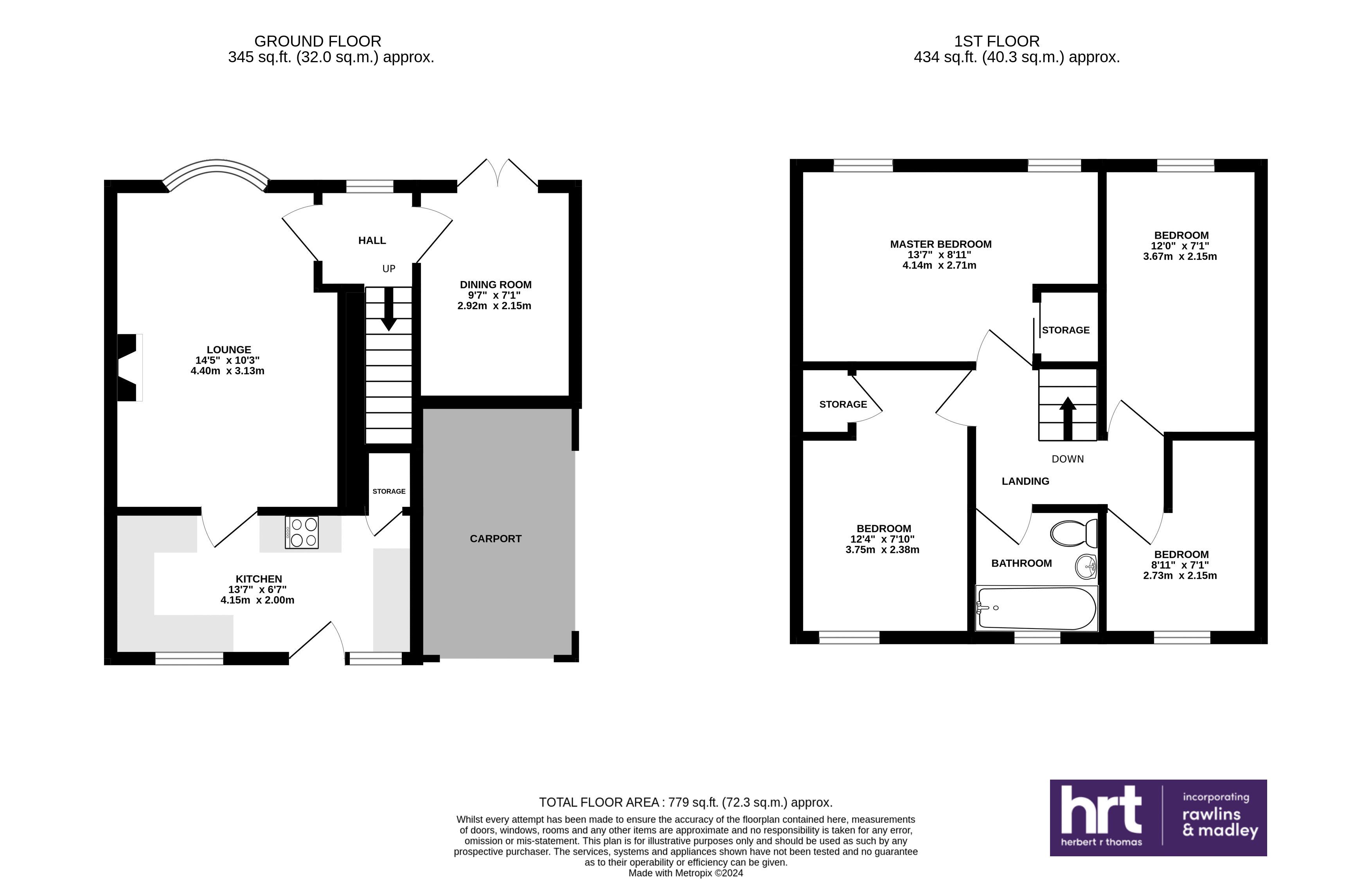Semi-detached house for sale in 3 Meadow Rise, Brynna CF72
* Calls to this number will be recorded for quality, compliance and training purposes.
Property features
- Accommodation comprises an inner hall, living room, dining room, kitchen, four bedrooms and family bathroom
- South facing rear garden
- Gated front driveway, carport and garden
- Located in a quiet residential cul-de-sac
- Amenities of Llanharan and the M4 corridor highly accessible
- Panoramic elevated scenic views enjoyed from inside and out
Property description
A very well presented, extended four bedroom semi-detached family home with south facing rear garden and scenic views. Located within a quiet cul de sac close to the amenities of Llanharan, Pontyclun and Talbot Green.
Part glazed UPVC front door opening to kitchen, (14' x 7'6") vinyl floor, spotlights, fitted wall and base mounted units, roll top counter top, stainless steel sink, drainer and mixer tap over, freestanding oven, grill and hob, provision for plumbed goods and windows to the front garden. Access to wall mounted 'Vaillant' Combi boiler and under stair pantry store. Sitting room, (14'11" x 10'7") fitted carpet, ceiling light, feature fireplace (electric), timber mantle over and window to the south facing rear garden with pleasant elevated views. Inner hall, (5'2" x 4'8") fully carpeted, pendant light, large window to the rear elevation with straight stairs to the first floor. Dining room, (7'5" x 10'11"), fully carpeted, ceiling light
and glazed French doors giving direct access to the rear garden, enjoying scenic panoramic views.
First floor split landing, (9'5" max x 7'2" max), fitted carpet, pendant light and attic hatch accessible.
Bedroom one, (9'3" x 14'1") tile style floor, ceiling light with built-in high-level storage (sliding doors) and two large windows to the rear. Bedroom two, (8'2" x 12'6") timber effect floor, light fitted, access to airing cupboard and window to the front garden. Family bathroom, (6'3" x 5'11"), timber effect floor, ceiling light, extractor fan, three piece suite comprising a panel bath, hot and cold taps and electric shower over, hand basin with WC to the side, fully tiled walls and frosted window to the back. Bedroom three, (12'9" x 7'5") fitted carpet, light and window to the rear elevation with far ranging views. Bedroom 4/home office, (9'4" x 7'5") fitted carpet, pendant ceiling light with window overlooking the front.
No. 3 benefits from a gated driveway with grass lawn running along side leading to car port, (12'3" x 7'4") and paved frontage. South facing rear garden comprises a paved seating area running onwards to lawn with stunning elevated views.
Property info
For more information about this property, please contact
Herbert R Thomas, CF31 on +44 1656 220901 * (local rate)
Disclaimer
Property descriptions and related information displayed on this page, with the exclusion of Running Costs data, are marketing materials provided by Herbert R Thomas, and do not constitute property particulars. Please contact Herbert R Thomas for full details and further information. The Running Costs data displayed on this page are provided by PrimeLocation to give an indication of potential running costs based on various data sources. PrimeLocation does not warrant or accept any responsibility for the accuracy or completeness of the property descriptions, related information or Running Costs data provided here.




























.png)
