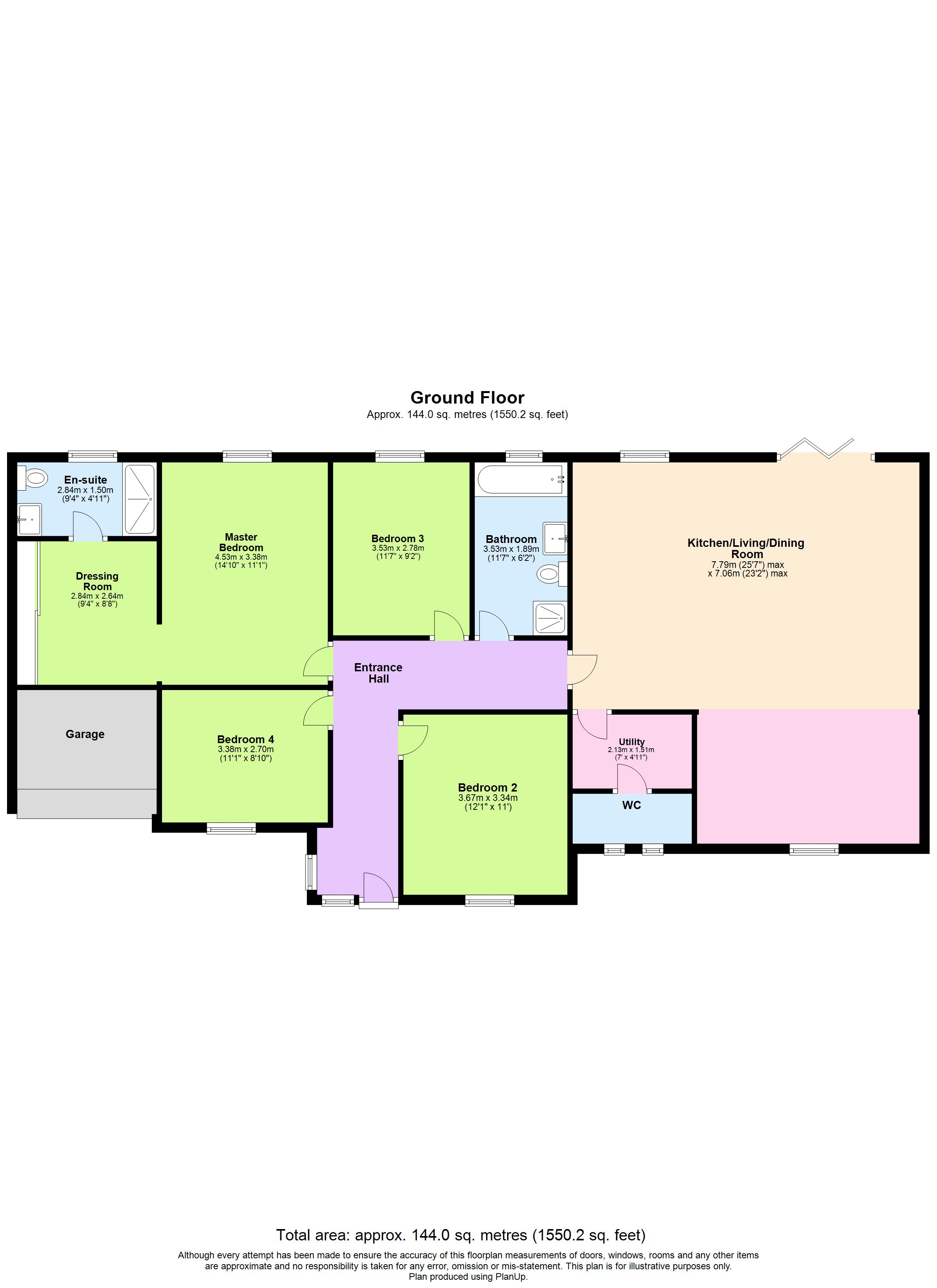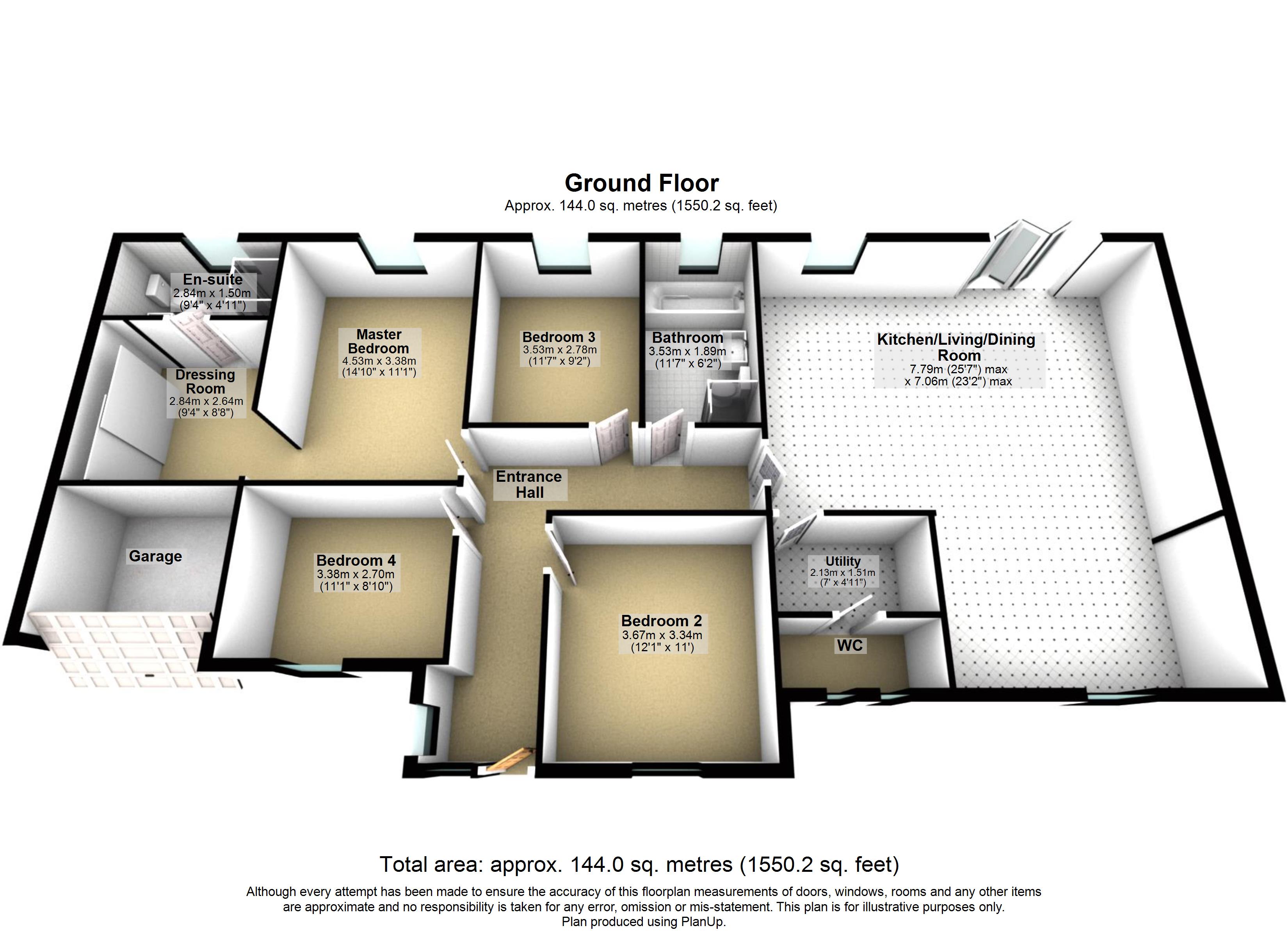Bungalow for sale in The Street, Capel St. Mary, Ipswich, Suffolk IP9
* Calls to this number will be recorded for quality, compliance and training purposes.
Property features
- No Onward Chain
- Stunning Detached Bungalow
- Renovated to Exceptionally High Standard
- Four Double Bedrooms
- 25ft Open Plan Kitchen/Living/Dining Room
- Fully Integrated Kitchen Appliances
- Bi-Fold Doors in Living/Dining Room
- Four Piece Family Bathroom
- En-Suite Shower Room & Dressing Room to Master
- Ample Off-Road Parking & Garage
Property description
Palmer & Partners are delighted to present to the market this truly stunning four double bedroom detached bungalow situated in desirable village of Capel St. Mary. Nestled in the heart of the village just a few minutes from the A12 commuter trunk road, this exceptional family home has undergone a complete transformation by its current owner and has been renovated throughout to a very high standard, is being sold with no onward chain, and benefits from a good size low-maintenance rear garden, ample off-road parking for several cars, and a garage. As agents, we recommend the earliest possible internal viewing to fully appreciate the quality of the renovation and size of the accommodation on offer which comprises entrance hall; impressive master suite consisting of a 14ft bedroom, dressing room with built-in wardrobes and en-suite shower room; three further double bedrooms; four piece family bathroom; stunning 25ft open plan kitchen / living / dining room with integrated appliances and bi-fold doors opening onto the patio; separate utility room; and cloakroom.
Capel St. Mary is about 2 miles from Dedham Vale, which is a designated Area of Outstanding Natural Beauty, and 6 miles from Ipswich which is served by a wide range of local amenities including shops, hospital, theatre, parks, recreational facilities and train station providing direct links to London Liverpool Station. Capel St Mary's amenities include a Village Hall, three churches, petrol station, restaurant, library, Co-op store, a bakery, hairdresser, newsagent, Post Office, Doctors surgery with pharmacy, Dentist surgery, Garden Centre and The White Horse public house.
There is a large playing field which hosts football pitches, tennis courts, a cricket ground and a bowling green. There is also a children's playground at the same site. The village has a primary school with the nearest high school being in East Bergholt and Suffolk One College in Ipswich. Capel St Mary sits next to the A12 road which links the village to Ipswich and Colchester and there is a regular bus service to both towns from Capel St. Mary. Manningtree train station provides rail links to Colchester and London.
Council tax band: E
EPC Rating: G
Outside - Front
There is a large block-paved driveway providing ample off-road parking for several cars in front of the garage.
Garage
Electric roller door with power and light connected.
Entrance Hall
Radiator, inset spotlights, loft access, and doors to:
Master Bedroom (4.52m x 3.38m)
Window to the rear aspect, radiator, inset spotlights, and opens through to:
Dressing Room (2.84m x 2.64m)
Radiator, inset spotlights, built-in wardrobes with mirrored sliding doors, and door through to:
En-Suite Shower Room (2.84m x 1.5m)
Three piece suite comprising large shower cubicle with rainfall showerhead, low-level WC and vanity hand wash basin with storage beneath; heated towel rail; tiled walls and floor; inset spotlights; and obscure window to the rear aspect.
Bedroom Two (3.68m x 3.35m)
Window to the front aspect, radiator, and inset spotlights.
Bedroom Three (3.53m x 2.8m)
Window to the rear aspect, radiator, and inset spotlights.
Bedroom Four (3.38m x 2.7m)
Window to the front aspect, radiator, and inset spotlights.
Family Bathroom (3.53m x 1.88m)
Four piece suite comprising bath, large shower cubicle with rainfall showerhead, low-level WC and vanity hand wash basin with storage beneath; heated towel rail; tiled walls and floor; inset spotlights; and obscure window to the rear aspect.
Kitchen / Living / Dining Room (7.8m x 7.06m)
A stunning open plan room which forms the hub of the home.
Kitchen / Breakfast Area
Newly fitted with a range of contemporary eye and base level units with under counter lighting; square edge work surfaces; integrated double oven, fridge freezer and dishwasher; inset spotlights; and large island incorporating a breakfast bar with cupboards and drawers beneath, and integrated induction hob with extractor hood over; window to the front aspect; and is open plan into:
Living / Dining Area
Window to the rear aspect, set of bi-fold doors opening out to the rear aspect, radiator and vertical radiator, brick fireplace, inset spotlights, and door through to:
Utility Room (2.13m x 1.5m)
Modern eye and base level unts with under counter lighting, square edge work surface incorporating a sink, space for washing machine and tumble dryer, and door through to:
Cloakroom
Two piece suite comprising low-level WC and vanity hand wash basin with storage beneath, heated towel rail, and two obscure windows to the front aspect.
Outside - Rear
The low-maintenance garden has an extensive patio with laid to lawn area, shrub borders, outside lighting and power socket, side return with gated access leading back round to the front of the bungalow, and the garden is fully enclosed by panel fencing.
Property info
For more information about this property, please contact
Palmer & Partners, Suffolk, IP1 on +44 1473 679551 * (local rate)
Disclaimer
Property descriptions and related information displayed on this page, with the exclusion of Running Costs data, are marketing materials provided by Palmer & Partners, Suffolk, and do not constitute property particulars. Please contact Palmer & Partners, Suffolk for full details and further information. The Running Costs data displayed on this page are provided by PrimeLocation to give an indication of potential running costs based on various data sources. PrimeLocation does not warrant or accept any responsibility for the accuracy or completeness of the property descriptions, related information or Running Costs data provided here.










































.png)
