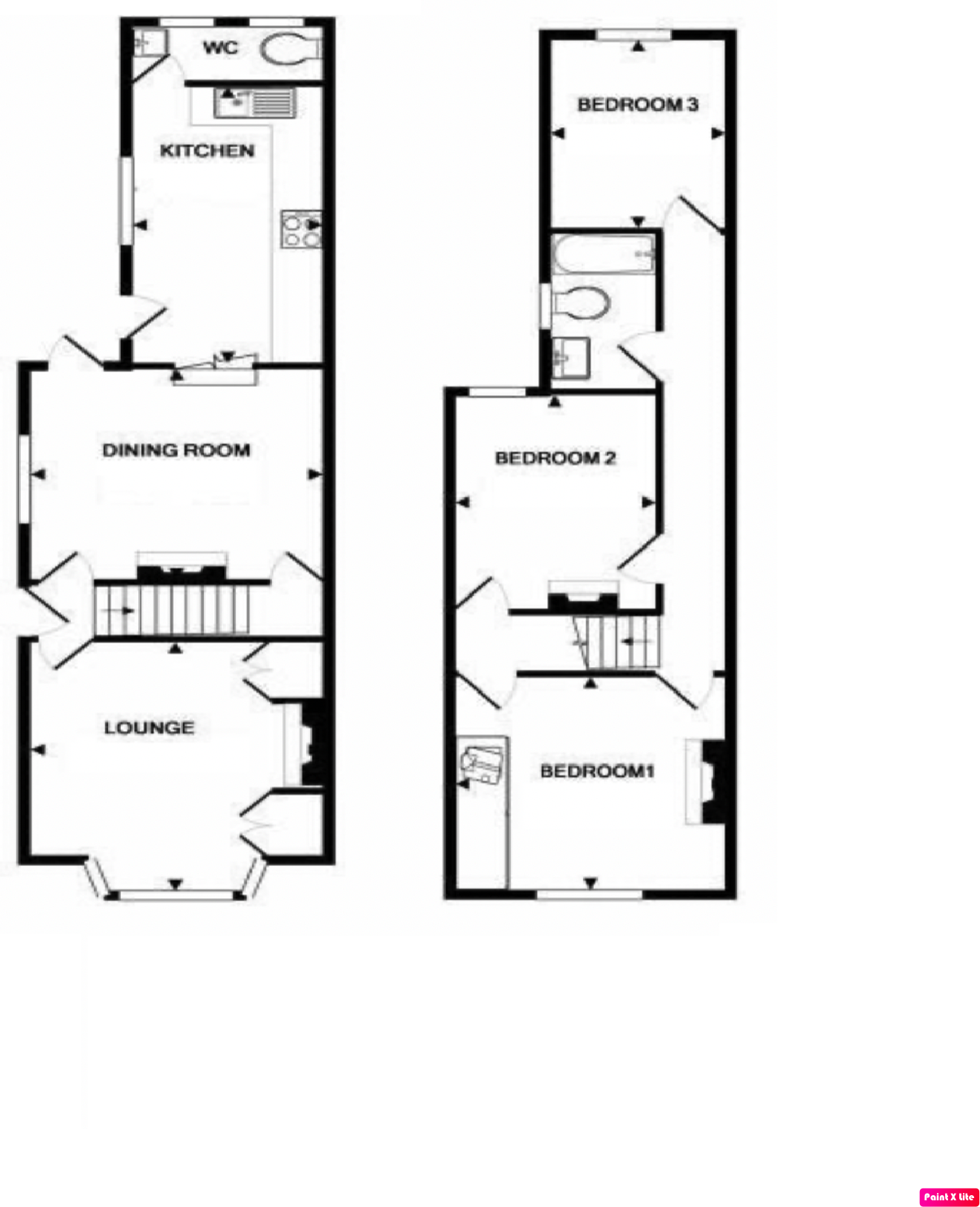Semi-detached house for sale in Portland Road, Bishop's Stortford CM23
* Calls to this number will be recorded for quality, compliance and training purposes.
Property features
- Town centre location & sought after Portland Road
- Victorian three bedroom semi detached property still with many Victorian feature
- Spacious living room
- 2nd reception room dining room
- Downstair cloakroom
- Three bedrooms & bathroom
- Good sized sunny aspect rear garden
- Short stroll to the town centre and main line rail
- Chain free
Property description
Front Garden -
Brick wall to one side and the front boundaries and a privet hedge to other side.
Ornate stone area with various plants. Paved pathway leads to the front door.
Entrance Hall - Wooden floor. Stairs to the first floor. Doors to sitting room and dining room.
Living Room - 3.676 x 3.936 into bay (12'0" x 12'10" into bay)
A lovely bright and spacious room which features a double glazed bay window to the front aspect and a Victorian wrought iron fireplace which has fitted cupboards and shelving on both sides.
Wooden flooring flowing through.
Dining Room - 3.669 x 3.359 (12'0" x 11'0") - Another spacious room with a Victorian wrought iron fireplace. Wooden flooring. Under stairs storage cupboard with light connected. The window faces to the side aspect and door to the rear garden.
Fitted Kitchen - 4.294 x 2.459 (14'1" x 8'0")
Fitted with an extensive range of modern gloss white fronted 'soft close' units and granite effect work surfaces which incorporates: Stainless steel oven, ceramic hob, stainless steel chimney style extractor hood, fridge and freezer. White single drainer sink unit with swan neck mixer tap and cupboard below. Adjacent work surfaces with cupboards and drawers below. Two double and two single eye level wall cupboards with lighting below. Radiator. Ceramic tiled floor. Ceramic tiled splashbacks to work surfaces. Spaces for dishwasher and washing machine. The window and door to the side aspect. Door to:
Downstairs Cloakroom - 2.425 x 0.808 (7'11" x 2'7") -
Comprising of:. Wall mounted wash basin with mixer tap. WC with concealed cistern. Ceramic tiled floor. Two windows to the rear aspect.
First Floor Landing -
Doors to bathroom and bedrooms.
Bedroom One - 3.669 x 3.333 (12'0" x 10'11") -
A good sized bedroom with the window facing the front aspect.. Space for bedroom furniture. A lovely feature of a Victorian wrought iron fireplace. Built-in wardrobe/storage cupboard.
Bedroom Two - 3.370 x 2.740 (11'0" x 8'11")
A good sized bedroom with the window facing the rear aspect with views over the garden. Space for bedroom furniture. A lovely feature of a Victorian wrought iron fireplace. Built-in wardrobe/storage cupboard.
Bedroom Three - 2.640 x 2.472 (8'7" x 8'1")
A good sized bedroom with the window facing the rear aspect with views over the garden. Space for bedroom furniture.
Bathroom - 2.408 x 1.487 (7'10" x 4'10")
Fitted with a contemporary white suite and fully tiled walls.
Pedestal wash basin with mixer tap. Low level WC. Panel bath with glazed shower screen, mixer tap and shower attachment. Chrome heated towel rail. Mirror fronted medicine cabinet. Double glazed sash window to the side aspect.
Rear Garden
A good sized rear garden which is over 60' in length and has a sunny south facing aspect.
Paved and decked patio areas immediately to the rear of the house. Outside light and tap. Flower beds set in a retaining wall with steps up to a lawn area. Wooden garden shed. 6' fencing on all three aspects. Gated side pedestrian access to the front garden.
Rear Garden
The rear garden which has patio and lawn areas, enjoys a sunny south facing aspect and is over 60' in length.
Parking Arrangements -
This area is part of permit controlled parking scheme where residents can purchase a permit from East Herts District Council at a cost of £70.00 a year.
For more information about this property, please contact
Park Lane Property Agents, CM23 on +44 1279 956043 * (local rate)
Disclaimer
Property descriptions and related information displayed on this page, with the exclusion of Running Costs data, are marketing materials provided by Park Lane Property Agents, and do not constitute property particulars. Please contact Park Lane Property Agents for full details and further information. The Running Costs data displayed on this page are provided by PrimeLocation to give an indication of potential running costs based on various data sources. PrimeLocation does not warrant or accept any responsibility for the accuracy or completeness of the property descriptions, related information or Running Costs data provided here.





















.png)