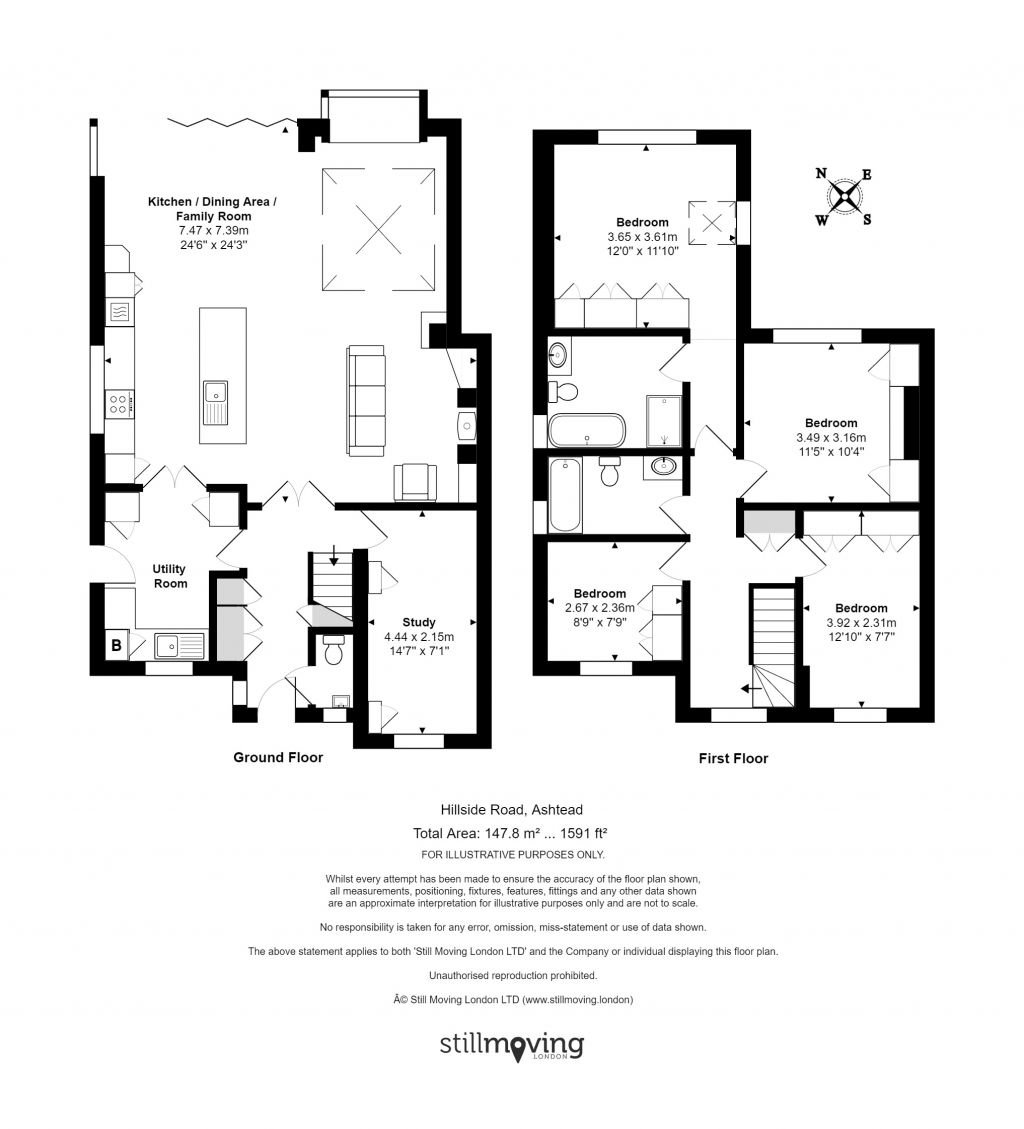Semi-detached house for sale in Hillside Road, Ashtead KT21
* Calls to this number will be recorded for quality, compliance and training purposes.
Property features
- Extended and completely refurbished 2018
- Open plan kitchen diner living space window seat
- Separate reception and utility
- Extensive built-in storage throughout
- En suite and separate bathroom
- Spacious driveway and frontrear gardens
- Lovely road great location
Property description
Full Description
Extended and completely refurbished in 2018 (including all new electrics, plumbing, heating and windows throughout). Lovely feel but also great on practicality. Excellent road and great location for walking to station, shops, nurseries, schools, playground, recreation ground, ponds and woods. Selling as relocating.
In addition to the room details further below:
Outside:
- Large rear decking overlooking garden.
- Well-planted garden beds.
- Plenty of space for kids play equipment.
- New shed in 2021.
- Front drive with space for 2+ cars, and flowerbeds.
Other features:
- 100% new electrics and plumbing in 2018, including boiler, hot-water tank, radiators, higher capacity water pipe into house improving water pressure.
- New double-glazed windows throughout in 2018.
- Oak flooring throughout, with Indian limestone tiling in kitchen and utility and tiled bathroom floors.
- Smart heating system, with thermostatic wireless radiator valves in most rooms, enabling individual room temperatures and schedules (including hot water) to be set from a phone.
- Sound-insulating plasterboard on all shared walls with semi-detached neighbour.
- Very good insulation: Cavity wall insulation, high spec insulation in extension, additional insulating plasterboard (only partially taken into account in EPC rating).
Location
- Very attractive wide, road, with views of woods.
- Central location in Ashtead, excellent for walking to all the key amenities.
- Very good train services, with separate lines to London Waterloo and Victoria.
- Great local playground and recreation ground.
- Very good local nurseries, eg the Burrow forest nursery, and range of schools e.g. The Greville, Downsend, Roseberry and City of London Freemen's.
- Ponds and woods in Ashtead Park, plus the village pond and Ashtead/Epsom common/woods.
- Two shopping areas: The High Street, with M&S etc, plus Craddocks Avenue.
- Lots to do with kids locally, including Bocketts Farm, Epsom and Leatherhead leisure centres, school holiday clubs.
For all enquiries, viewing requests or to create your own listing please visit the Griffin Property Co. Website.
Open Plan (7.39m x 7.47m)
- Kitchen: Built-in fridge, freezer, dishwasher, double oven/microwave, induction hob, quartz worktops.
- Dining area with bi-folds onto decking and garden.
- Large picture window seat.
- Large roof-light above living area and window seat.
- Sitting room area with 'clean' wood burner, log store.
Study/Reception (2.15m x 4.44m)
- Space for desk/work area and separate seating area.
- Built-in shelving and storage.
Utility (2.8m x 3.3m)
Washing machine and separate dryer (not included), Vaillant boiler (new in 2018), sink, quartz workstops, excellent storage, including tall cupboard with power for cordless vacuum, back door.
Hall (2.1m x 4.1m)
Three shoes/coats/bags etc built-in cupboards, separate under-stairs storage.
Downstairs Toilet
Toilet and sink.
Main Bedroom (3.61m x 3.65m)
Vaulted ceiling, large window looking out on rear garden, skylight, built-in wardrobes.
En Suite (To Main Bedroom) (2.2m x 2.7m)
Bath, separate shower, built-in storage, quartz unit top, tiled floor, large heated towel rail.
Bedroom 2 (3.16m x 3.49m)
Built-in wardrobes and drawers, large window looking onto rear garden.
Bedroom 3 (2.31m x 3.92m)
Built-in wardrobe and drawers.
Bedroom 4 (2.36m x 2.67m)
Built-in wardrobe and drawers.
Bathroom 2 (1.5m x 2.6m)
Bath with shower, built-in storage, quartz unit top, tiled floor, large heated towel rail.
Upstairs Landing (2.1m x 4.9m)
Includes spacious airing cupboard.
Loft
Hot-water tank, partially boarded for storage, lots of insulation.
Property info
For more information about this property, please contact
Griffin Property Co, CM3 on +44 1702 787670 * (local rate)
Disclaimer
Property descriptions and related information displayed on this page, with the exclusion of Running Costs data, are marketing materials provided by Griffin Property Co, and do not constitute property particulars. Please contact Griffin Property Co for full details and further information. The Running Costs data displayed on this page are provided by PrimeLocation to give an indication of potential running costs based on various data sources. PrimeLocation does not warrant or accept any responsibility for the accuracy or completeness of the property descriptions, related information or Running Costs data provided here.







































.png)
